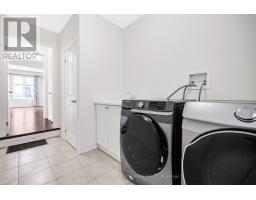9191 Tallgrass Avenue Niagara Falls, Ontario L2G 0G3
$3,250 Monthly
Welcome to this stunning 4-bedroom detached home, perfectly positioned across from a beautiful park, offering a scenic view and a peaceful atmosphere. Step inside to find a spacious main floor with 9' ceilings, rich dark hardwood floors, and a gas fireplace in the cozy family room. The large, gourmet kitchen is a chefs dream, featuring a center island, granite countertops, and a stylish backs plashideal for family meals or entertaining.Upstairs, enjoy the convenience of 3 full washrooms, providing comfort and privacy for the entire family. The main floor also includes a versatile office/den with elegant French doors, perfect for working from home or as a quiet retreat. With 4 parking spaces, this home caters to a busy family lifestyle, combining convenience and charm in one inviting space. Don't miss out on this incredible opportunity! **** EXTRAS **** Stainless Steel Appliances (Fridge, Stove, Range Hood, Dishwasher, Washer, Dryer), All Electric Light Fixtures, Window Coverings (id:50886)
Property Details
| MLS® Number | X10423057 |
| Property Type | Single Family |
| Community Name | 224 - Lyons Creek |
| AmenitiesNearBy | Marina, Park |
| ParkingSpaceTotal | 4 |
Building
| BathroomTotal | 4 |
| BedroomsAboveGround | 4 |
| BedroomsTotal | 4 |
| BasementDevelopment | Unfinished |
| BasementType | Full (unfinished) |
| ConstructionStyleAttachment | Detached |
| CoolingType | Central Air Conditioning |
| ExteriorFinish | Brick |
| FireplacePresent | Yes |
| FlooringType | Hardwood, Tile |
| FoundationType | Concrete |
| HalfBathTotal | 1 |
| HeatingFuel | Natural Gas |
| HeatingType | Forced Air |
| StoriesTotal | 2 |
| Type | House |
| UtilityWater | Municipal Water |
Parking
| Garage |
Land
| Acreage | No |
| FenceType | Fenced Yard |
| LandAmenities | Marina, Park |
| Sewer | Sanitary Sewer |
| SizeDepth | 104 Ft ,11 In |
| SizeFrontage | 50 Ft ,2 In |
| SizeIrregular | 50.2 X 104.99 Ft |
| SizeTotalText | 50.2 X 104.99 Ft |
| SurfaceWater | River/stream |
Rooms
| Level | Type | Length | Width | Dimensions |
|---|---|---|---|---|
| Second Level | Primary Bedroom | Measurements not available | ||
| Second Level | Bedroom 2 | Measurements not available | ||
| Second Level | Bedroom 3 | Measurements not available | ||
| Second Level | Bedroom 4 | Measurements not available | ||
| Main Level | Dining Room | Measurements not available | ||
| Main Level | Laundry Room | Measurements not available | ||
| Main Level | Living Room | Measurements not available | ||
| Main Level | Den | -2.0 | ||
| Main Level | Eating Area | Measurements not available | ||
| Main Level | Kitchen | Measurements not available | ||
| Main Level | Family Room | Measurements not available |
Interested?
Contact us for more information
Tuan Tran
Salesperson
156 Duncan Mill Rd Unit 1
Toronto, Ontario M3B 3N2

















































































