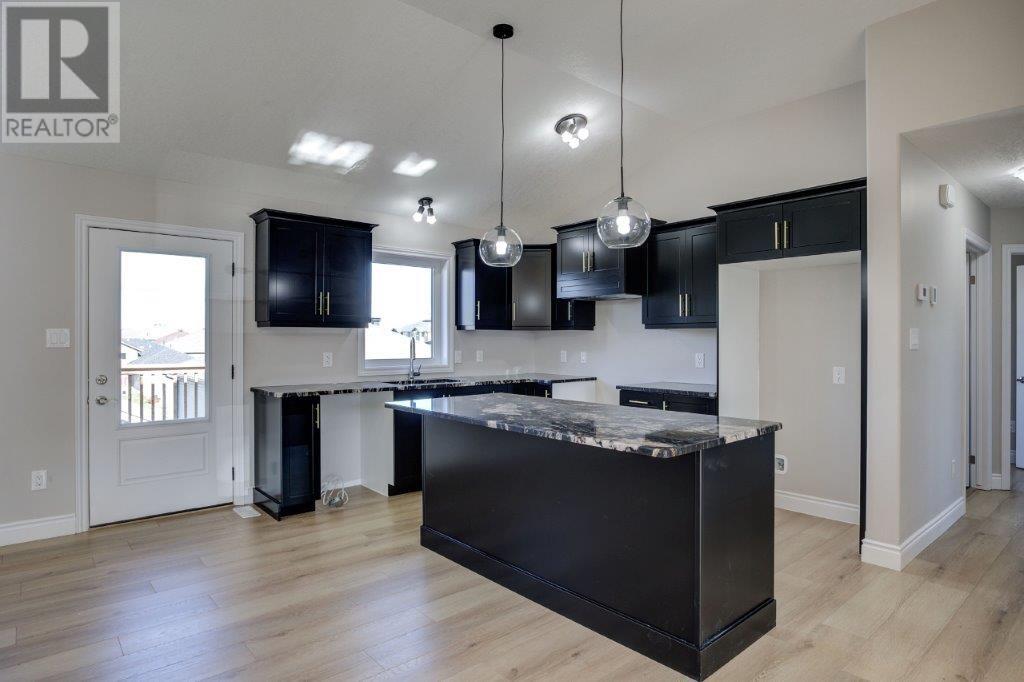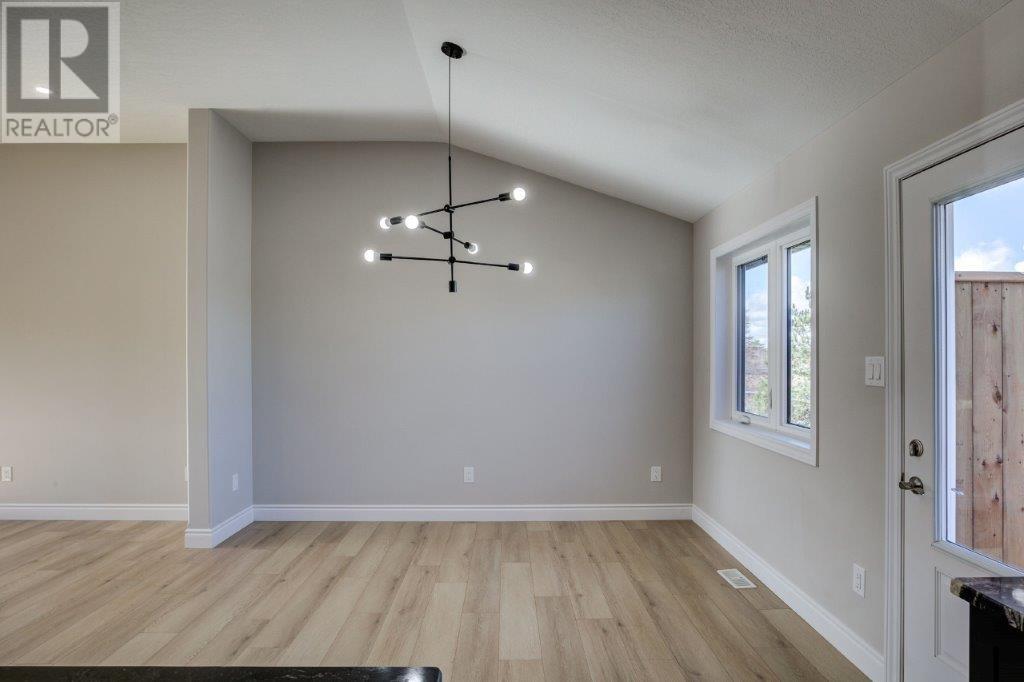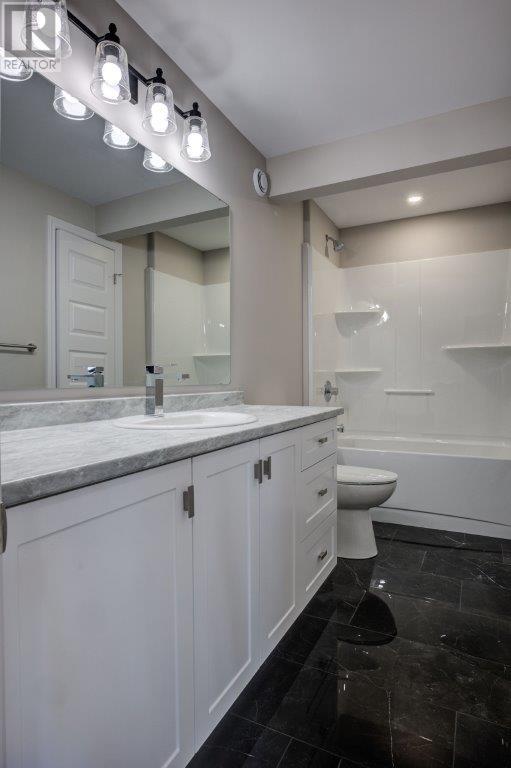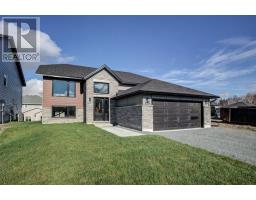239 Eclipse Sudbury, Ontario P3B 0E6
$749,900
HOUSE PHOTO SIMILAR TO ACTUAL HOUSE. Beautiful Minnow Lake family neighbourhood is well underway. The spacious bungalow features a grand entrance leading to an open concept kitchen/living/ dining area with vaulted ceilings, upgraded customize kitchen, cabinetry with quartz countertop and large centre island. This home offers over 2200 ft.² of finished living area, including 2+ 1 bedrooms and 3 full bathrooms, a large master with walk-in closet and en suite, the main floor also offers a very convenient main floor laundry room. The lower level boast a very large bright family room with walk-out to rear yard and gas stone fireplace. A quality built new home offering Dalron Energreen package to keep the cost of utilities, low and affordable. (id:50886)
Property Details
| MLS® Number | 2119833 |
| Property Type | Single Family |
| EquipmentType | Water Heater - Gas |
| RentalEquipmentType | Water Heater - Gas |
Building
| BathroomTotal | 3 |
| BedroomsTotal | 3 |
| ArchitecturalStyle | Bungalow |
| BasementType | Full |
| CoolingType | Air Exchanger, Central Air Conditioning |
| ExteriorFinish | Brick, Stone, Vinyl Siding |
| FireProtection | Smoke Detectors |
| FlooringType | Laminate, Tile, Carpeted |
| FoundationType | Block |
| HeatingType | Forced Air |
| RoofMaterial | Asphalt Shingle |
| RoofStyle | Unknown |
| StoriesTotal | 1 |
| Type | House |
| UtilityWater | Municipal Water |
Land
| AccessType | Year-round Access |
| Acreage | No |
| Sewer | Municipal Sewage System |
| SizeTotalText | 0-4,050 Sqft |
| ZoningDescription | R-2 |
Rooms
| Level | Type | Length | Width | Dimensions |
|---|---|---|---|---|
| Lower Level | Family Room | 19'3 x 25 | ||
| Lower Level | Bedroom | 17 x 12 | ||
| Main Level | Bedroom | 11 x 10'7 | ||
| Main Level | Primary Bedroom | 14'6 x 14 | ||
| Main Level | Living Room | 12'6 x 18'4 | ||
| Main Level | Dining Room | 11'10 x 11'10 | ||
| Main Level | Kitchen | 11'10 x 10 |
https://www.realtor.ca/real-estate/27630431/239-eclipse-sudbury
Interested?
Contact us for more information
Debi Maltais
Salesperson
1349 Lasalle Blvd Suite 208
Sudbury, Ontario P3A 1Z2





















































