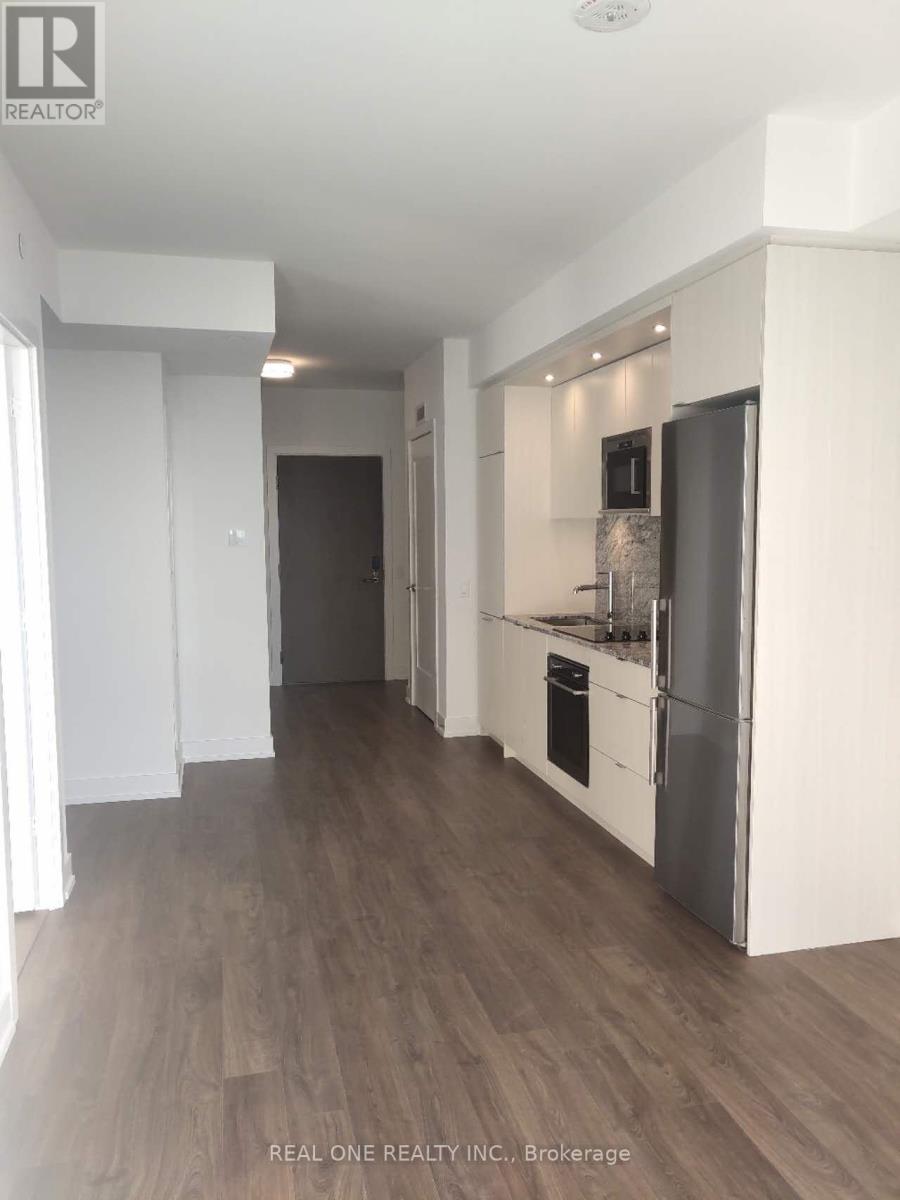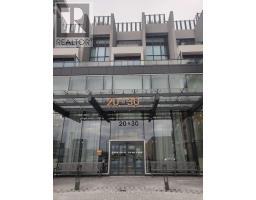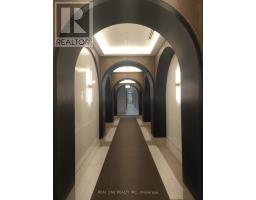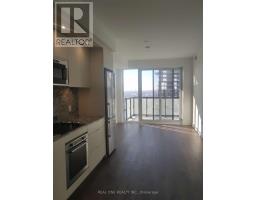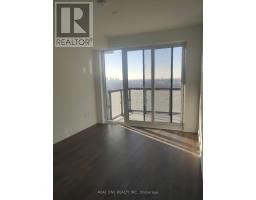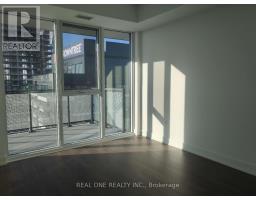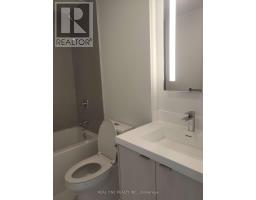3011 - 30 Inn On The Park Drive Toronto, Ontario M3C 0P8
$2,350 Monthly
Luxurious 1 Bedroom + Den Suite at Tridal Fabulous Auberge 1. This 592 sq.ft Suite Features An Open Concept Layout W/9' Ceilings, Creating A Wonderful Sense of Spaciousness. Situated On the 30th Floor, the Unit Boasts Stunning West Facing Views That Can Be Enjoyed From All Rooms, Including large Balcony. This Suite Comes Fully Equipped With Top-of-the-line Energy-efficient And High Quality Appliances. Open Concept Kitchen Features Soft-close Cabinets, Ample Storage Space; In-suite Laundry & Floor to Ceiling Windows. 5-Star Amenities Including 24-Hour Concierge, Stunning 2-Storey Lobby, ""State of the Art"" Fitness Rm, Yoga & Spin Studio, Grand Terrace W/Gorgeous Outdoor Pool, Lounge Chairs, Private Cabanas, Fire Tables, BBQ Area, Doggy Park, Elegant Party Rm & Much More! Located in the Eglinton & Leslie neighbourhood, Close To TTC, Schools, Restaurants, Grocery Store and Sunnybrook Hospital. **** EXTRAS **** Close proximity to Sunnybrook Park providing access to nature trails. Conveniently located near the Eglinton Crosstown LRT, Highways, The Shops at Don Mills & supermarkets. Lots of visitor parking. (id:50886)
Property Details
| MLS® Number | C10416974 |
| Property Type | Single Family |
| Community Name | Banbury-Don Mills |
| AmenitiesNearBy | Hospital, Park, Place Of Worship, Public Transit, Schools |
| CommunityFeatures | Pet Restrictions |
| Features | Balcony |
| PoolType | Outdoor Pool |
Building
| BathroomTotal | 1 |
| BedroomsAboveGround | 1 |
| BedroomsBelowGround | 1 |
| BedroomsTotal | 2 |
| Amenities | Security/concierge, Exercise Centre, Party Room, Visitor Parking |
| Appliances | Dishwasher, Dryer, Freezer, Microwave, Oven, Refrigerator, Stove, Washer, Whirlpool, Window Coverings |
| CoolingType | Central Air Conditioning |
| FlooringType | Laminate |
| HeatingFuel | Natural Gas |
| HeatingType | Forced Air |
| SizeInterior | 499.9955 - 598.9955 Sqft |
| Type | Apartment |
Parking
| Underground |
Land
| Acreage | No |
| LandAmenities | Hospital, Park, Place Of Worship, Public Transit, Schools |
Rooms
| Level | Type | Length | Width | Dimensions |
|---|---|---|---|---|
| Flat | Living Room | 3.23 m | 2.92 m | 3.23 m x 2.92 m |
| Flat | Dining Room | 3.23 m | 3.54 m | 3.23 m x 3.54 m |
| Flat | Kitchen | 3.23 m | 3.54 m | 3.23 m x 3.54 m |
| Flat | Primary Bedroom | 3.63 m | 3.05 m | 3.63 m x 3.05 m |
| Flat | Den | 2.62 m | 2.44 m | 2.62 m x 2.44 m |
Interested?
Contact us for more information
Esther Min
Broker
15 Wertheim Court Unit 302
Richmond Hill, Ontario L4B 3H7




