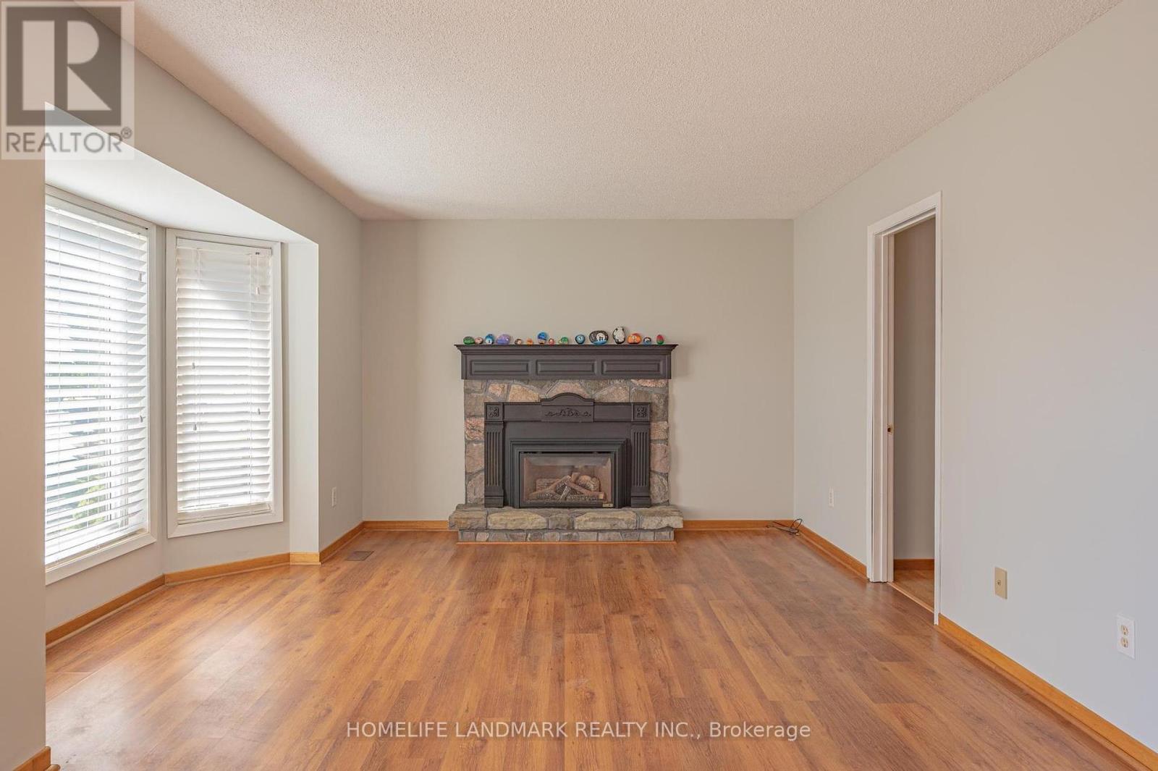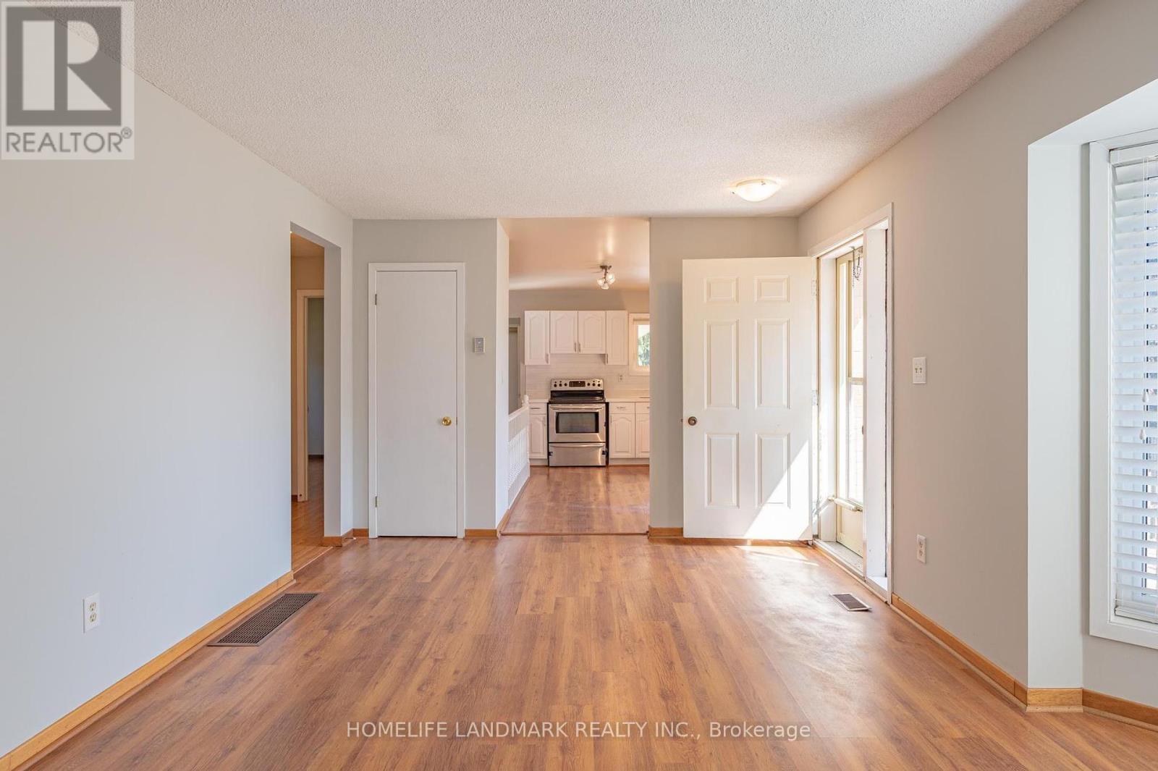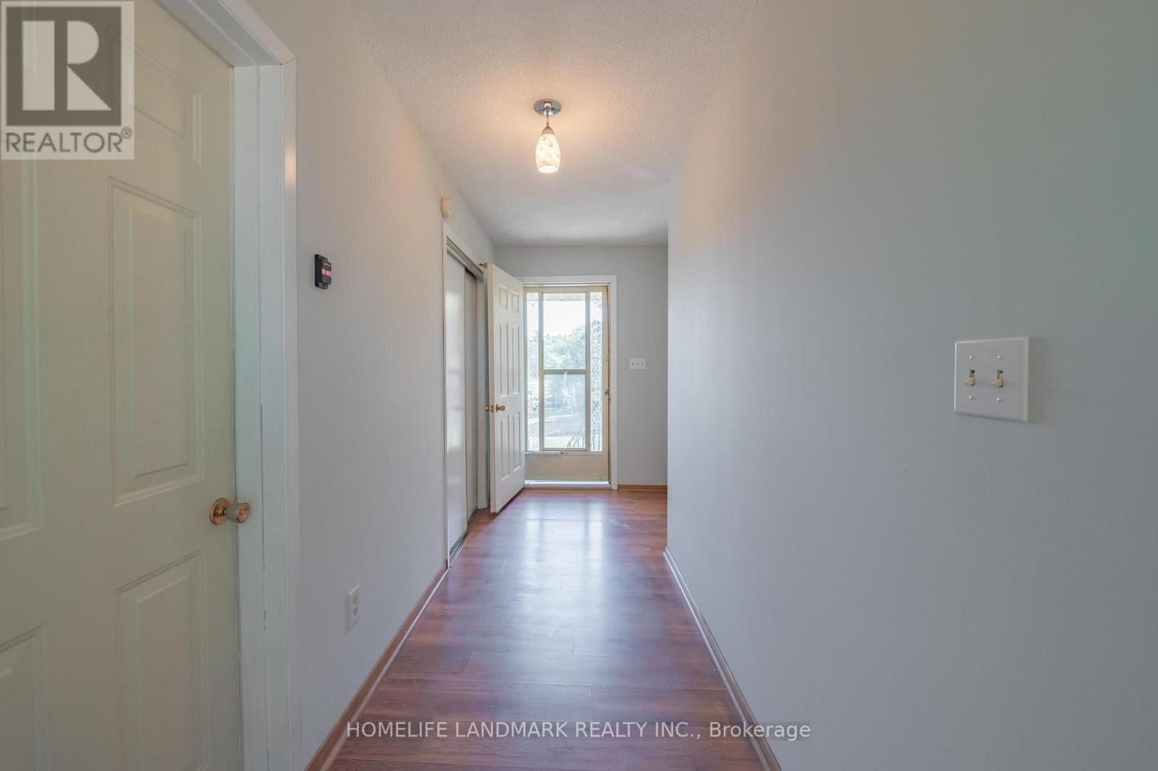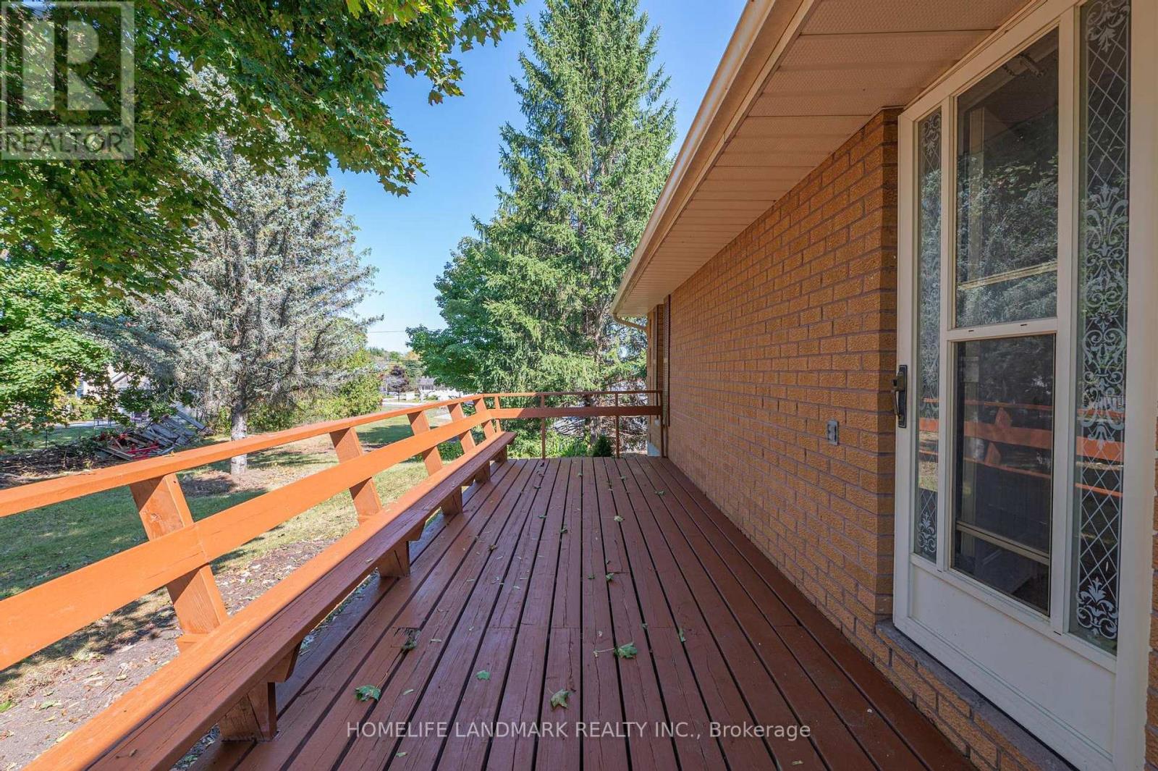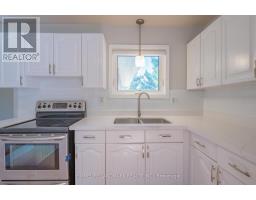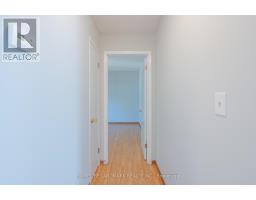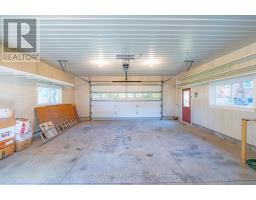15 Queen Street W Trent Hills, Ontario K0L 1Y0
3 Bedroom
2 Bathroom
Bungalow
Fireplace
Central Air Conditioning
Forced Air
$649,000
Lovely and Bright 3 bedroom bungalow located in the The Village of Hastings. Great Layout, Bay Window in Great Room, Direct Access to Attached Double Garage; Walk out to Back Yard Deck; S/S Appliance, New Quartz Counter; Owned HWT. A 27' x 24' detached garage with hydro, insulated and oversized double garage door & opener. close to all village amenities, steps to beach and marina, soccer fields and fieldhouse. (id:50886)
Property Details
| MLS® Number | X9370404 |
| Property Type | Single Family |
| Community Name | Hastings |
| AmenitiesNearBy | Marina, Hospital |
| CommunityFeatures | Community Centre |
| ParkingSpaceTotal | 8 |
Building
| BathroomTotal | 2 |
| BedroomsAboveGround | 3 |
| BedroomsTotal | 3 |
| Appliances | Garage Door Opener Remote(s), Dryer, Refrigerator, Stove, Washer |
| ArchitecturalStyle | Bungalow |
| BasementDevelopment | Finished |
| BasementType | N/a (finished) |
| ConstructionStyleAttachment | Detached |
| CoolingType | Central Air Conditioning |
| ExteriorFinish | Brick, Aluminum Siding |
| FireplacePresent | Yes |
| FlooringType | Laminate |
| FoundationType | Poured Concrete |
| HeatingFuel | Natural Gas |
| HeatingType | Forced Air |
| StoriesTotal | 1 |
| Type | House |
| UtilityWater | Municipal Water |
Parking
| Attached Garage |
Land
| Acreage | No |
| LandAmenities | Marina, Hospital |
| Sewer | Septic System |
| SizeDepth | 148 Ft ,6 In |
| SizeFrontage | 99 Ft ,9 In |
| SizeIrregular | 99.8 X 148.5 Ft |
| SizeTotalText | 99.8 X 148.5 Ft |
Rooms
| Level | Type | Length | Width | Dimensions |
|---|---|---|---|---|
| Basement | Family Room | 6.17 m | 6.47 m | 6.17 m x 6.47 m |
| Main Level | Living Room | 6.4 m | 3.4 m | 6.4 m x 3.4 m |
| Main Level | Kitchen | 4.57 m | 3.96 m | 4.57 m x 3.96 m |
| Main Level | Dining Room | 4.57 m | 3.96 m | 4.57 m x 3.96 m |
| Main Level | Bedroom | 3.35 m | 3.32 m | 3.35 m x 3.32 m |
| Main Level | Bedroom 2 | 3.35 m | 2.43 m | 3.35 m x 2.43 m |
| Main Level | Bedroom 3 | 3.35 m | 2.59 m | 3.35 m x 2.59 m |
https://www.realtor.ca/real-estate/27473941/15-queen-street-w-trent-hills-hastings-hastings
Interested?
Contact us for more information
Wendy Zhao
Salesperson
Homelife Landmark Realty Inc.
7240 Woodbine Ave Unit 103
Markham, Ontario L3R 1A4
7240 Woodbine Ave Unit 103
Markham, Ontario L3R 1A4



