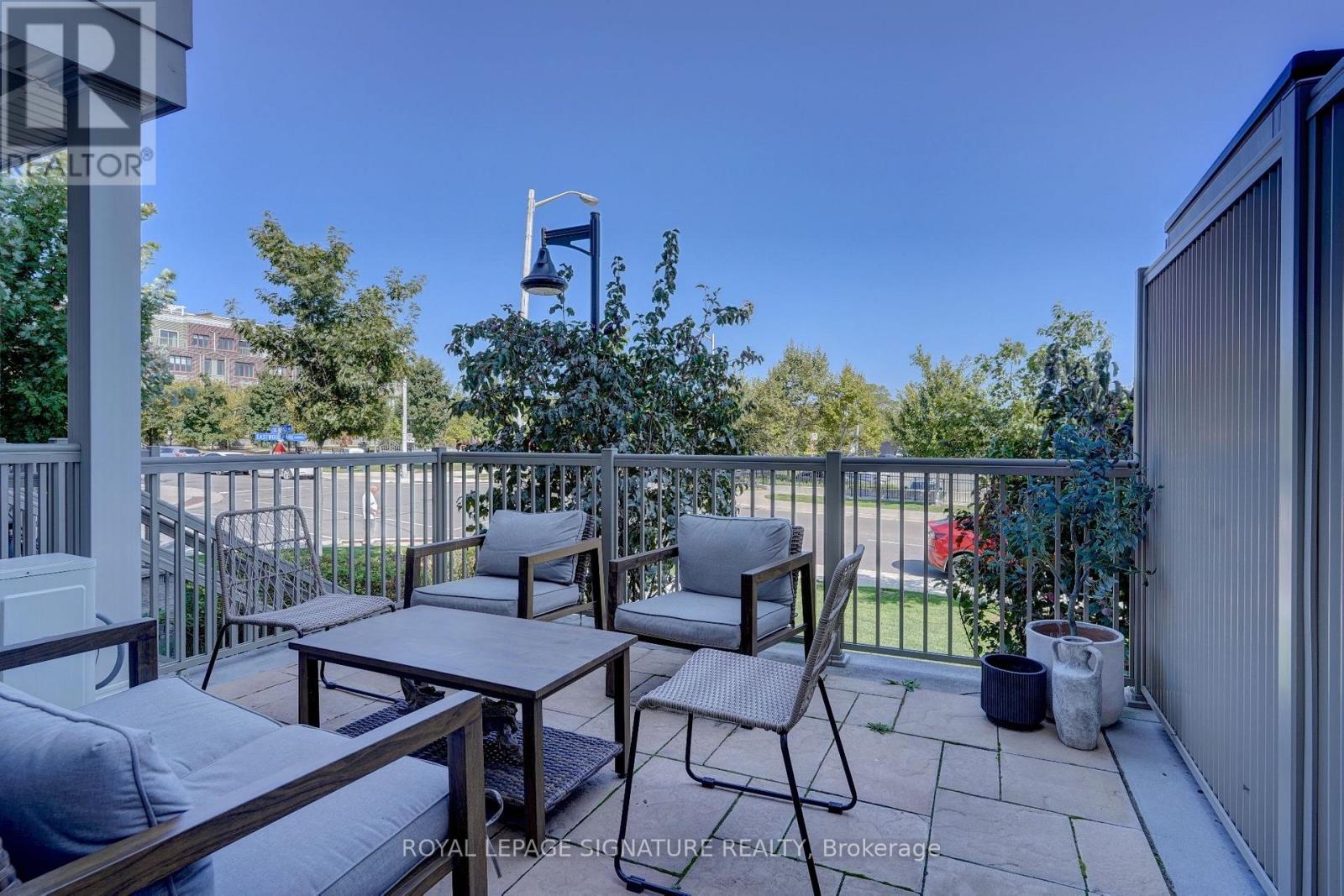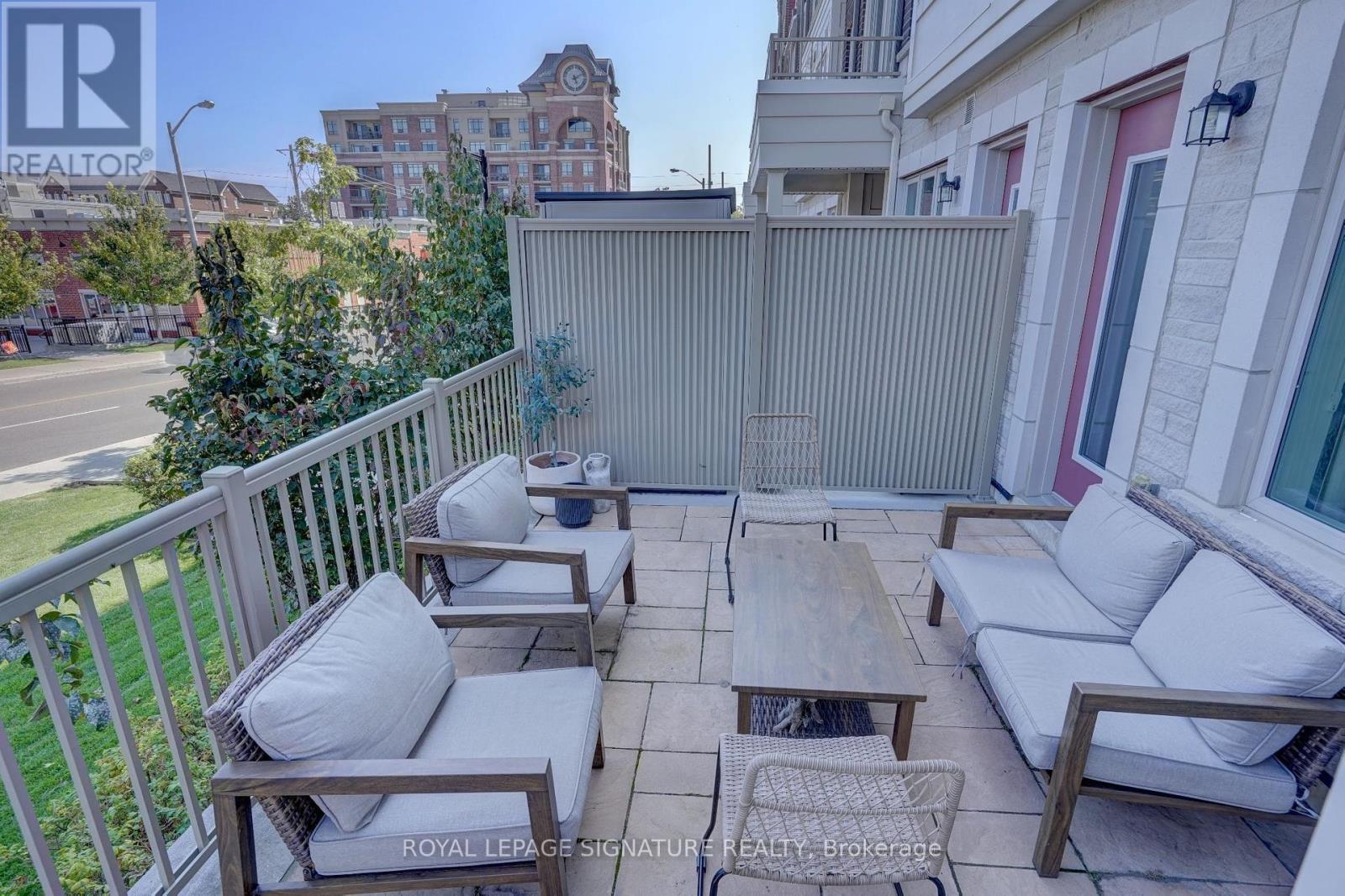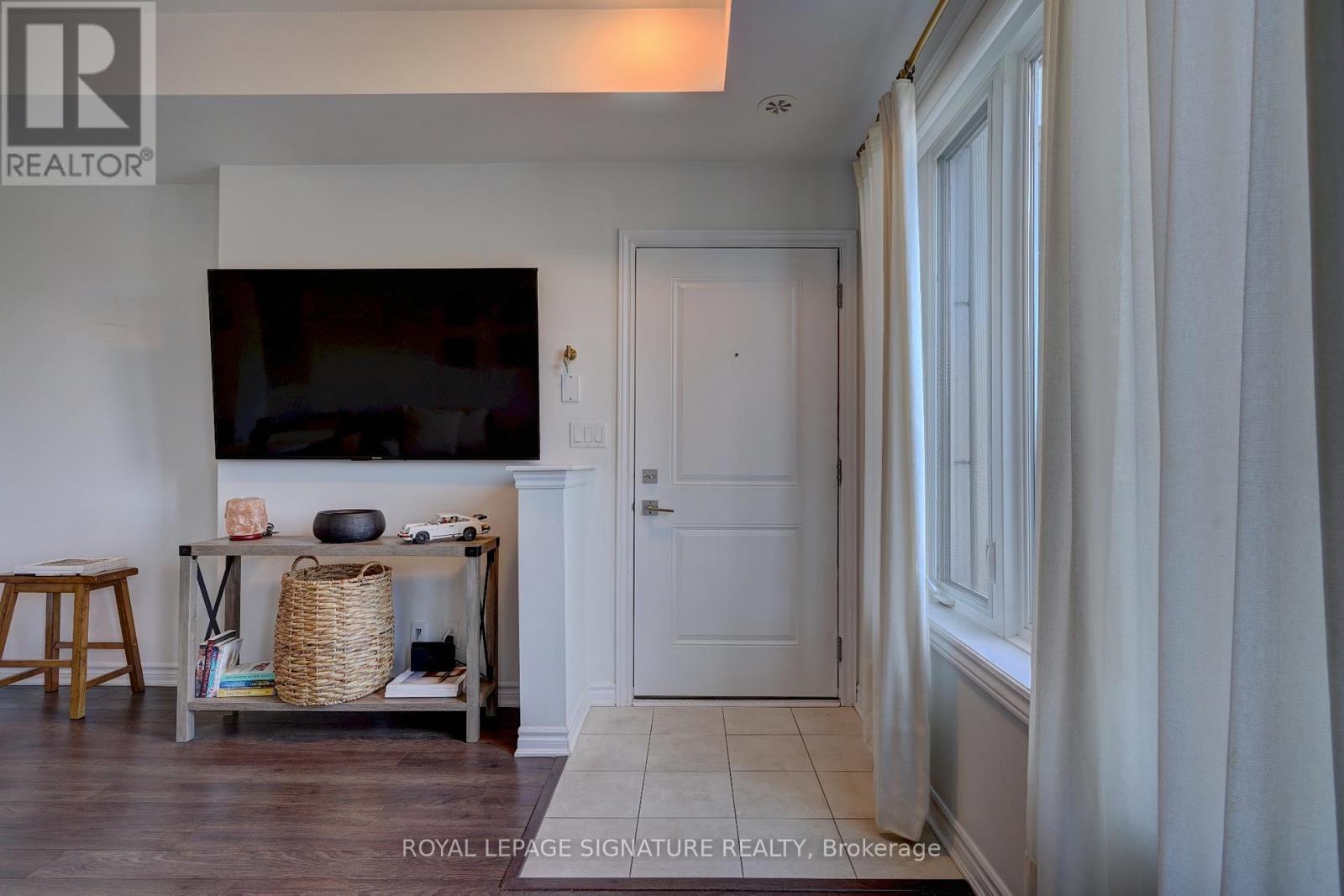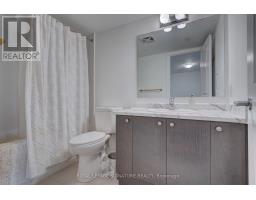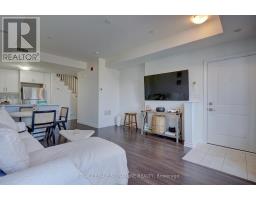33 - 100 Long Branch Avenue Toronto, Ontario M8W 1N6
3 Bedroom
2 Bathroom
899.9921 - 998.9921 sqft
Central Air Conditioning
Forced Air
$3,200 Monthly
This functional townhome in one of Toronto's best new neighborhoods offers 2 bedrooms plus a den and2 bathrooms, all within 981 sq. ft. Enjoy unobstructed east views and elegant upgrades throughout. The open-concept living and dining areas feature laminate flooring, while the modern kitchen is equipped with stainless steel appliances, quartz counters, and a stylish backsplash. Conveniently located near Sherway Gardens, shops, dining, and the Long Branch Go Station, with 24-hour streetcar access at your doorstep. Perfect for a vibrant urban lifestyle! (id:50886)
Property Details
| MLS® Number | W9395745 |
| Property Type | Single Family |
| Community Name | Long Branch |
| CommunityFeatures | Pet Restrictions |
| Features | Balcony |
| ParkingSpaceTotal | 1 |
Building
| BathroomTotal | 2 |
| BedroomsAboveGround | 2 |
| BedroomsBelowGround | 1 |
| BedroomsTotal | 3 |
| CoolingType | Central Air Conditioning |
| ExteriorFinish | Stucco |
| FlooringType | Laminate, Ceramic, Carpeted |
| HalfBathTotal | 1 |
| HeatingFuel | Natural Gas |
| HeatingType | Forced Air |
| StoriesTotal | 2 |
| SizeInterior | 899.9921 - 998.9921 Sqft |
| Type | Row / Townhouse |
Parking
| Underground |
Land
| Acreage | No |
Rooms
| Level | Type | Length | Width | Dimensions |
|---|---|---|---|---|
| Main Level | Living Room | 5.6 m | 4.2 m | 5.6 m x 4.2 m |
| Main Level | Dining Room | 5.6 m | 4.2 m | 5.6 m x 4.2 m |
| Main Level | Kitchen | 2.97 m | 3.2 m | 2.97 m x 3.2 m |
| Main Level | Foyer | Measurements not available | ||
| Upper Level | Primary Bedroom | 2.7 m | 3.66 m | 2.7 m x 3.66 m |
| Upper Level | Bedroom 2 | 2.67 m | 3.2 m | 2.67 m x 3.2 m |
| Upper Level | Den | 2.4 m | 1.69 m | 2.4 m x 1.69 m |
Interested?
Contact us for more information
Oswald Vasiharan Emmanuel
Salesperson
Royal LePage Signature Realty
30 Eglinton Ave W Ste 7
Mississauga, Ontario L5R 3E7
30 Eglinton Ave W Ste 7
Mississauga, Ontario L5R 3E7














