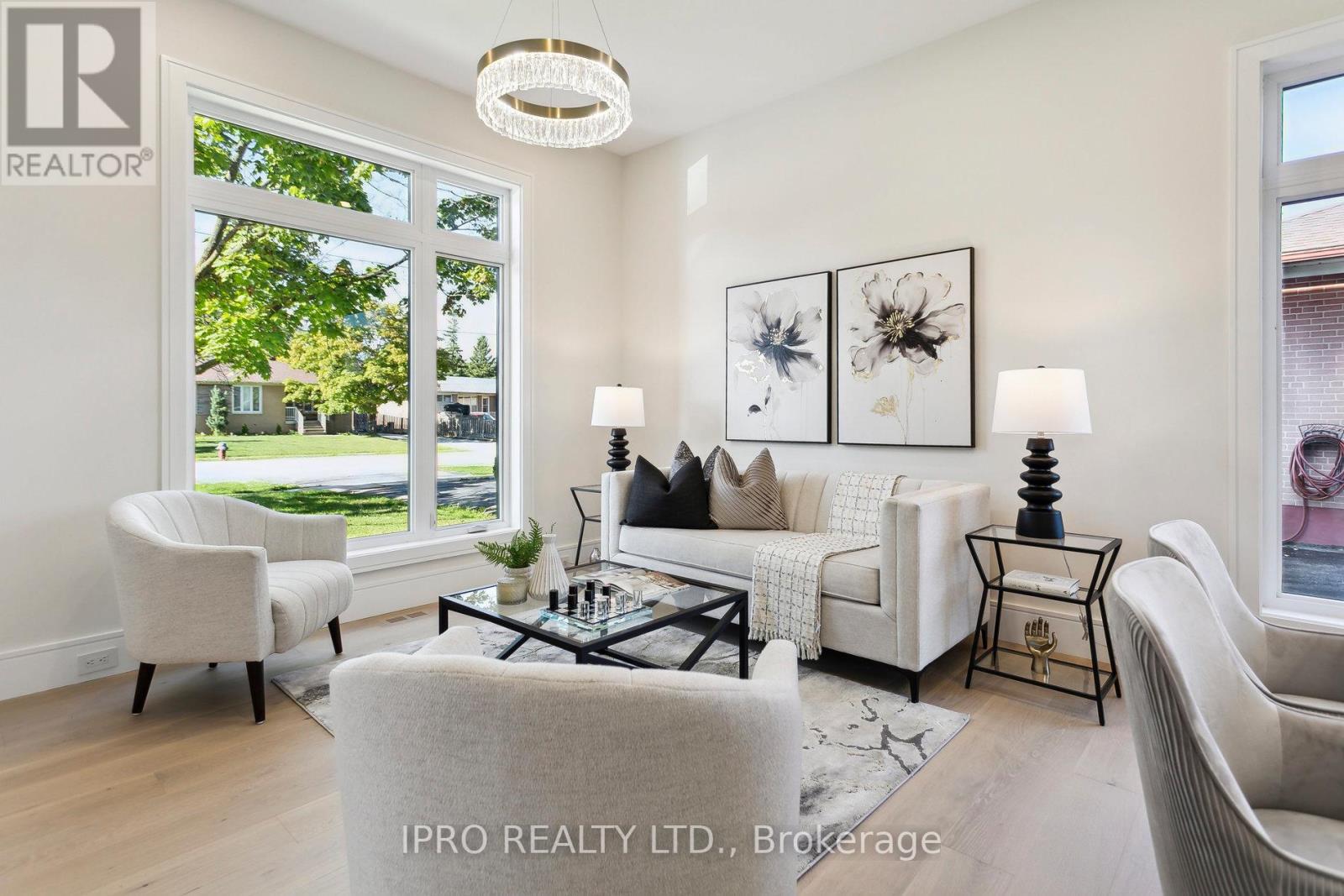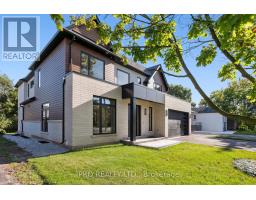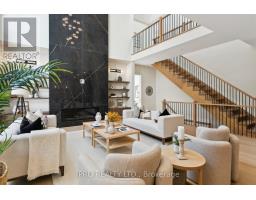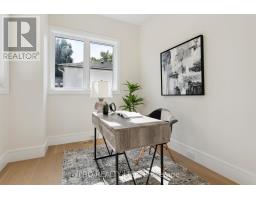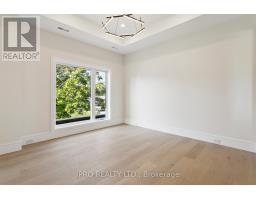2082 Bridge Road W Oakville, Ontario L6L 2E9
$3,490,000
Exquisite Luxury Living in Oakville. Welcome to your dream home! This stunning 5 bedroom, 6 bathroom custom home, located in the prestigious Bronte West, redefines luxury living. Boasting more than 5000 sq. ft. of meticulously designed space, this residence offers the perfect blend of elegance, comfort, and modern convenience. As you enter through the grand foyer, you'll be greeted by soaring ceilings and an open floor plan that seamlessly connects the expansive living areas. The gourmet kitchen is a chef's paradise, featuring Fisher & Paykel appliances built-in fridge, custom cabinetry, and a spacious island, perfect for entertaining guests or enjoying family meals. Retreat to your luxurious master suite, which boasts a walk-in closet, fireplace, spa-like ensuite bath, creating a serene escape. Each additional bedroom is generously sized with an en-suite and jack n jill bathroom, large closets, ensuring comfort and privacy for family and guests. Step outside to your personal oasis, featuring a cozy covered patio with fireplace, ideal for hosting gatherings or unwinding after a long day. The property also includes an oversized double car garage, rough in for EV vehicle charger and parking for over 6 cars on the driveway. A finished basement with a wet bar, a powder room, a bedroom with ensuite and open recreation space, further elevating the luxurious lifestyle. Located in the heart of Oakville, this home is just minutes away from Coronation park, lakeshore, local amenities, top-rated schools, fine dining, shopping, or cultural attractions. With easy access to public transit, QEW and Bronte Go Station, the entire city is at your fingertips. Don't miss this rare opportunity to own a piece of luxury in Oakville. The house comes with full Tarion warranty. (id:50886)
Property Details
| MLS® Number | W9370346 |
| Property Type | Single Family |
| Community Name | Bronte West |
| Features | Lighting, Sump Pump, In-law Suite |
| ParkingSpaceTotal | 8 |
| Structure | Patio(s) |
Building
| BathroomTotal | 6 |
| BedroomsAboveGround | 4 |
| BedroomsBelowGround | 1 |
| BedroomsTotal | 5 |
| Amenities | Fireplace(s) |
| Appliances | Water Heater, Dishwasher, Dryer, Microwave, Range, Refrigerator, Stove, Washer |
| BasementDevelopment | Finished |
| BasementFeatures | Walk-up |
| BasementType | N/a (finished) |
| ConstructionStyleAttachment | Detached |
| CoolingType | Central Air Conditioning |
| ExteriorFinish | Stone, Stucco |
| FireplacePresent | Yes |
| FireplaceTotal | 3 |
| FoundationType | Concrete |
| HalfBathTotal | 2 |
| HeatingFuel | Natural Gas |
| HeatingType | Forced Air |
| StoriesTotal | 2 |
| SizeInterior | 4999.958 - 99999.6672 Sqft |
| Type | House |
| UtilityWater | Municipal Water |
Parking
| Garage |
Land
| Acreage | No |
| Sewer | Sanitary Sewer |
| SizeDepth | 123 Ft ,4 In |
| SizeFrontage | 60 Ft |
| SizeIrregular | 60 X 123.4 Ft ; F-60 X E-137.7 X W-123.5 |
| SizeTotalText | 60 X 123.4 Ft ; F-60 X E-137.7 X W-123.5 |
| ZoningDescription | Rl3-0 |
Rooms
| Level | Type | Length | Width | Dimensions |
|---|---|---|---|---|
| Second Level | Bedroom | 16.9 m | 18 m | 16.9 m x 18 m |
| Second Level | Bedroom 2 | 13.1 m | 12 m | 13.1 m x 12 m |
| Second Level | Bedroom 3 | 16 m | 12 m | 16 m x 12 m |
| Second Level | Bedroom 4 | 14.4 m | 12 m | 14.4 m x 12 m |
| Second Level | Bathroom | 8 m | 11.1 m | 8 m x 11.1 m |
| Basement | Bedroom | 18 m | 12.3 m | 18 m x 12.3 m |
| Ground Level | Kitchen | 17 m | 20 m | 17 m x 20 m |
| Ground Level | Family Room | 17 m | 15.2 m | 17 m x 15.2 m |
| Ground Level | Living Room | 6 m | 12 m | 6 m x 12 m |
| Ground Level | Dining Room | 6 m | 12 m | 6 m x 12 m |
https://www.realtor.ca/real-estate/27473916/2082-bridge-road-w-oakville-bronte-west-bronte-west
Interested?
Contact us for more information
Rahul Kumar
Salesperson






