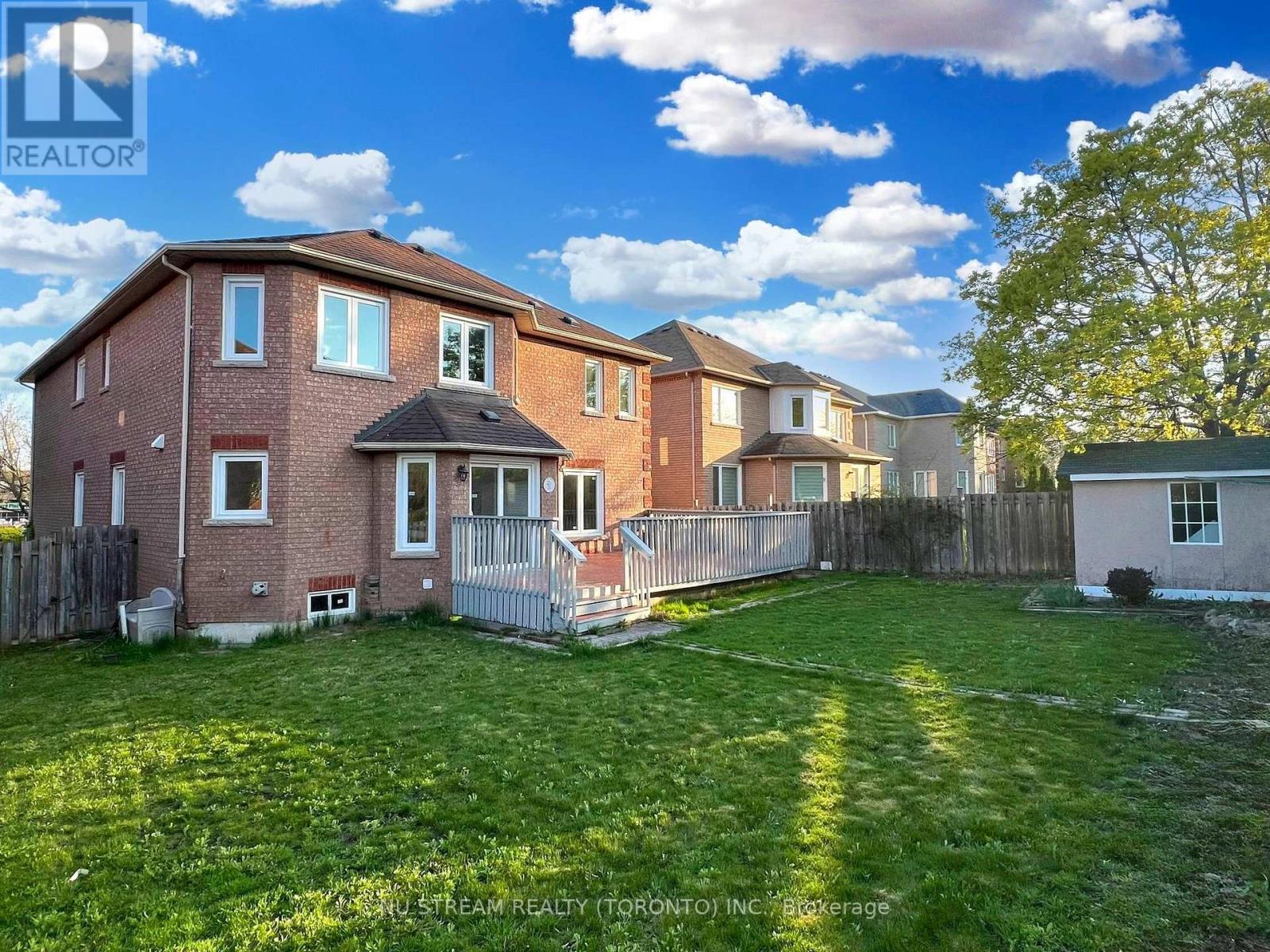8 Greenhill Avenue Richmond Hill, Ontario L4B 3W3
6 Bedroom
5 Bathroom
3499.9705 - 4999.958 sqft
Fireplace
Central Air Conditioning
Forced Air
$5,900 Monthly
Bayview Hill, Stunning Layout 5 Bedrooms Detached home , Massive and Spacious frontage window, Hardwood FloorKitchen With Granite Countertop,Glass Backsplash, S.S Appliances, All Bathrooms Renovated, Professional Finished Basement Community surround top-ranked schools & a remodeling community center W/ tennis courts, an indoor swimming pool, and more. Close to shops, bank and highway. (id:50886)
Property Details
| MLS® Number | N9370434 |
| Property Type | Single Family |
| Community Name | Bayview Hill |
| ParkingSpaceTotal | 6 |
Building
| BathroomTotal | 5 |
| BedroomsAboveGround | 5 |
| BedroomsBelowGround | 1 |
| BedroomsTotal | 6 |
| Appliances | Dishwasher, Dryer, Oven, Refrigerator, Stove, Washer, Window Coverings |
| BasementDevelopment | Finished |
| BasementType | N/a (finished) |
| ConstructionStyleAttachment | Detached |
| CoolingType | Central Air Conditioning |
| ExteriorFinish | Brick |
| FireplacePresent | Yes |
| FlooringType | Hardwood, Laminate |
| FoundationType | Concrete |
| HalfBathTotal | 1 |
| HeatingFuel | Natural Gas |
| HeatingType | Forced Air |
| StoriesTotal | 2 |
| SizeInterior | 3499.9705 - 4999.958 Sqft |
| Type | House |
| UtilityWater | Municipal Water |
Parking
| Attached Garage |
Land
| Acreage | No |
| Sewer | Sanitary Sewer |
| SizeDepth | 124 Ft ,4 In |
| SizeFrontage | 50 Ft ,10 In |
| SizeIrregular | 50.9 X 124.4 Ft |
| SizeTotalText | 50.9 X 124.4 Ft |
Rooms
| Level | Type | Length | Width | Dimensions |
|---|---|---|---|---|
| Second Level | Bedroom 5 | 5.67 m | 3.72 m | 5.67 m x 3.72 m |
| Second Level | Primary Bedroom | 7.5 m | 5.02 m | 7.5 m x 5.02 m |
| Second Level | Bedroom 2 | 4.11 m | 3.4 m | 4.11 m x 3.4 m |
| Second Level | Bedroom 3 | 4.11 m | 3.22 m | 4.11 m x 3.22 m |
| Second Level | Bedroom 4 | 18.6 m | 12.2 m | 18.6 m x 12.2 m |
| Basement | Recreational, Games Room | 8.66 m | 5.95 m | 8.66 m x 5.95 m |
| Basement | Bedroom | 6.43 m | 4.7 m | 6.43 m x 4.7 m |
| Main Level | Living Room | 4.48 m | 4.42 m | 4.48 m x 4.42 m |
| Main Level | Dining Room | 4.5 m | 3.81 m | 4.5 m x 3.81 m |
| Main Level | Family Room | 5.03 m | 4.6 m | 5.03 m x 4.6 m |
| Main Level | Kitchen | 6.03 m | 5.06 m | 6.03 m x 5.06 m |
| Main Level | Library | 4 m | 3.05 m | 4 m x 3.05 m |
Interested?
Contact us for more information
Noah Zhang
Broker
Nu Stream Realty (Toronto) Inc.
140 York Blvd
Richmond Hill, Ontario L4B 3J6
140 York Blvd
Richmond Hill, Ontario L4B 3J6
Yoanna Jiang
Salesperson
Nu Stream Realty (Toronto) Inc.
140 York Blvd
Richmond Hill, Ontario L4B 3J6
140 York Blvd
Richmond Hill, Ontario L4B 3J6







































