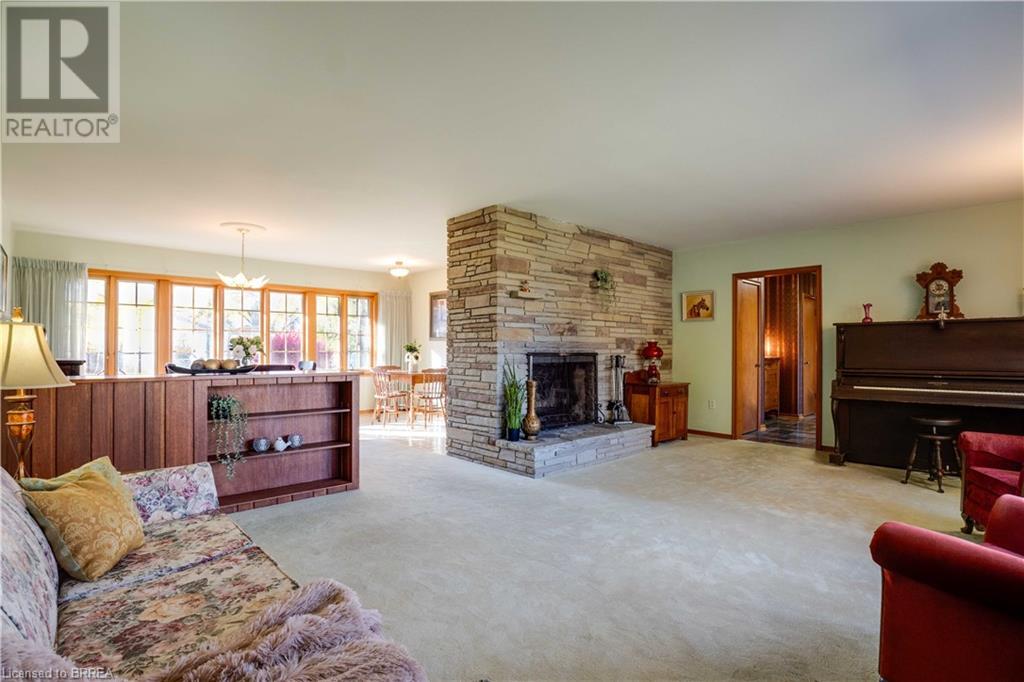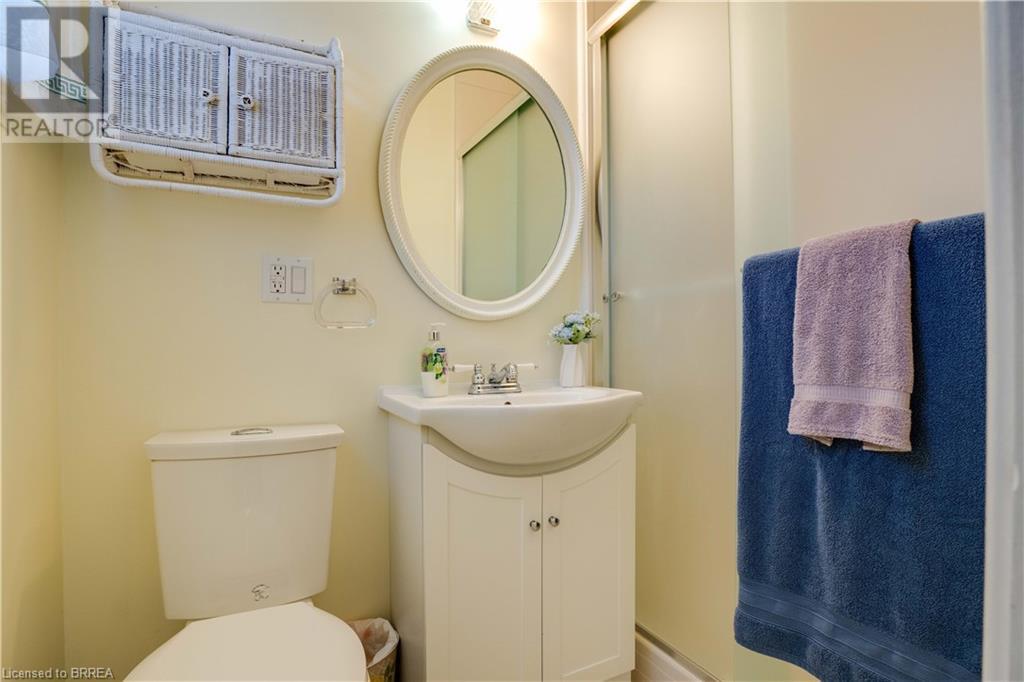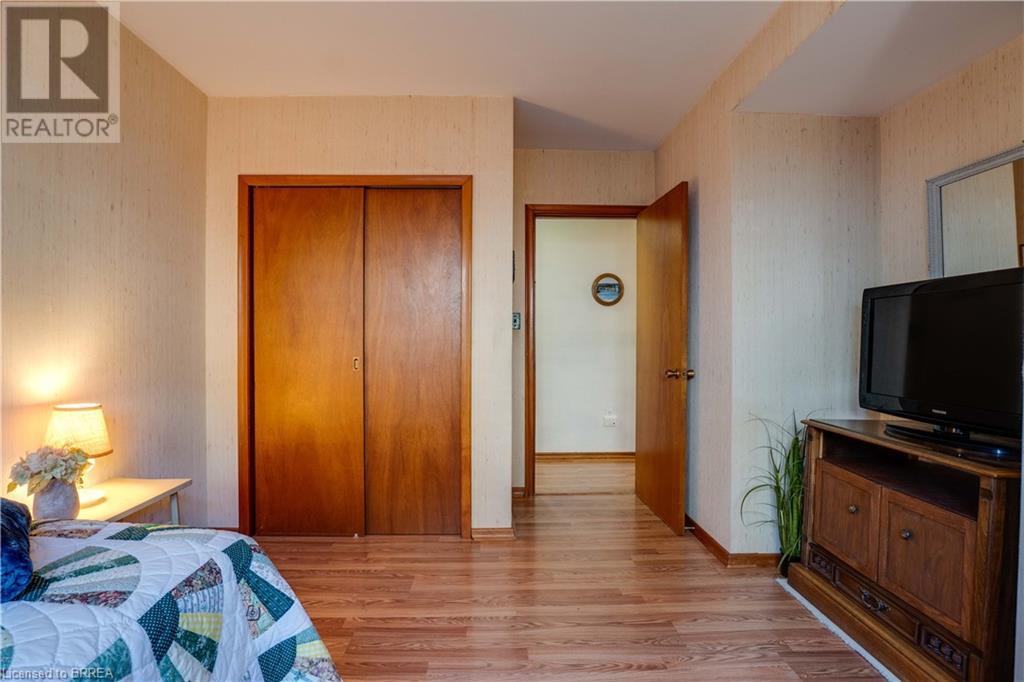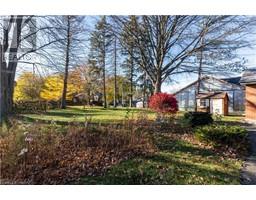14 Horace Drive Paris, Ontario N3L 2P5
$759,900
Discover Your Slice of Paradise in Historic Paris, Ontario. Welcome to 14 Horace Drive, where small-town charm meets modern comfort in what's renowned as one of Canada's prettiest towns. Nestled at the picturesque confluence of the Grand and Nith Rivers, this inviting 1,794-square-foot bungalow offers the perfect blend of location, comfort, and potential. As you approach the property, you'll be captivated by the mature tree-lined street and the home's presence on a generous 77' x 150' lot. This well-maintained residence embodies the essence of comfortable living with its thoughtful single-floor design, featuring three bedrooms and two bathrooms – perfect for those seeking both space and accessibility. Life here flows effortlessly from room to room, with each space bathed in natural light. The home's practical layout caters to both everyday living and entertaining, while the partially finished lower level presents an exciting canvas for your personal touch – whether you envision a cozy family room, home office, or recreational space. Practical considerations have been carefully addressed, with new shingles installed in 2019 ensuring peace of mind for years to come. The attached garage and ample driveway parking add convenience to your daily routine. Location is where this property truly shines. Steps away from Paris District High School, this home puts education at your doorstep. Take a leisurely stroll to the historic downtown core, where charming boutiques, cafes, and restaurants await your discovery. The proximity to the Grand River offers endless opportunities for outdoor recreation, from peaceful morning walks to afternoon adventures. Whether you're downsizing, starting a family, or simply seeking the perfect blend of small-town charm and modern convenience, 14 Horace Drive offers the canvas for your next chapter. Paris Ontario, where river views, historic architecture, and friendly neighbors create an unmatched living experience. (id:50886)
Property Details
| MLS® Number | 40670738 |
| Property Type | Single Family |
| AmenitiesNearBy | Hospital, Playground, Schools, Shopping |
| CommunityFeatures | Quiet Area |
| EquipmentType | Water Heater |
| ParkingSpaceTotal | 3 |
| RentalEquipmentType | Water Heater |
Building
| BathroomTotal | 2 |
| BedroomsAboveGround | 3 |
| BedroomsTotal | 3 |
| Appliances | Dishwasher, Dryer, Freezer, Refrigerator, Stove, Water Softener, Washer, Garage Door Opener |
| ArchitecturalStyle | Bungalow |
| BasementDevelopment | Unfinished |
| BasementType | Full (unfinished) |
| ConstructionStyleAttachment | Detached |
| CoolingType | Central Air Conditioning |
| ExteriorFinish | Brick |
| HeatingFuel | Natural Gas |
| HeatingType | Forced Air |
| StoriesTotal | 1 |
| SizeInterior | 1794 Sqft |
| Type | House |
| UtilityWater | Municipal Water |
Parking
| Attached Garage |
Land
| Acreage | No |
| LandAmenities | Hospital, Playground, Schools, Shopping |
| Sewer | Sanitary Sewer |
| SizeDepth | 150 Ft |
| SizeFrontage | 77 Ft |
| SizeTotalText | Under 1/2 Acre |
| ZoningDescription | R1 |
Rooms
| Level | Type | Length | Width | Dimensions |
|---|---|---|---|---|
| Lower Level | Other | 27'7'' x 21'7'' | ||
| Lower Level | Laundry Room | 17'0'' x 16'8'' | ||
| Lower Level | Recreation Room | 26'0'' x 18'7'' | ||
| Main Level | 3pc Bathroom | 5'4'' x 5'1'' | ||
| Main Level | Bedroom | 10'1'' x 9'0'' | ||
| Main Level | Bedroom | 17'1'' x 12'5'' | ||
| Main Level | 3pc Bathroom | 6'1'' x 4'0'' | ||
| Main Level | Primary Bedroom | 17'2'' x 12'1'' | ||
| Main Level | Foyer | 12'8'' x 8'7'' | ||
| Main Level | Kitchen | 11'5'' x 8'3'' | ||
| Main Level | Dining Room | 17'6'' x 14'8'' | ||
| Main Level | Living Room | 21'7'' x 13'1'' |
https://www.realtor.ca/real-estate/27630322/14-horace-drive-paris
Interested?
Contact us for more information
Rob Avery
Broker
109 Portia Drive Unit 4c
Ancaster, Ontario L9G 3K9











































































