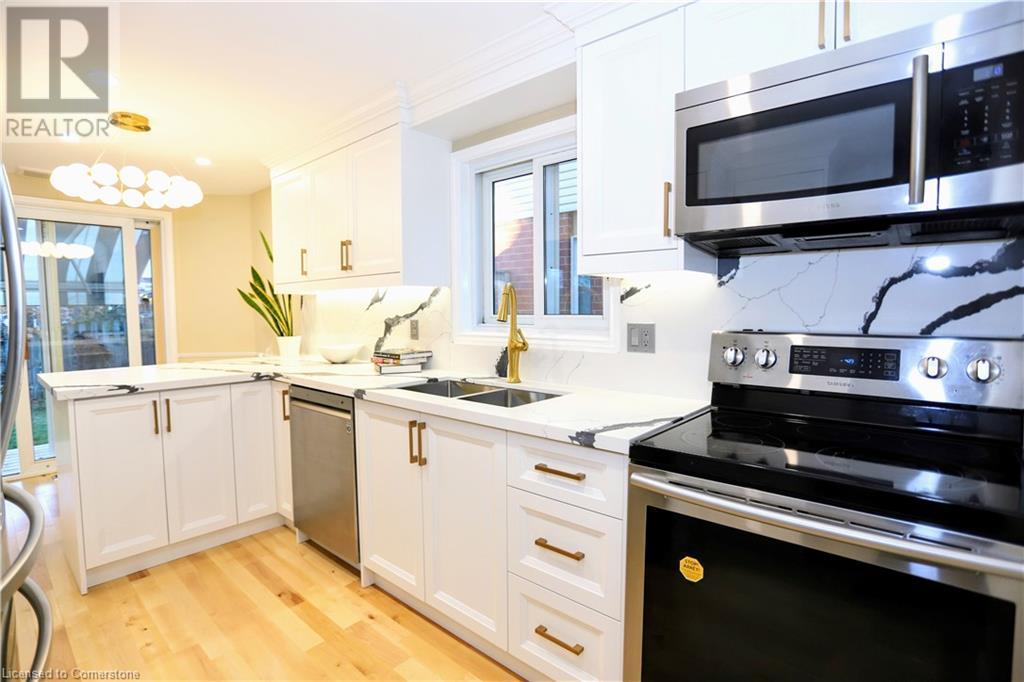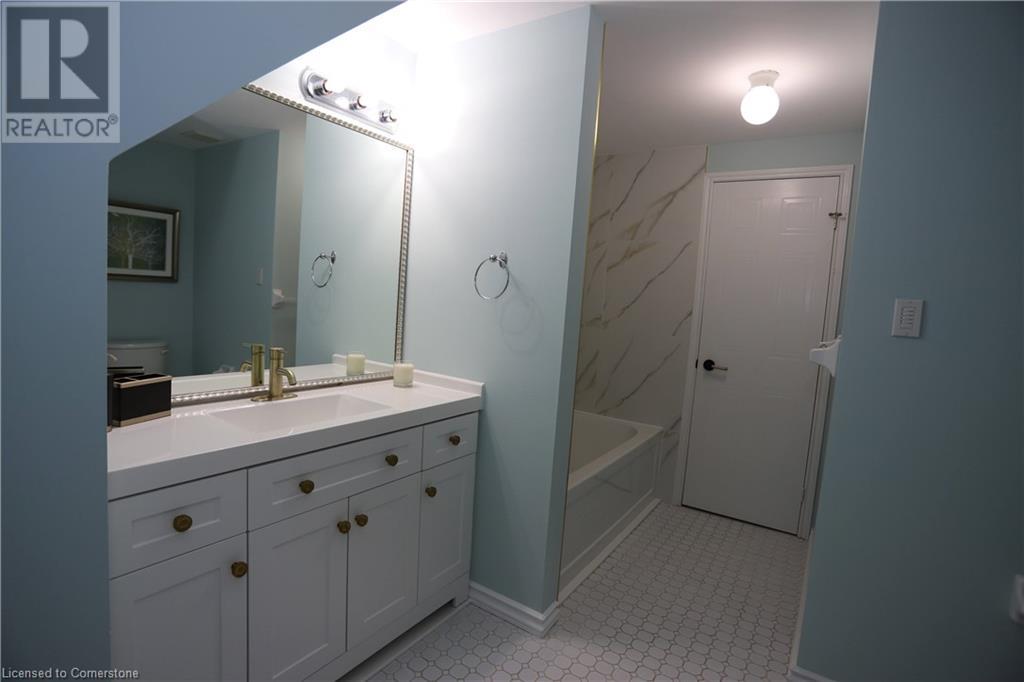518 Exmoor Street Waterloo, Ontario N2K 3T8
$749,000
Be the first to enjoy the renovations to this family home in the convenient and desirable University Downs neighbourhood. There's absolutely nothing to do with newly completed renovations including: flooring, kitchen cabinets and countertops, bathroom vanity and bath tiling, built-in closets, back deck, and paint throughout. The home boasts 3 second storey bedrooms, a large family bathroom, a main floor powder room, a modern layout, and charming backyard and flower garden. All appliances (2024) are included. 1 minute walk to a playground/park, 5 minutes to pizza, pharmacy, and convenience store, and 10 minutes to FreshCo, restaurants, spa, dentist, gas station, and more. Come see this modern beauty for yourself. (id:50886)
Property Details
| MLS® Number | 40673992 |
| Property Type | Single Family |
| AmenitiesNearBy | Park, Playground, Public Transit, Schools, Shopping |
| CommunityFeatures | Quiet Area, School Bus |
| EquipmentType | Water Heater |
| Features | Paved Driveway, Sump Pump |
| ParkingSpaceTotal | 2 |
| RentalEquipmentType | Water Heater |
Building
| BathroomTotal | 2 |
| BedroomsAboveGround | 3 |
| BedroomsTotal | 3 |
| Appliances | Dishwasher, Dryer, Refrigerator, Water Softener, Washer, Microwave Built-in |
| ArchitecturalStyle | 2 Level |
| BasementDevelopment | Partially Finished |
| BasementType | Full (partially Finished) |
| ConstructedDate | 1995 |
| ConstructionStyleAttachment | Detached |
| CoolingType | Central Air Conditioning |
| ExteriorFinish | Vinyl Siding |
| HalfBathTotal | 1 |
| HeatingFuel | Natural Gas |
| StoriesTotal | 2 |
| SizeInterior | 1600 Sqft |
| Type | House |
| UtilityWater | Municipal Water |
Parking
| Attached Garage |
Land
| AccessType | Highway Access |
| Acreage | No |
| LandAmenities | Park, Playground, Public Transit, Schools, Shopping |
| Sewer | Municipal Sewage System |
| SizeDepth | 98 Ft |
| SizeFrontage | 38 Ft |
| SizeTotal | 0|under 1/2 Acre |
| SizeTotalText | 0|under 1/2 Acre |
| ZoningDescription | R4 |
Rooms
| Level | Type | Length | Width | Dimensions |
|---|---|---|---|---|
| Second Level | 4pc Bathroom | Measurements not available | ||
| Second Level | Bedroom | 10'4'' x 9'3'' | ||
| Second Level | Bedroom | 14'0'' x 10'3'' | ||
| Second Level | Primary Bedroom | 16'10'' x 10'3'' | ||
| Basement | Recreation Room | 17'9'' x 9'6'' | ||
| Main Level | 2pc Bathroom | Measurements not available | ||
| Main Level | Living Room | 20'3'' x 10'9'' | ||
| Main Level | Kitchen | 17'2'' x 8'9'' |
Utilities
| Cable | Available |
https://www.realtor.ca/real-estate/27630237/518-exmoor-street-waterloo
Interested?
Contact us for more information
Caitlin Carpenter
Salesperson
42 Zaduk Court
Conestogo, Ontario N0B 1N0

























