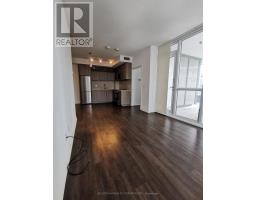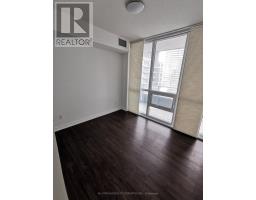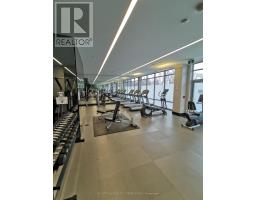1108 - 50 Forest Manor Road Toronto, Ontario M2J 1M6
2 Bedroom
2 Bathroom
699.9943 - 798.9932 sqft
Central Air Conditioning
Forced Air
$3,000 Monthly
Corner Unit Of 2B With Smart Layout. Panoramic View. Great Location.9 Ft Ceiling. Steps To Don Mills Subway & Fairview Mall. Close To 401 & 404 Highways, Schools, Public Library, Restaurants, Movie Theatre, Community Center. Magnificent Building With Amazing Amenities: Indoor Pool & Hot Tub, Fitness Room, Sauna, Guest Suites, Game Rooms, Outdoor Patio & Bbq Area. 1 Parking, 1 Locker (id:50886)
Property Details
| MLS® Number | C9376236 |
| Property Type | Single Family |
| Community Name | Henry Farm |
| CommunityFeatures | Pets Not Allowed |
| Features | Balcony, Carpet Free |
| ParkingSpaceTotal | 1 |
Building
| BathroomTotal | 2 |
| BedroomsAboveGround | 2 |
| BedroomsTotal | 2 |
| Amenities | Storage - Locker |
| CoolingType | Central Air Conditioning |
| ExteriorFinish | Concrete |
| FlooringType | Laminate |
| HeatingFuel | Natural Gas |
| HeatingType | Forced Air |
| SizeInterior | 699.9943 - 798.9932 Sqft |
| Type | Apartment |
Parking
| Underground |
Land
| Acreage | No |
Rooms
| Level | Type | Length | Width | Dimensions |
|---|---|---|---|---|
| Ground Level | Living Room | 5.18 m | 3.6 m | 5.18 m x 3.6 m |
| Ground Level | Dining Room | 5.18 m | 3.6 m | 5.18 m x 3.6 m |
| Ground Level | Kitchen | 2.46 m | 3.6 m | 2.46 m x 3.6 m |
| Ground Level | Primary Bedroom | 3.36 m | 2.84 m | 3.36 m x 2.84 m |
| Ground Level | Bedroom 2 | 3.52 m | 3.52 m | 3.52 m x 3.52 m |
https://www.realtor.ca/real-estate/27487681/1108-50-forest-manor-road-toronto-henry-farm-henry-farm
Interested?
Contact us for more information
Ricky Zheng
Salesperson
Nu Stream Realty (Toronto) Inc.
140 York Blvd
Richmond Hill, Ontario L4B 3J6
140 York Blvd
Richmond Hill, Ontario L4B 3J6



























