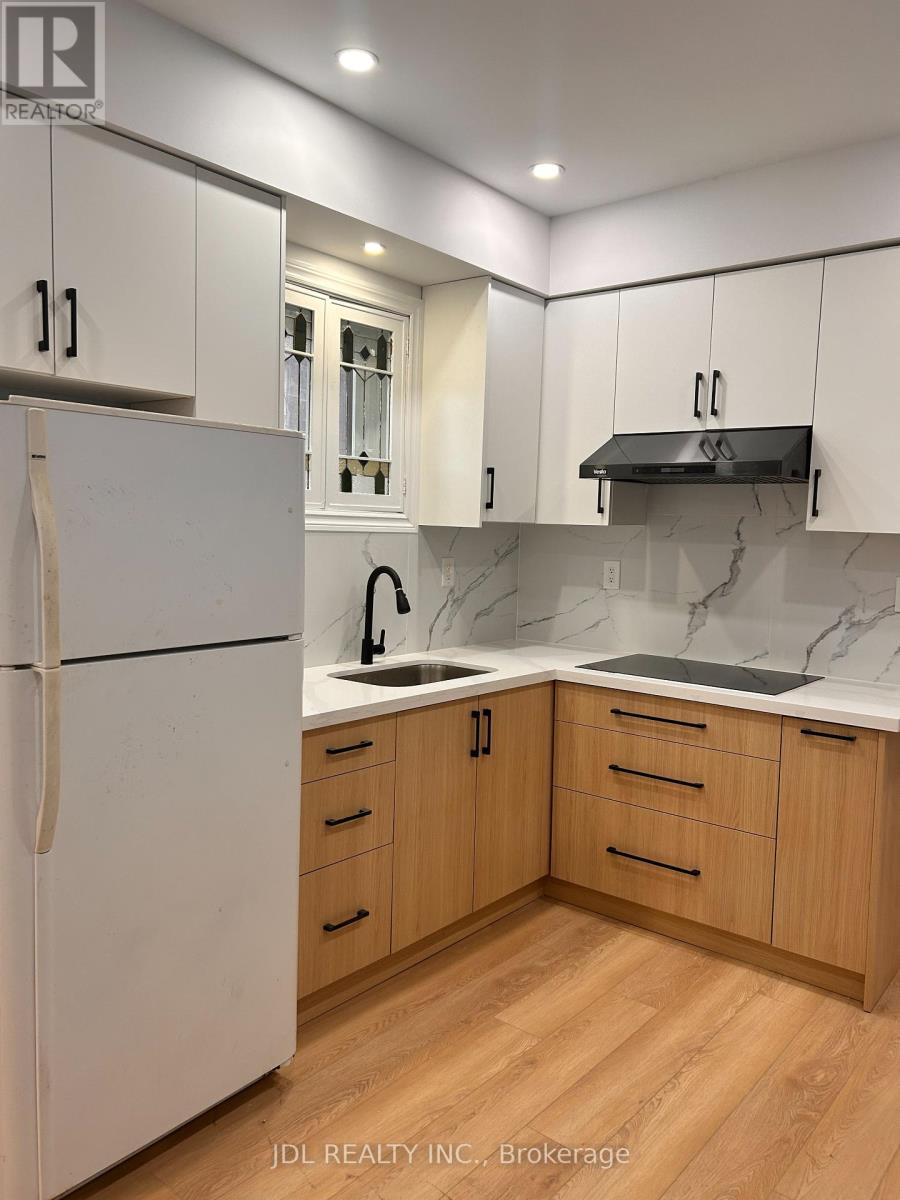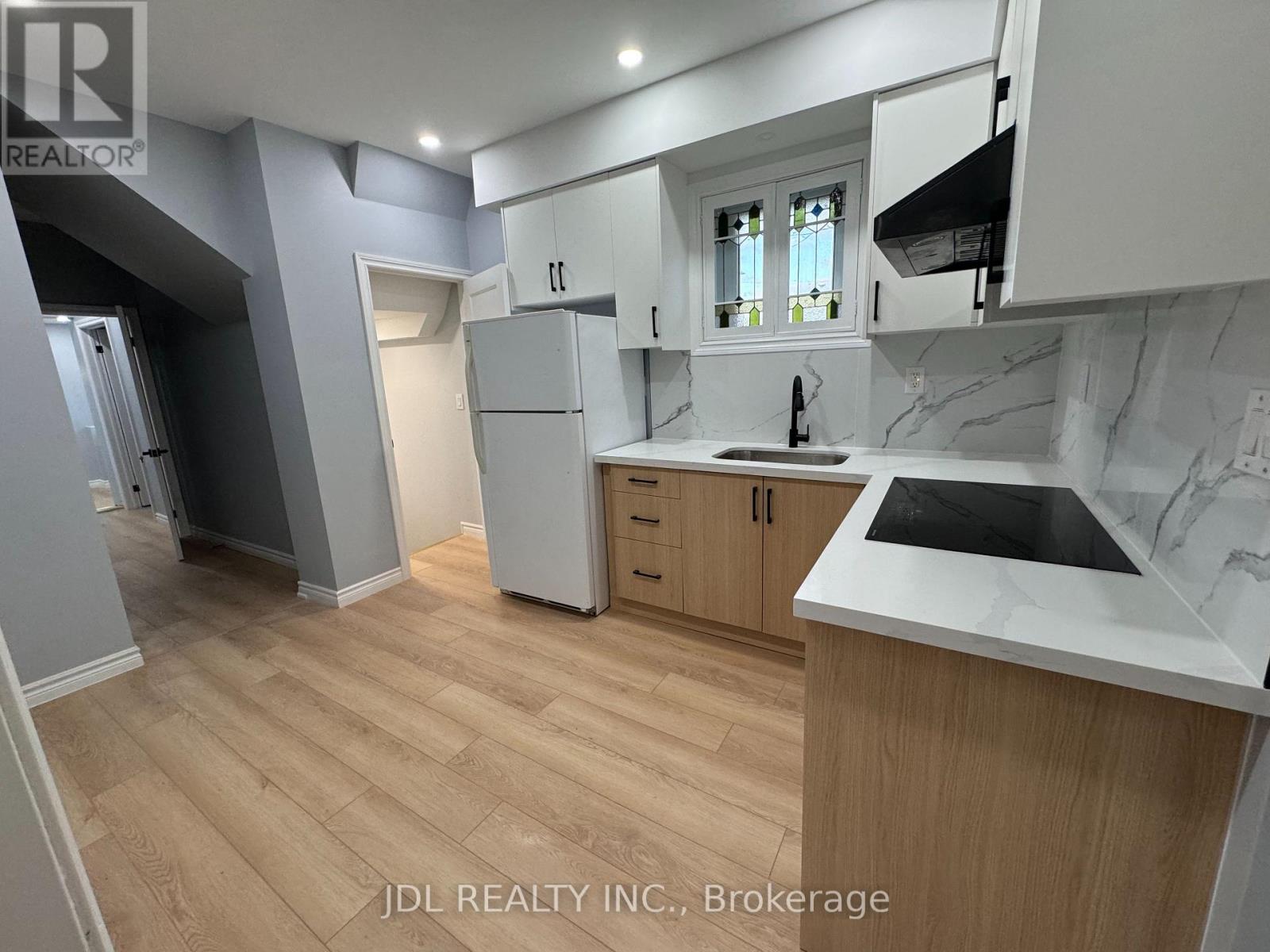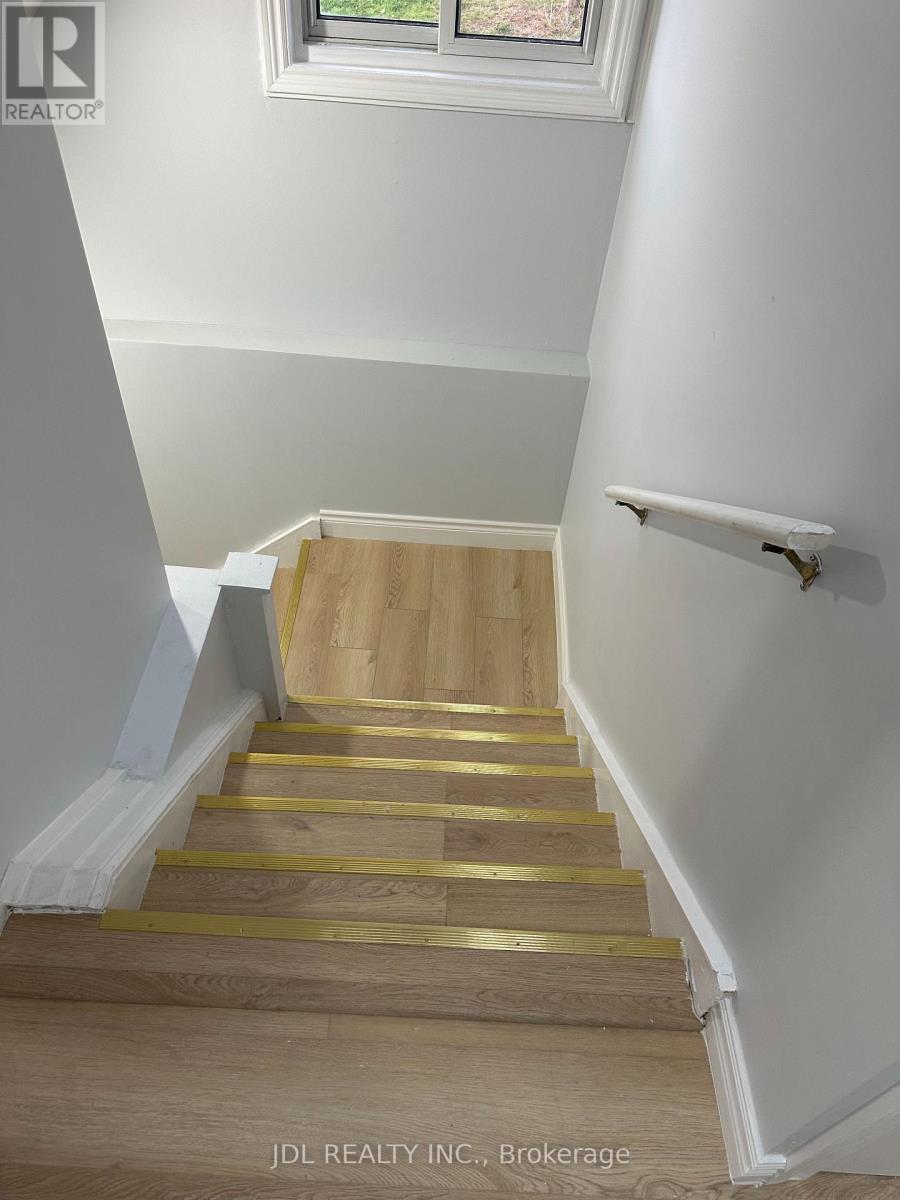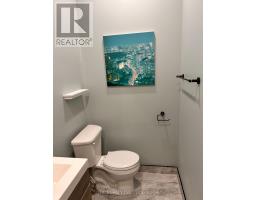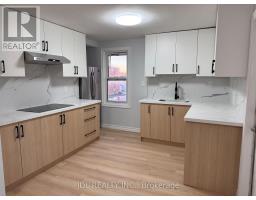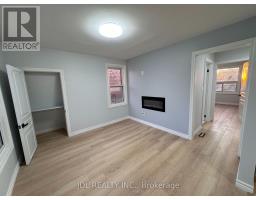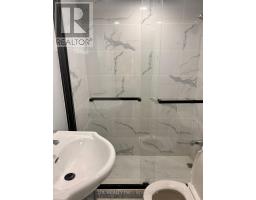4750 Saint Lawrence Avenue E Niagara Falls, Ontario L2E 3X9
$688,000
Discover a fully renovated 3 Unit house nested in the heart of Downtown Niagara Falls. It is great opportunities for investments. All 3 units have separate entrance with two sets laundry machine. Main floor units includes 2 bedrooms,2 4pc washroom & direct access to basement for laundry. Second floor it is a nice and cozy apartment with two entrance and its own Laundry machine. Attic is a extra bonus for storage with plenty of space. Basement has two bedroom with 3pc ensuite washroom. Minutes to USA boarder, Casino and Falls. **** EXTRAS **** Brand New Hot Water Owned 2023. Vacant For Easy Showings. (id:50886)
Property Details
| MLS® Number | X10421506 |
| Property Type | Single Family |
| Community Name | 210 - Downtown |
| ParkingSpaceTotal | 6 |
Building
| BathroomTotal | 5 |
| BedroomsAboveGround | 6 |
| BedroomsBelowGround | 1 |
| BedroomsTotal | 7 |
| Amenities | Fireplace(s) |
| Appliances | Water Heater |
| BasementDevelopment | Finished |
| BasementFeatures | Separate Entrance |
| BasementType | N/a (finished) |
| ConstructionStyleAttachment | Detached |
| CoolingType | Central Air Conditioning |
| ExteriorFinish | Vinyl Siding, Brick |
| FireplacePresent | Yes |
| FireplaceTotal | 1 |
| FoundationType | Unknown |
| HeatingFuel | Natural Gas |
| HeatingType | Forced Air |
| StoriesTotal | 2 |
| SizeInterior | 1499.9875 - 1999.983 Sqft |
| Type | House |
| UtilityWater | Municipal Water |
Land
| Acreage | No |
| SizeDepth | 100 Ft |
| SizeFrontage | 32 Ft ,7 In |
| SizeIrregular | 32.6 X 100 Ft |
| SizeTotalText | 32.6 X 100 Ft |
Rooms
| Level | Type | Length | Width | Dimensions |
|---|---|---|---|---|
| Second Level | Kitchen | 3.15 m | 3 m | 3.15 m x 3 m |
| Second Level | Family Room | 3 m | 3 m | 3 m x 3 m |
| Second Level | Bedroom 3 | 3.5 m | 3.2 m | 3.5 m x 3.2 m |
| Second Level | Bedroom 4 | 3.5 m | 3.02 m | 3.5 m x 3.02 m |
| Basement | Kitchen | 3 m | 2 m | 3 m x 2 m |
| Basement | Bedroom 5 | 3 m | 3 m | 3 m x 3 m |
| Basement | Bedroom | 3 m | 3 m | 3 m x 3 m |
| Main Level | Bedroom | 3.24 m | 2.37 m | 3.24 m x 2.37 m |
| Main Level | Bedroom 2 | 3.8 m | 3.2 m | 3.8 m x 3.2 m |
| Main Level | Kitchen | 3.5 m | 2.7 m | 3.5 m x 2.7 m |
| Main Level | Foyer | 1.2 m | 1 m | 1.2 m x 1 m |
Utilities
| Cable | Available |
Interested?
Contact us for more information
Kiston Zou
Salesperson
105 - 95 Mural Street
Richmond Hill, Ontario L4B 3G2





