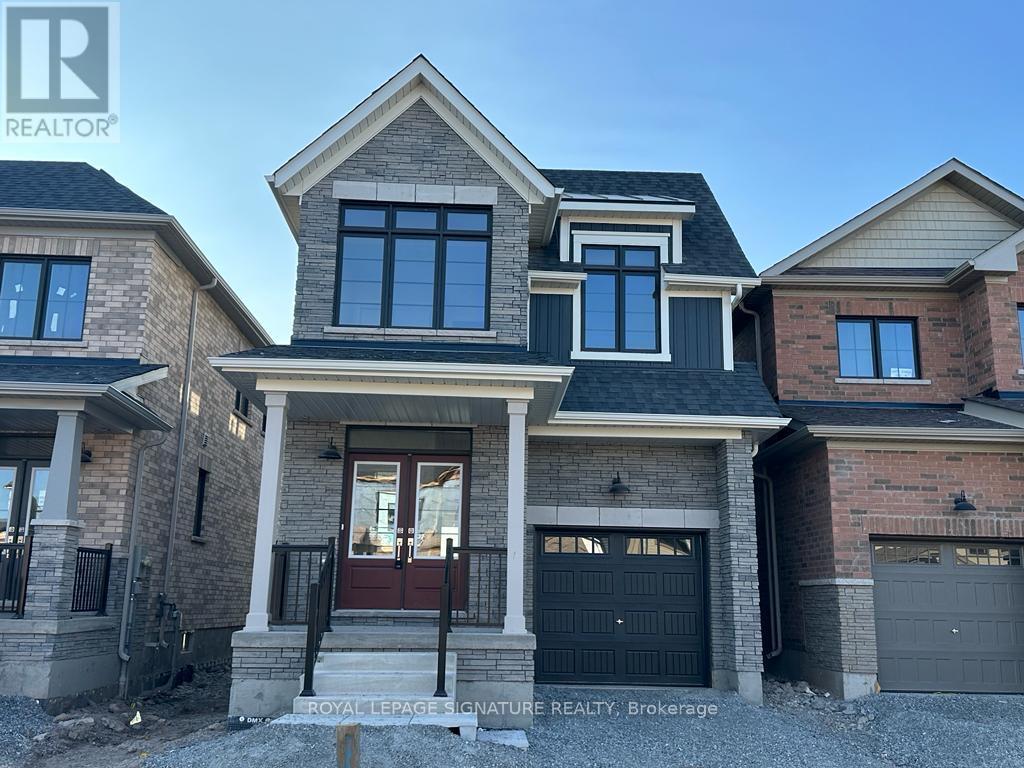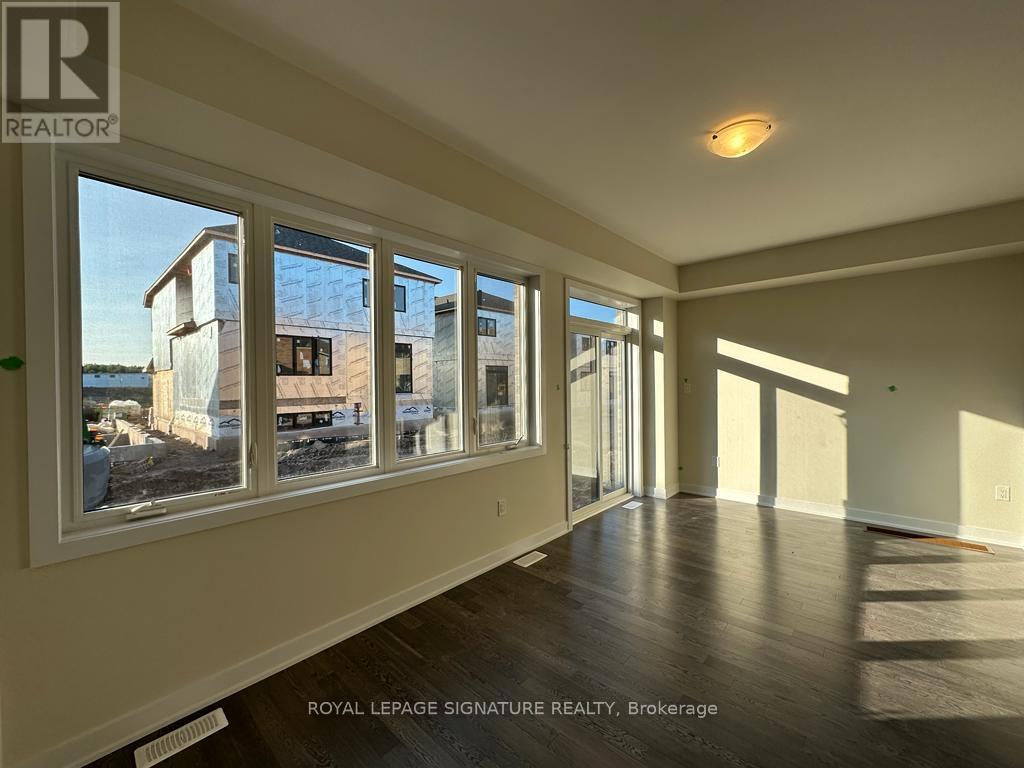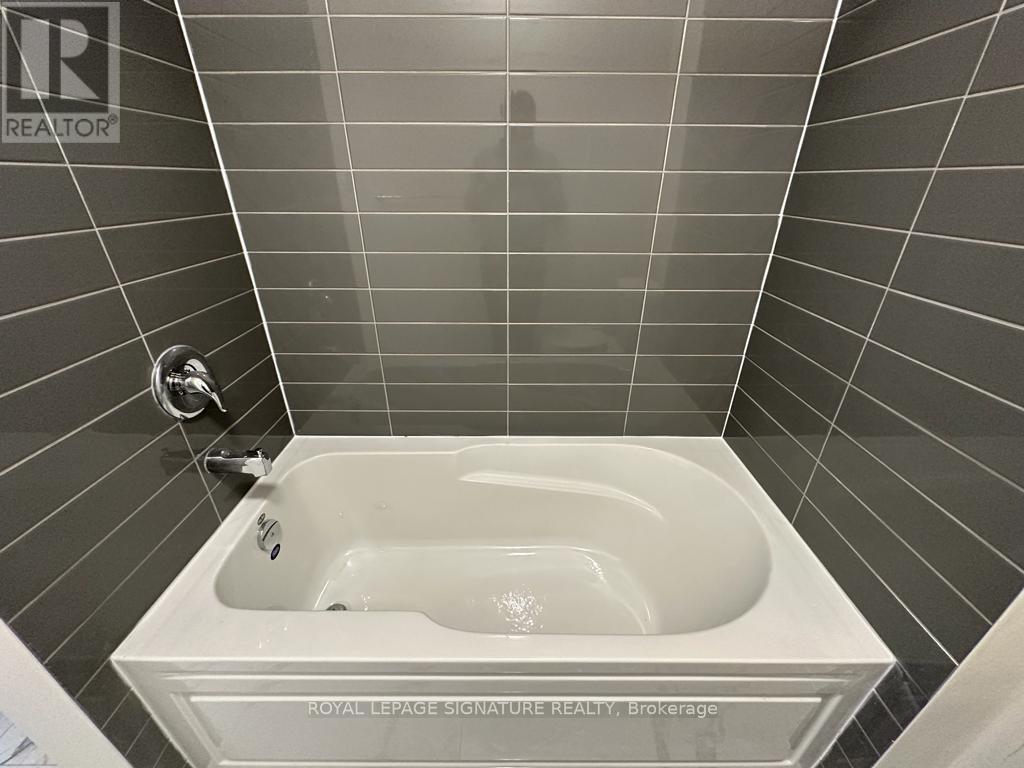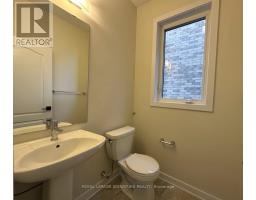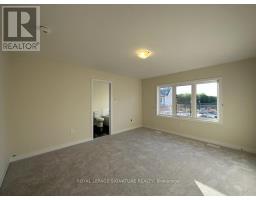37 Keelson Street Welland, Ontario L3B 0M2
$2,700 Monthly
Beautiful Newer Home Situated In Empire's Canals New Sub-Division In Welland/Niagara. This Elegant, Brick & Stone, Tastefully Upgraded & Fully Detached 2 Storey Property Features 4 Bedrooms & 3 Baths, Built-In Car Garage W/Direct Home Door Access, Dbl Door Entry, Gorgeous O/C Kitchen W/Upgraded Ceramic Tiles, Large Island, Newer S/S Appliances & Spacious Breakfast/Dining Area. Bright Great Rm W/Large Windows & Walkout To Backyard. 9 Ft Ceilings, Upgraded Stained Hardwood On Main Flr & Upper Hallway, Matching Stained Natural Oak Staircase W/Iron Pickets, Huge Primary Rm With Large Windows, W/I Closet & Upgraded 4 Pc Ensuite. Laundry Rm Conveniently Located On 2nd Flr, Zebra Blinds Thru Out, Enlarged Bsmt Windows & Much More! **** EXTRAS **** Sun-Filled Home With Lots Of Upgrades! Excel Location, Steps To Welland's Canals & Minutes To Niagara Falls, Niagara On The Lake, St Catherine, Lake Erie, Port Colborne, Nickel Beach, Parks, Schools, Shops, Restaurants & Major Hwys (id:50886)
Property Details
| MLS® Number | X9370306 |
| Property Type | Single Family |
| AmenitiesNearBy | Park, Schools |
| CommunityFeatures | Community Centre, School Bus |
| ParkingSpaceTotal | 2 |
Building
| BathroomTotal | 3 |
| BedroomsAboveGround | 4 |
| BedroomsTotal | 4 |
| Appliances | Blinds, Dishwasher, Dryer, Garage Door Opener, Microwave, Range, Refrigerator, Stove, Washer |
| BasementDevelopment | Unfinished |
| BasementType | Full (unfinished) |
| ConstructionStyleAttachment | Detached |
| CoolingType | Central Air Conditioning |
| ExteriorFinish | Brick, Stone |
| FlooringType | Hardwood, Ceramic, Carpeted |
| HalfBathTotal | 1 |
| HeatingFuel | Natural Gas |
| HeatingType | Forced Air |
| StoriesTotal | 2 |
| Type | House |
| UtilityWater | Municipal Water |
Parking
| Garage |
Land
| Acreage | No |
| LandAmenities | Park, Schools |
| Sewer | Sanitary Sewer |
| SizeDepth | 92 Ft ,1 In |
| SizeFrontage | 26 Ft ,11 In |
| SizeIrregular | 26.97 X 92.09 Ft |
| SizeTotalText | 26.97 X 92.09 Ft |
| SurfaceWater | River/stream |
Rooms
| Level | Type | Length | Width | Dimensions |
|---|---|---|---|---|
| Second Level | Bathroom | Measurements not available | ||
| Second Level | Primary Bedroom | 4.6 m | 4 m | 4.6 m x 4 m |
| Second Level | Bedroom 2 | 3.8 m | 3 m | 3.8 m x 3 m |
| Second Level | Bedroom 3 | 3.4 m | 2.9 m | 3.4 m x 2.9 m |
| Second Level | Bedroom 4 | 2.9 m | 2.7 m | 2.9 m x 2.7 m |
| Second Level | Laundry Room | Measurements not available | ||
| Second Level | Bathroom | Measurements not available | ||
| Ground Level | Living Room | 6 m | 3.5 m | 6 m x 3.5 m |
| Ground Level | Kitchen | 3.5 m | 2.7 m | 3.5 m x 2.7 m |
| Ground Level | Eating Area | 3.8 m | 3.3 m | 3.8 m x 3.3 m |
| Ground Level | Foyer | Measurements not available |
https://www.realtor.ca/real-estate/27473676/37-keelson-street-welland
Interested?
Contact us for more information
Mike Mansour
Salesperson
8 Sampson Mews Suite 201
Toronto, Ontario M3C 0H5



