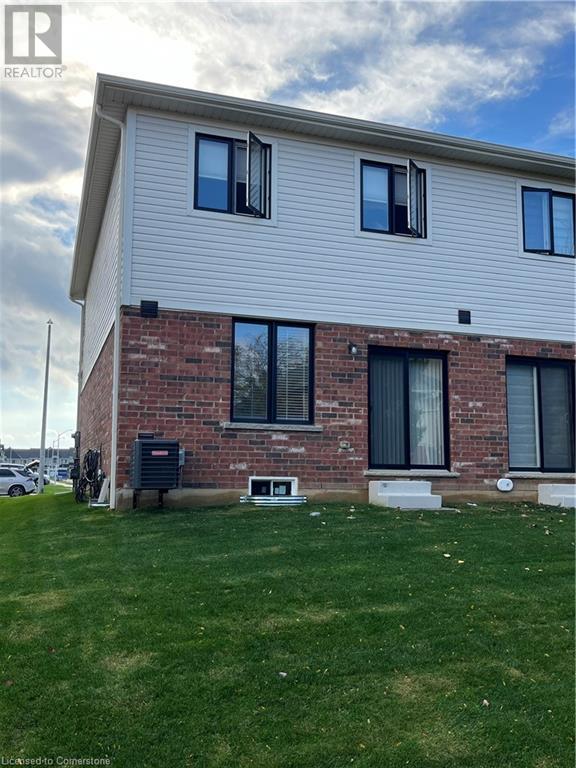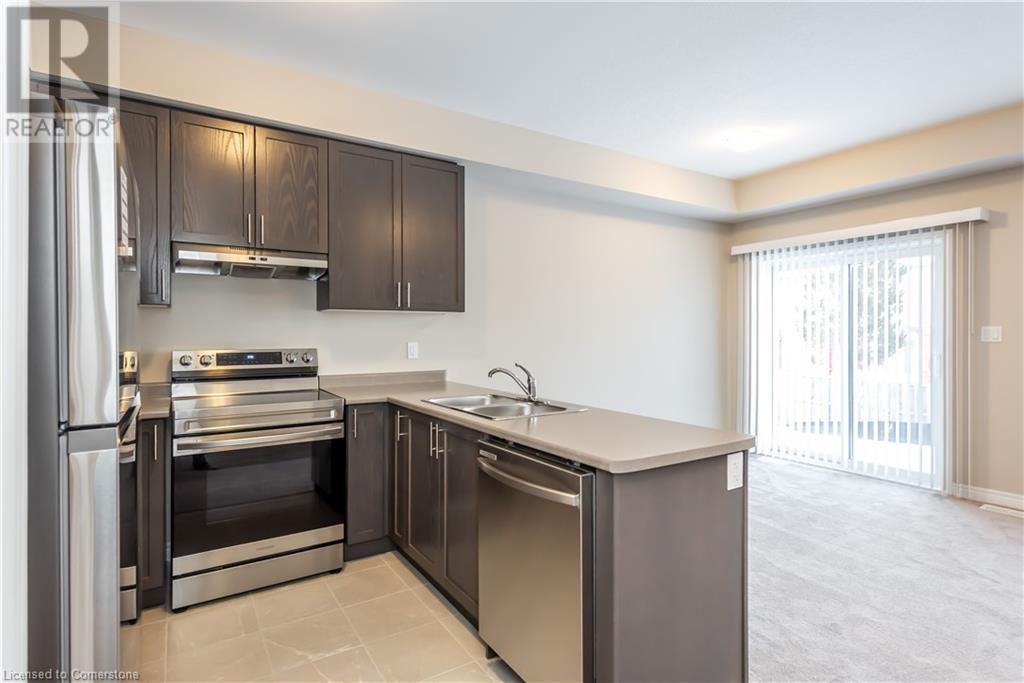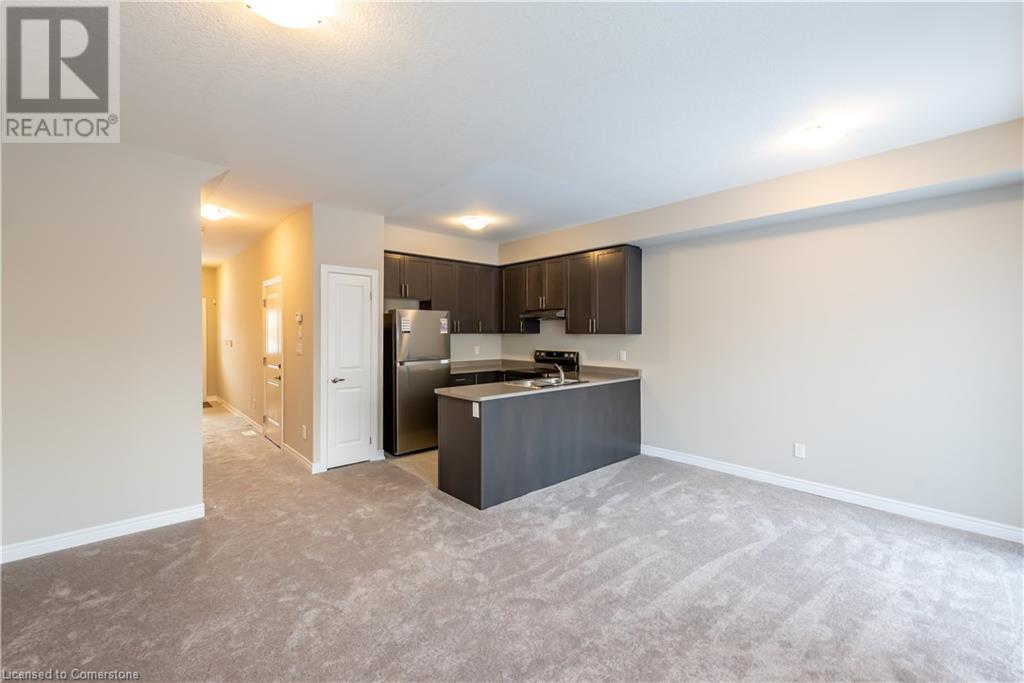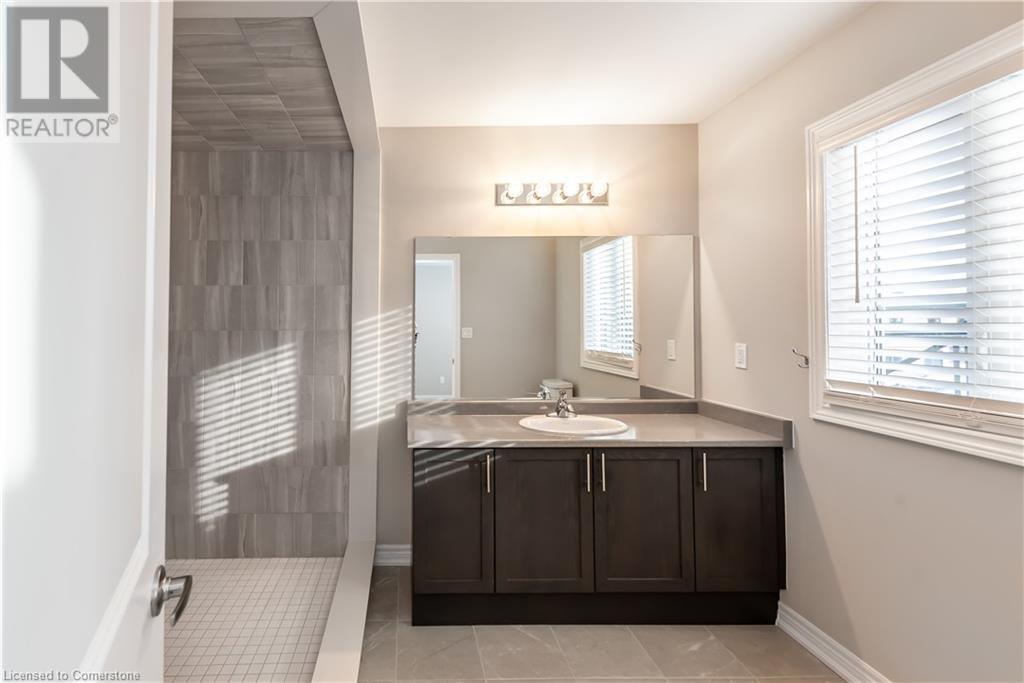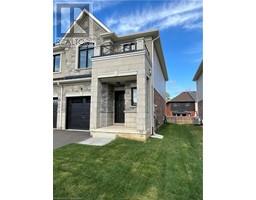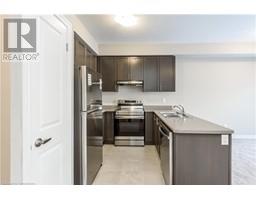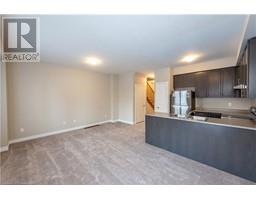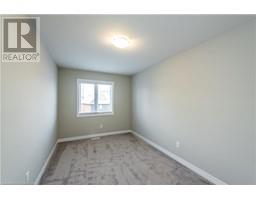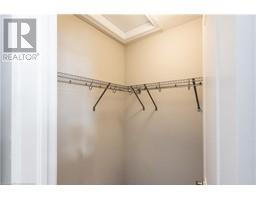19 Genoa Drive Hamilton, Ontario L9B 0K1
$2,750 Monthly
Welcome to 19 Genoa Drive, Hamilton. Free Hold End Unit Townhouse on South Central Mountain situated of Upper James and Stone Church, between a matured neighbourhood, near all necessary shopping, highway access, restaurants, Airport, Mohawk College, Amazon, Schools and much more. This fabulous townhouse features 3 large bedrooms, 2.5 baths, and unfinished basement. Single Car Garage, and Singe Car Driveway. Home is ready for immediate occupancy. Min 1 y lease, 1st & last deposit, letter of employment, recent 3 pay stubs, references, rental application, credit check (Full report Equifax) and ID. All PDF files. No smoking of any kind. Not pet friendly. RSA (id:50886)
Property Details
| MLS® Number | 40675250 |
| Property Type | Single Family |
| AmenitiesNearBy | Airport, Hospital, Park, Public Transit, Schools, Shopping |
| EquipmentType | Other |
| Features | Sump Pump, Automatic Garage Door Opener |
| ParkingSpaceTotal | 2 |
| RentalEquipmentType | Other |
Building
| BathroomTotal | 3 |
| BedroomsAboveGround | 3 |
| BedroomsTotal | 3 |
| Appliances | Central Vacuum, Dishwasher, Dryer, Refrigerator, Stove, Water Meter, Washer, Window Coverings, Garage Door Opener |
| ArchitecturalStyle | 2 Level |
| BasementDevelopment | Unfinished |
| BasementType | Full (unfinished) |
| ConstructedDate | 2022 |
| ConstructionStyleAttachment | Attached |
| CoolingType | Central Air Conditioning |
| ExteriorFinish | Brick, Stone, Stucco |
| FoundationType | Poured Concrete |
| HalfBathTotal | 1 |
| HeatingType | Forced Air |
| StoriesTotal | 2 |
| SizeInterior | 1310 Sqft |
| Type | Row / Townhouse |
| UtilityWater | Municipal Water |
Parking
| Attached Garage |
Land
| AccessType | Highway Access |
| Acreage | No |
| LandAmenities | Airport, Hospital, Park, Public Transit, Schools, Shopping |
| Sewer | Municipal Sewage System |
| SizeDepth | 99 Ft |
| SizeFrontage | 26 Ft |
| SizeTotalText | Unknown |
| ZoningDescription | Rt-30/s 1801 |
Rooms
| Level | Type | Length | Width | Dimensions |
|---|---|---|---|---|
| Second Level | Bedroom | 13'6'' x 8'8'' | ||
| Second Level | Bedroom | 13'6'' x 9'0'' | ||
| Second Level | Primary Bedroom | 15'2'' x 10'0'' | ||
| Second Level | Laundry Room | Measurements not available | ||
| Second Level | Full Bathroom | Measurements not available | ||
| Second Level | 4pc Bathroom | Measurements not available | ||
| Basement | Utility Room | Measurements not available | ||
| Basement | Recreation Room | Measurements not available | ||
| Main Level | Kitchen | 8'8'' x 8'0'' | ||
| Main Level | Living Room | 15'6'' x 10'0'' | ||
| Main Level | Dining Room | 11'8'' x 8'0'' | ||
| Main Level | 2pc Bathroom | Measurements not available |
https://www.realtor.ca/real-estate/27629920/19-genoa-drive-hamilton
Interested?
Contact us for more information
Bojan Katanic
Broker
#101-325 Winterberry Drive
Stoney Creek, Ontario L8J 0B6






