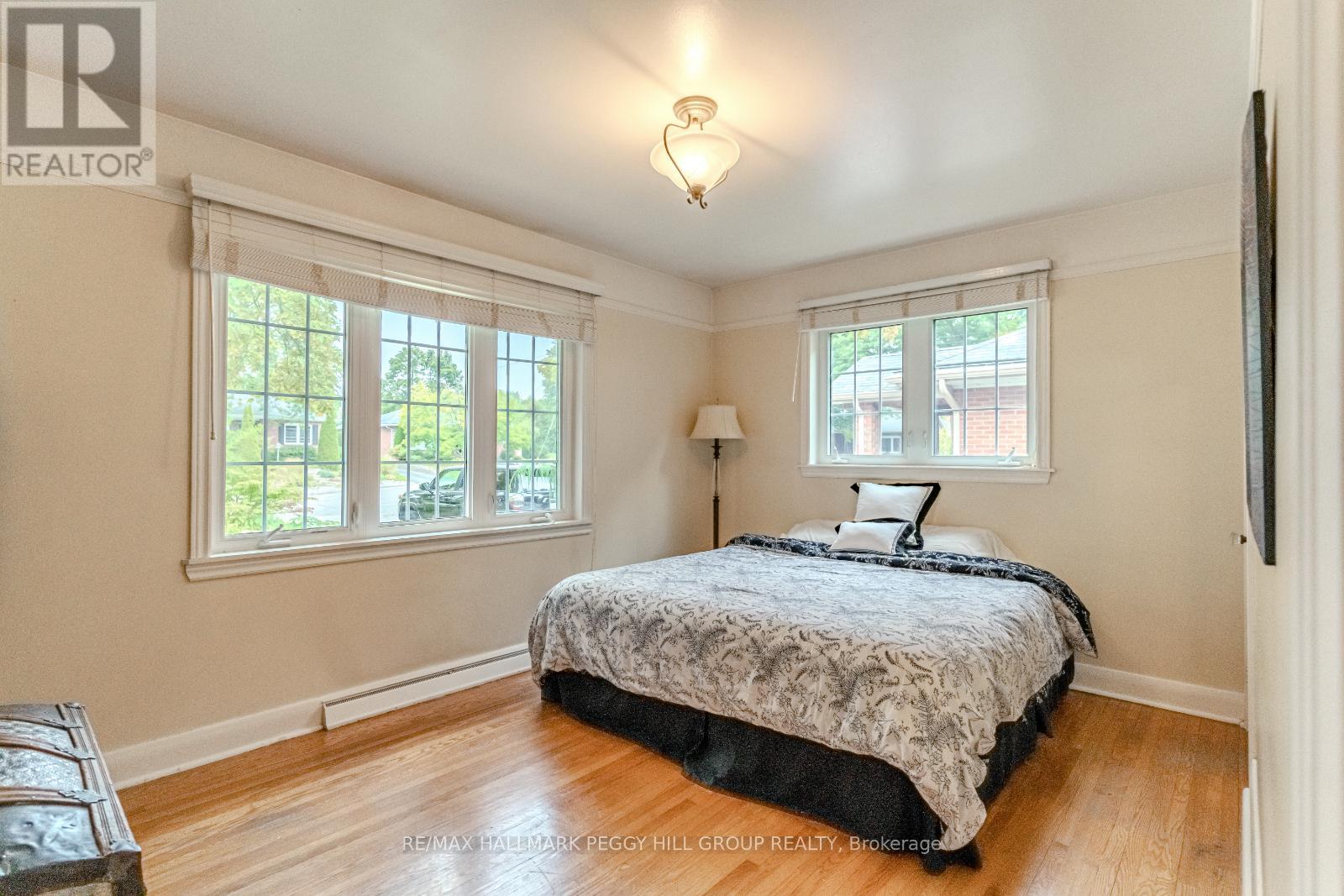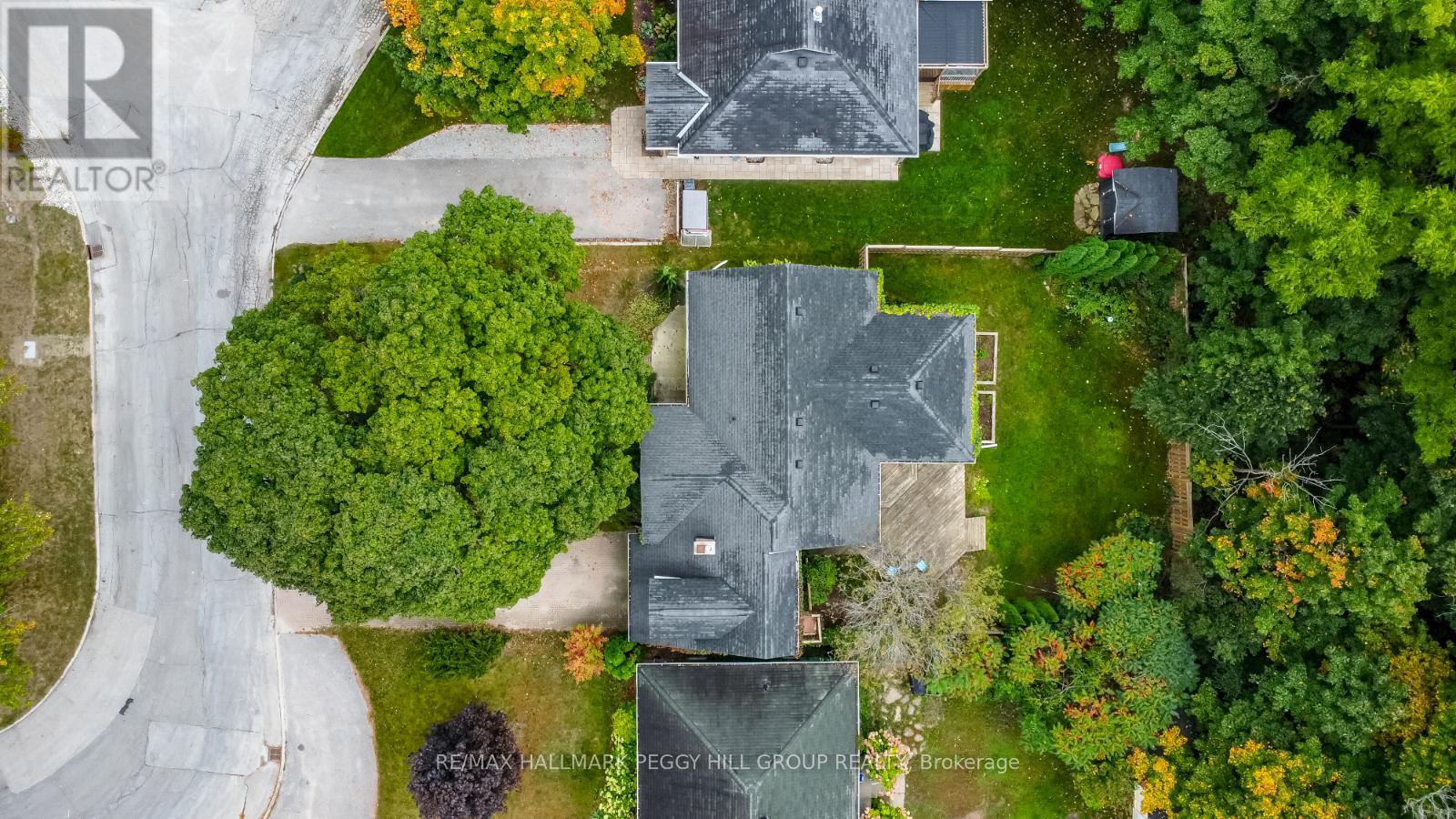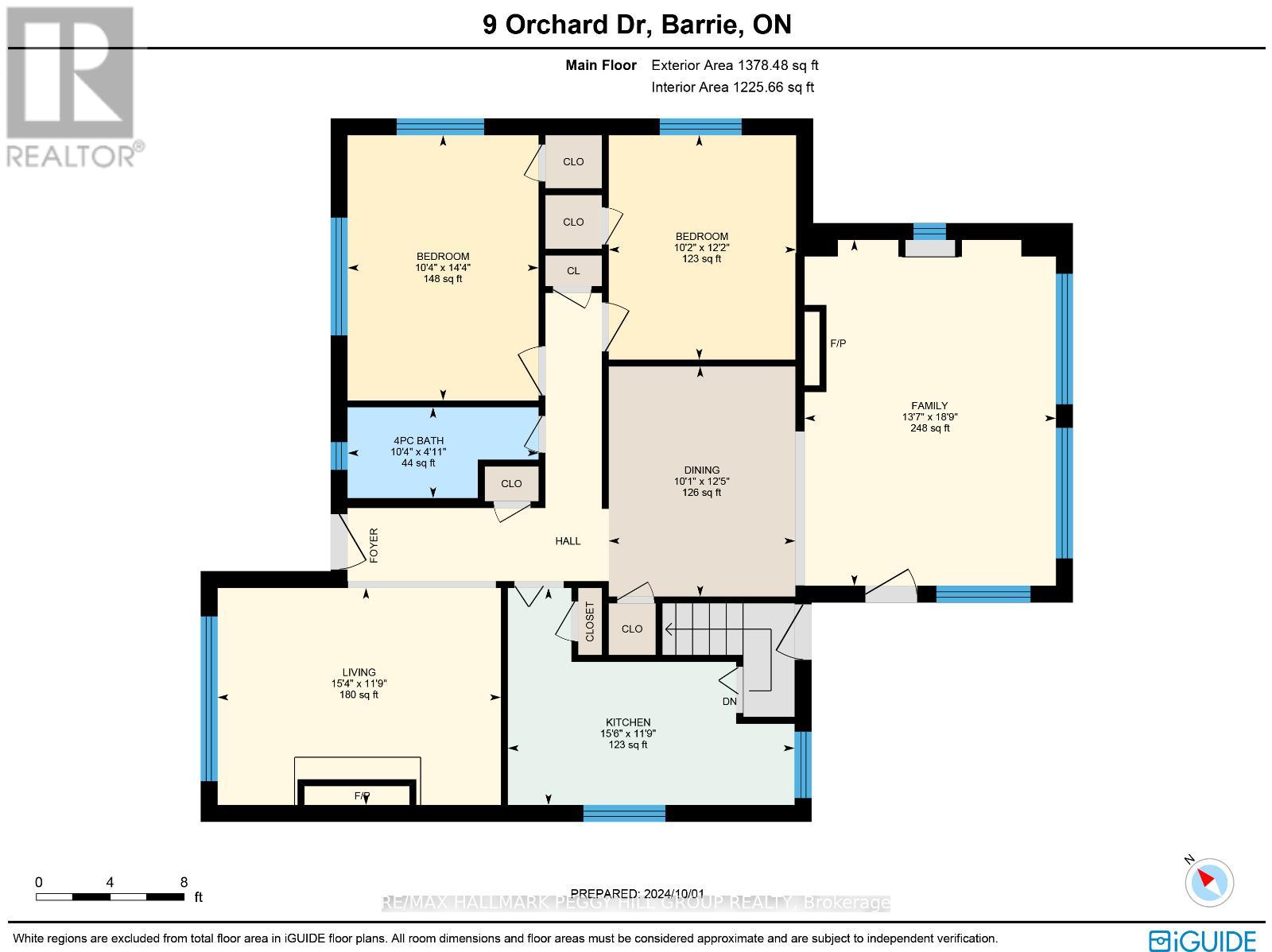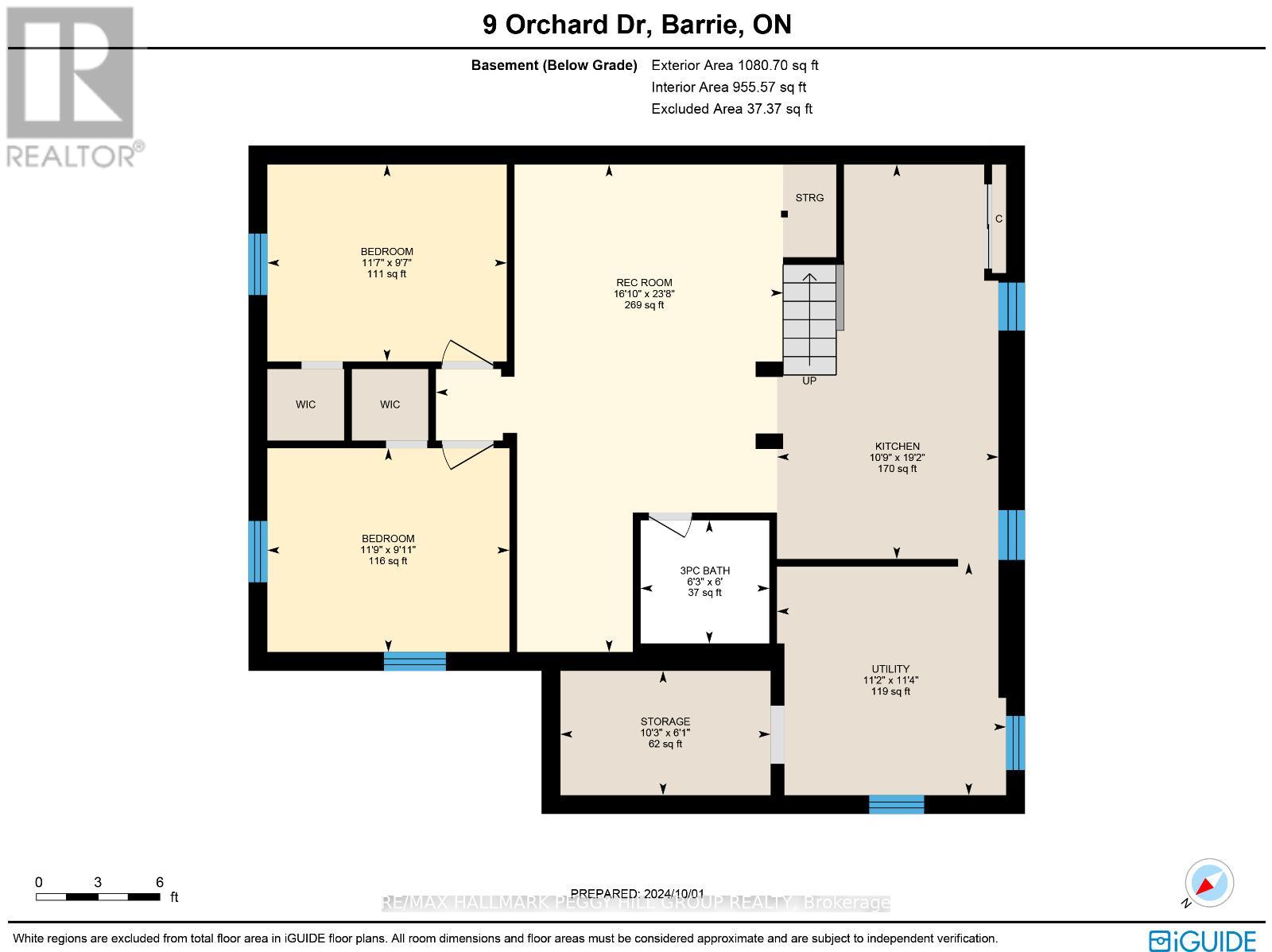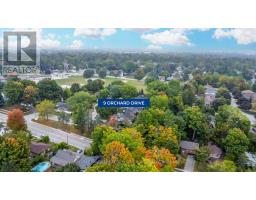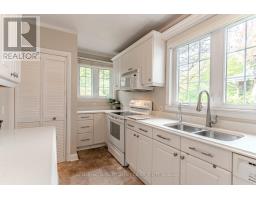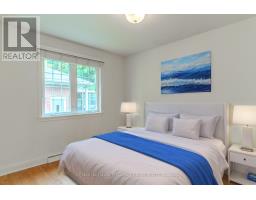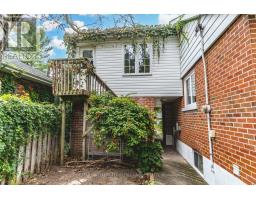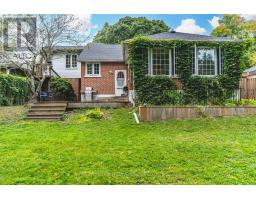9 Orchard Drive Barrie, Ontario L4M 1N5
$849,900
CHARACTER-FILLED BUNGALOW NESTLED ON A QUIET CUL-DE-SAC FEATURING A MATURE LOT, IN-LAW POTENTIAL & LOFT SPACE! Welcome to 9 Orchard Drive, an incredibly rare opportunity to own a piece of paradise, only a short walk to the waterfront and blocks from downtown. This treasure is situated on a very quiet street with only ten homes, which family members mostly pass down to further generations. From the moment you arrive, you'll be captivated by its classic appeal, featuring ivy-covered walls, a gabled dormer, a large bay window, and an interlock driveway surrounded by lush landscaping. Situated just steps from Kempenfelt Park, St. Vincent Park, the Barrie North Shore Trail, and Codrington P.S., with all essential amenities nearby. Step inside this hidden gem to discover a bright kitchen with neutral tones, ample cabinetry, and large windows flooding the space with natural light. With direct access to both the basement and the greenery-filled backyard, you'll love the seamless flow for everyday living and entertaining. The spacious family room or sunroom, bathed in natural light from its expansive windows, opens directly onto a back deck, offering the ideal relaxing spot. Plus, a separate living room adds even more space to entertain. This home is designed for comfortable living with two cozy bedrooms on the main floor and a 4-piece bathroom. The finished basement, featuring a separate entrance and in-law potential, boasts a second kitchen with newer flooring, a spacious living room, two additional bedrooms, and a full bathroom. Take advantage of the loft over the garage, offering endless possibilities for a potential living space or customization to suit your lifestyle. The fenced backyard presents no direct rear neighbours, green space behind, a mature, greenery-filled lot, a spacious deck, and garden beds. With a newer water softener and all these incredible features, this home is ready to welcome its next owners! (id:50886)
Property Details
| MLS® Number | S10422545 |
| Property Type | Single Family |
| Community Name | Codrington |
| AmenitiesNearBy | Beach, Park, Schools, Place Of Worship |
| ParkingSpaceTotal | 3 |
Building
| BathroomTotal | 2 |
| BedroomsAboveGround | 2 |
| BedroomsBelowGround | 2 |
| BedroomsTotal | 4 |
| Appliances | Garage Door Opener Remote(s), Central Vacuum, Dishwasher, Dryer, Refrigerator, Stove, Washer |
| ArchitecturalStyle | Bungalow |
| BasementDevelopment | Finished |
| BasementFeatures | Separate Entrance |
| BasementType | N/a (finished) |
| ConstructionStyleAttachment | Detached |
| CoolingType | Central Air Conditioning |
| ExteriorFinish | Brick |
| FireProtection | Smoke Detectors |
| FireplacePresent | Yes |
| FoundationType | Block |
| HeatingFuel | Natural Gas |
| HeatingType | Forced Air |
| StoriesTotal | 1 |
| SizeInterior | 1099.9909 - 1499.9875 Sqft |
| Type | House |
| UtilityWater | Municipal Water |
Parking
| Attached Garage |
Land
| Acreage | No |
| LandAmenities | Beach, Park, Schools, Place Of Worship |
| Sewer | Sanitary Sewer |
| SizeDepth | 135 Ft |
| SizeFrontage | 60 Ft |
| SizeIrregular | 60 X 135 Ft |
| SizeTotalText | 60 X 135 Ft|under 1/2 Acre |
| SurfaceWater | Lake/pond |
| ZoningDescription | R2 |
Rooms
| Level | Type | Length | Width | Dimensions |
|---|---|---|---|---|
| Basement | Kitchen | 3.28 m | 5.84 m | 3.28 m x 5.84 m |
| Basement | Recreational, Games Room | 5.13 m | 7.21 m | 5.13 m x 7.21 m |
| Basement | Bedroom 3 | 3.58 m | 3.02 m | 3.58 m x 3.02 m |
| Basement | Bedroom 4 | 3.53 m | 2.92 m | 3.53 m x 2.92 m |
| Main Level | Kitchen | 3.58 m | 4.72 m | 3.58 m x 4.72 m |
| Main Level | Dining Room | 3.78 m | 3.07 m | 3.78 m x 3.07 m |
| Main Level | Living Room | 3.58 m | 4.67 m | 3.58 m x 4.67 m |
| Main Level | Family Room | 5.72 m | 4.14 m | 5.72 m x 4.14 m |
| Main Level | Bedroom | 3.71 m | 3.1 m | 3.71 m x 3.1 m |
| Main Level | Bedroom 2 | 4.37 m | 3.15 m | 4.37 m x 3.15 m |
https://www.realtor.ca/real-estate/27647295/9-orchard-drive-barrie-codrington-codrington
Interested?
Contact us for more information
Peggy Hill
Broker
374 Huronia Road #101, 106415 & 106419
Barrie, Ontario L4N 8Y9
Alysha Alcaide
Salesperson
374 Huronia Road #101, 106415 & 106419
Barrie, Ontario L4N 8Y9










