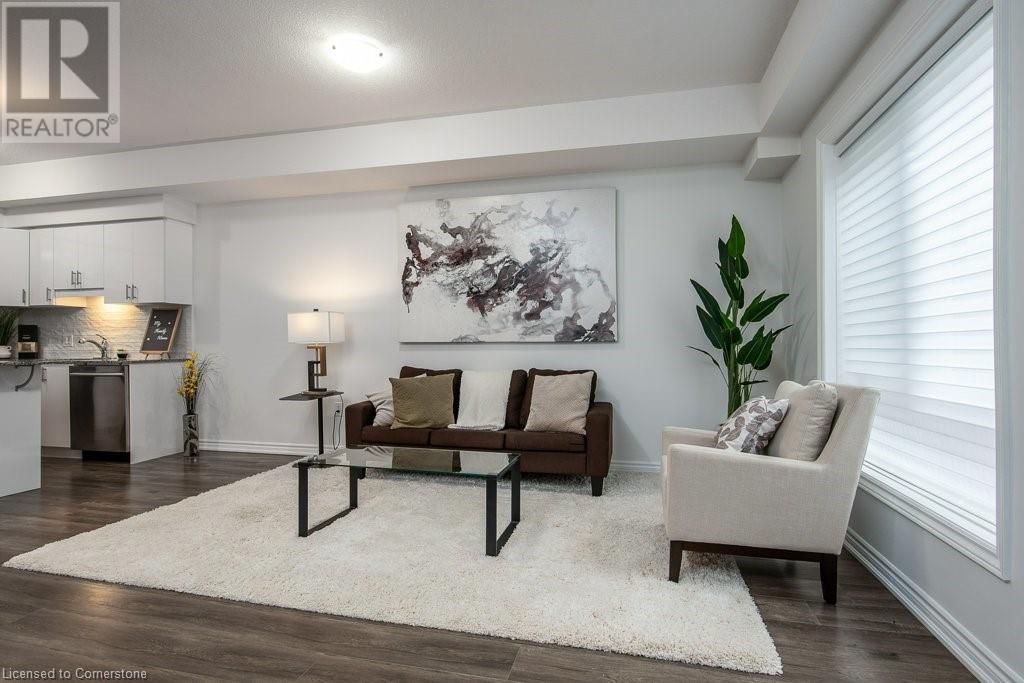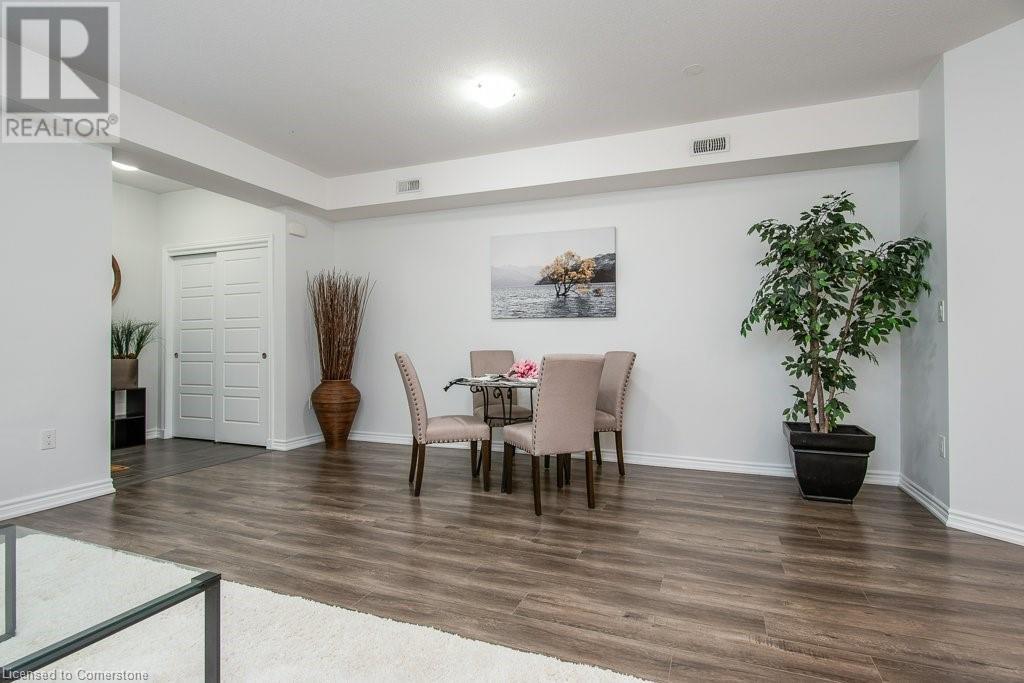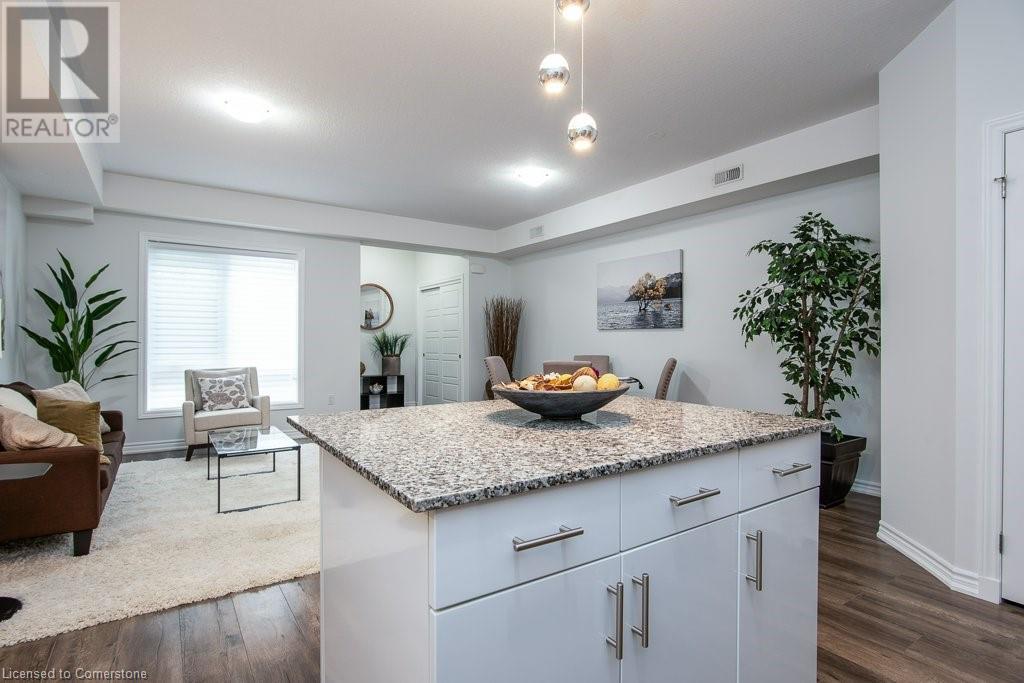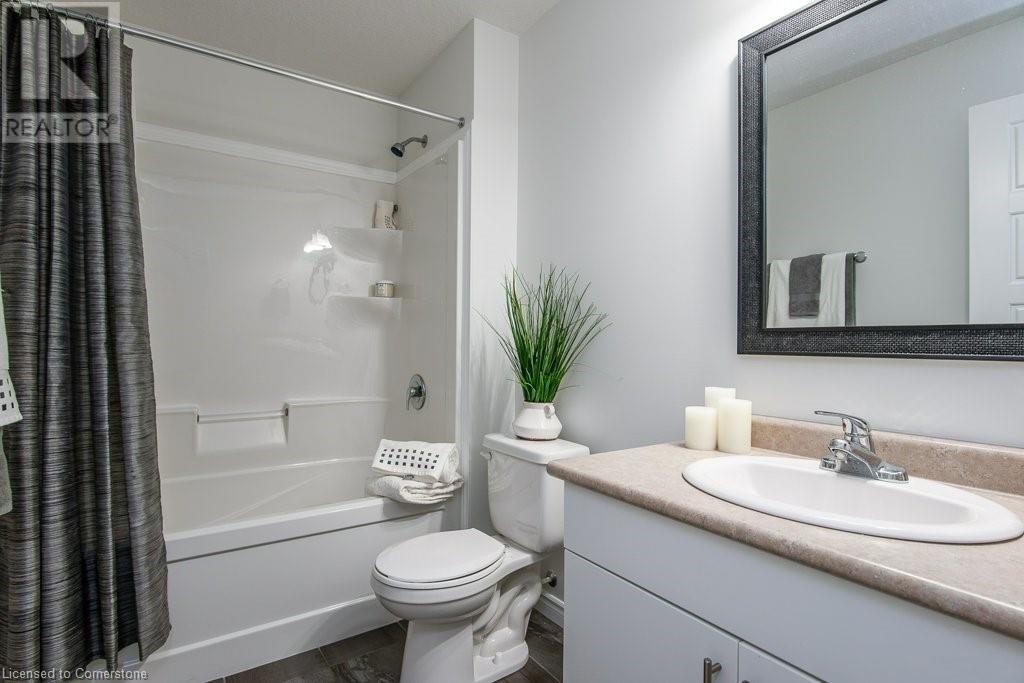1430 Highland Road W Unit# 25b Kitchener, Ontario N2N 0C3
$499,900Maintenance, Insurance, Common Area Maintenance, Landscaping
$175 Monthly
Maintenance, Insurance, Common Area Maintenance, Landscaping
$175 MonthlyThis stylish 2-bedroom, 2-bathroom unit in the sought-after Boardwalk area offers modern living with convenience and comfort at its core. Designed with an open-concept layout and featuring sleek 9-foot ceilings, stone counters, a kitchen island, and stainless steel appliances, this unit is move-in ready. Enjoy the ease of having your parking spot right at your front door, plus two walkouts to a rear patio for relaxing or entertaining. Fresh updates include new carpets and under-padding in the bedrooms, new trim, and a full paint refresh, making it feel brand new. With ample natural light and low monthly maintenance fees, this property is ideal for first-time buyers or investors. Don’t miss out—contact us today to book your private viewing! (id:50886)
Property Details
| MLS® Number | 40674855 |
| Property Type | Single Family |
| AmenitiesNearBy | Golf Nearby, Park, Place Of Worship, Public Transit, Schools |
| EquipmentType | Water Heater |
| Features | Balcony, Paved Driveway |
| ParkingSpaceTotal | 1 |
| RentalEquipmentType | Water Heater |
Building
| BathroomTotal | 2 |
| BedroomsAboveGround | 2 |
| BedroomsTotal | 2 |
| Appliances | Dishwasher, Dryer, Refrigerator, Stove, Washer, Microwave Built-in |
| BasementDevelopment | Finished |
| BasementType | Full (finished) |
| ConstructionStyleAttachment | Attached |
| CoolingType | Central Air Conditioning |
| ExteriorFinish | Other |
| FoundationType | Poured Concrete |
| HalfBathTotal | 1 |
| HeatingFuel | Natural Gas |
| HeatingType | Forced Air |
| SizeInterior | 983.79 Sqft |
| Type | Row / Townhouse |
| UtilityWater | Municipal Water |
Land
| Acreage | No |
| LandAmenities | Golf Nearby, Park, Place Of Worship, Public Transit, Schools |
| Sewer | Municipal Sewage System |
| SizeTotalText | Under 1/2 Acre |
| ZoningDescription | Res-7 |
Rooms
| Level | Type | Length | Width | Dimensions |
|---|---|---|---|---|
| Main Level | 4pc Bathroom | 8'11'' x 5'8'' | ||
| Main Level | Utility Room | 4'2'' x 7'7'' | ||
| Main Level | Primary Bedroom | 8'11'' x 13'7'' | ||
| Main Level | 2pc Bathroom | 4'2'' x 6'3'' | ||
| Main Level | Living Room | 9'5'' x 17'1'' | ||
| Main Level | Kitchen | 9'5'' x 7'3'' | ||
| Main Level | Dining Room | 8'6'' x 17'1'' | ||
| Main Level | Bedroom | 8'5'' x 9'11'' |
https://www.realtor.ca/real-estate/27629763/1430-highland-road-w-unit-25b-kitchener
Interested?
Contact us for more information
Shawn Ramautor
Salesperson
71 Weber Street E.
Kitchener, Ontario N2H 1C6
Dave Ramautor
Salesperson
71 Weber Street E., Unit B
Kitchener, Ontario N2H 1C6
Jean S. Ramautor
Salesperson
71 Weber Street E.
Kitchener, Ontario N2H 1C6
Tracy Sanderson
Salesperson
71 Weber Street E.
Kitchener, Ontario N2H 1C6































































