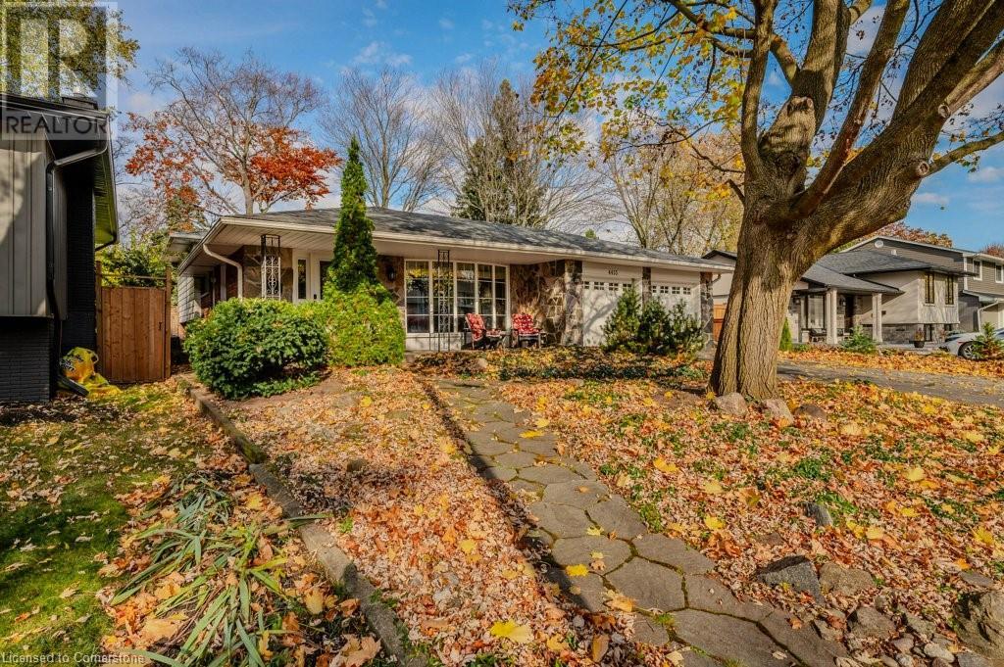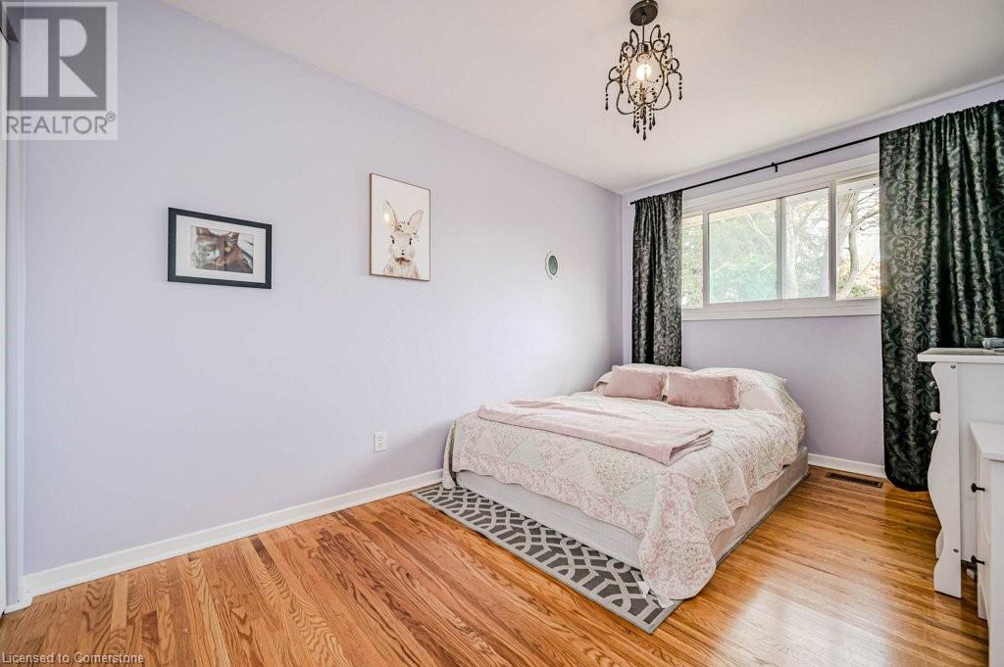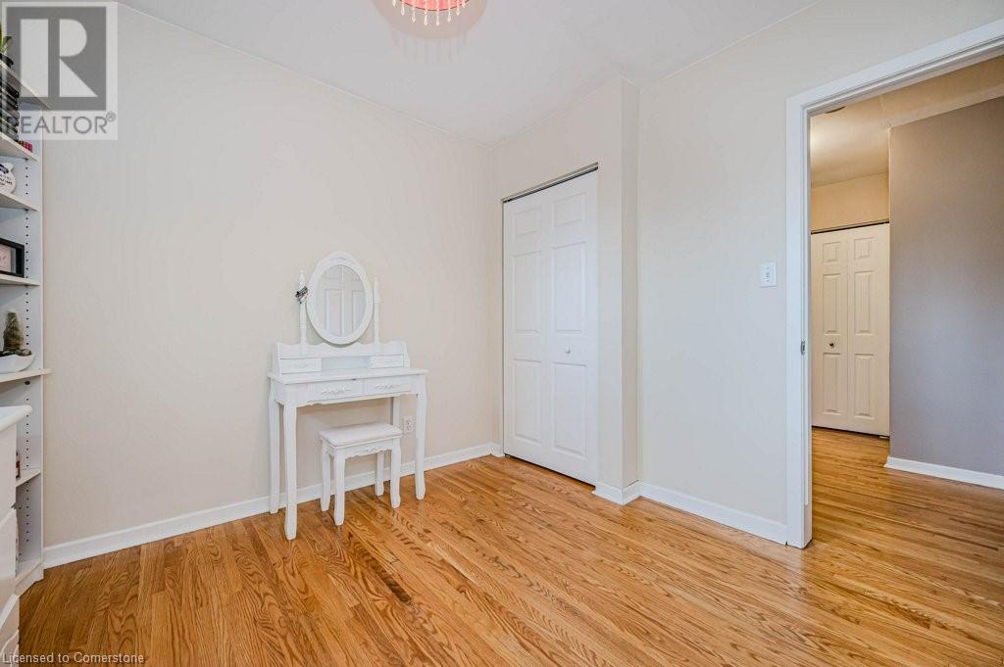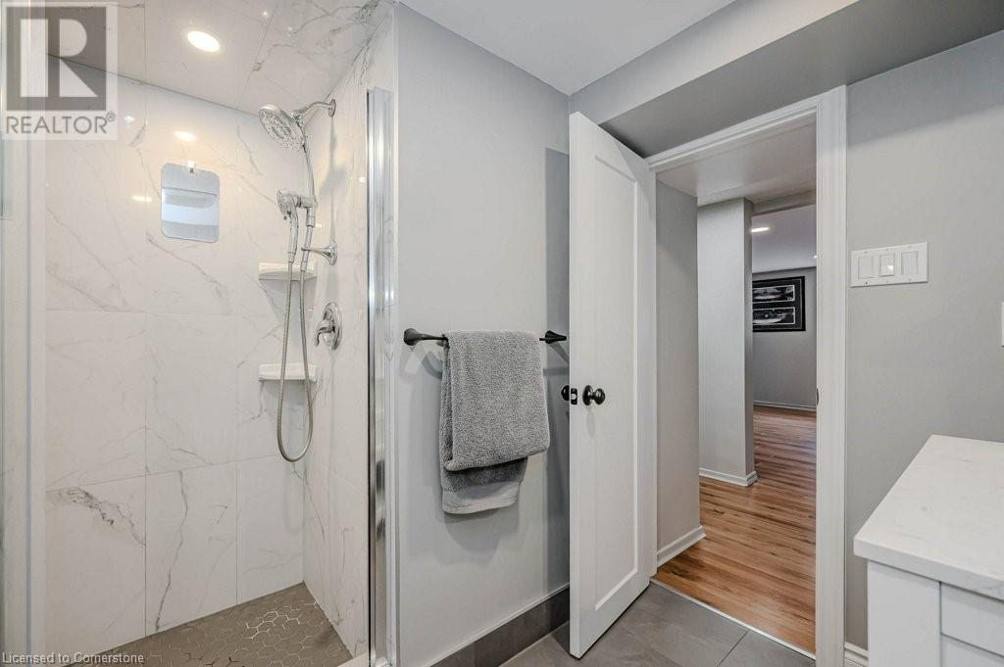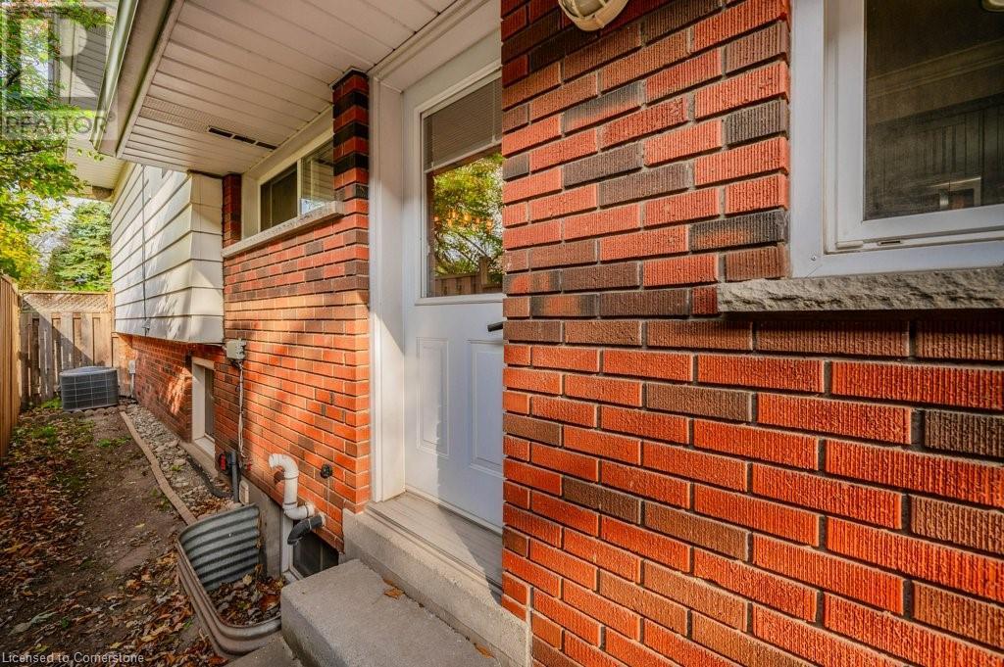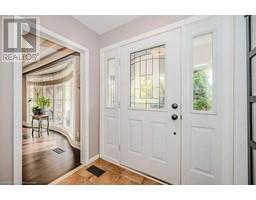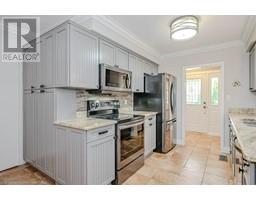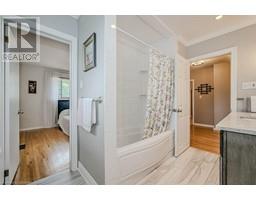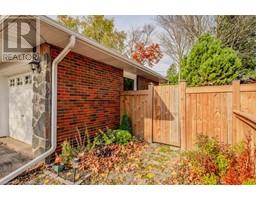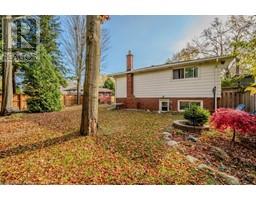4455 Rogers Road Burlington, Ontario L7L 1S2
$999,987
Don't miss out on this bright and spacious gem in prime South-East Burlington Shoreacres area! The bay window floods natural light into the LR with new coffered ceiling (2017), as the highly functional kitchen features tons of counter space, granite counters, ceramic floors, loads of storage and an exit to the side yard. Your new home also features numerous upgrades like some crown molding and a new bathroom (2022) while other highlights include 3 + 1 bedrooms, hardwood flooring, ensuite privileges, warm and spacious family room with fireplace, and a basement guest area with beautiful 3 pce bath. A double garage and some new fencing are just the canvas and frame of your large and lovely private, treed backyard with a newer deck (2018). Don’t miss out, book your viewing now! You won’t be disappointed. (id:50886)
Property Details
| MLS® Number | 40674912 |
| Property Type | Single Family |
| AmenitiesNearBy | Park, Place Of Worship, Public Transit, Schools, Shopping |
| CommunityFeatures | Quiet Area, Community Centre |
| EquipmentType | Water Heater |
| Features | Paved Driveway, Automatic Garage Door Opener |
| ParkingSpaceTotal | 4 |
| RentalEquipmentType | Water Heater |
Building
| BathroomTotal | 2 |
| BedroomsAboveGround | 3 |
| BedroomsBelowGround | 1 |
| BedroomsTotal | 4 |
| Appliances | Dishwasher, Dryer, Refrigerator, Stove, Microwave Built-in, Garage Door Opener |
| BasementDevelopment | Finished |
| BasementType | Full (finished) |
| ConstructionStyleAttachment | Detached |
| CoolingType | Central Air Conditioning |
| ExteriorFinish | Brick, Stone, Vinyl Siding |
| FireplacePresent | Yes |
| FireplaceTotal | 1 |
| FoundationType | Block |
| HeatingFuel | Natural Gas |
| HeatingType | Forced Air |
| SizeInterior | 1869.69 Sqft |
| Type | House |
| UtilityWater | Municipal Water |
Parking
| Attached Garage |
Land
| Acreage | No |
| LandAmenities | Park, Place Of Worship, Public Transit, Schools, Shopping |
| Sewer | Municipal Sewage System |
| SizeDepth | 115 Ft |
| SizeFrontage | 63 Ft |
| SizeTotalText | Under 1/2 Acre |
| ZoningDescription | R2 |
Rooms
| Level | Type | Length | Width | Dimensions |
|---|---|---|---|---|
| Second Level | Bedroom | 9'9'' x 9'3'' | ||
| Second Level | Bedroom | 13'3'' x 9'0'' | ||
| Second Level | Primary Bedroom | 13'10'' x 11'4'' | ||
| Second Level | 4pc Bathroom | Measurements not available | ||
| Basement | Utility Room | 23'3'' x 8'8'' | ||
| Lower Level | Bedroom | 12'7'' x 8'8'' | ||
| Lower Level | 3pc Bathroom | Measurements not available | ||
| Lower Level | Family Room | 17'9'' x 14'1'' | ||
| Main Level | Dining Room | 11'2'' x 10'3'' | ||
| Main Level | Breakfast | 13'8'' x 10'0'' | ||
| Main Level | Kitchen | 12'0'' x 9'1'' | ||
| Main Level | Living Room | 15'7'' x 13'10'' |
https://www.realtor.ca/real-estate/27629761/4455-rogers-road-burlington
Interested?
Contact us for more information
David Alan Parti
Salesperson
5111 New Street Unit 104
Burlington, Ontario L7L 1V2




