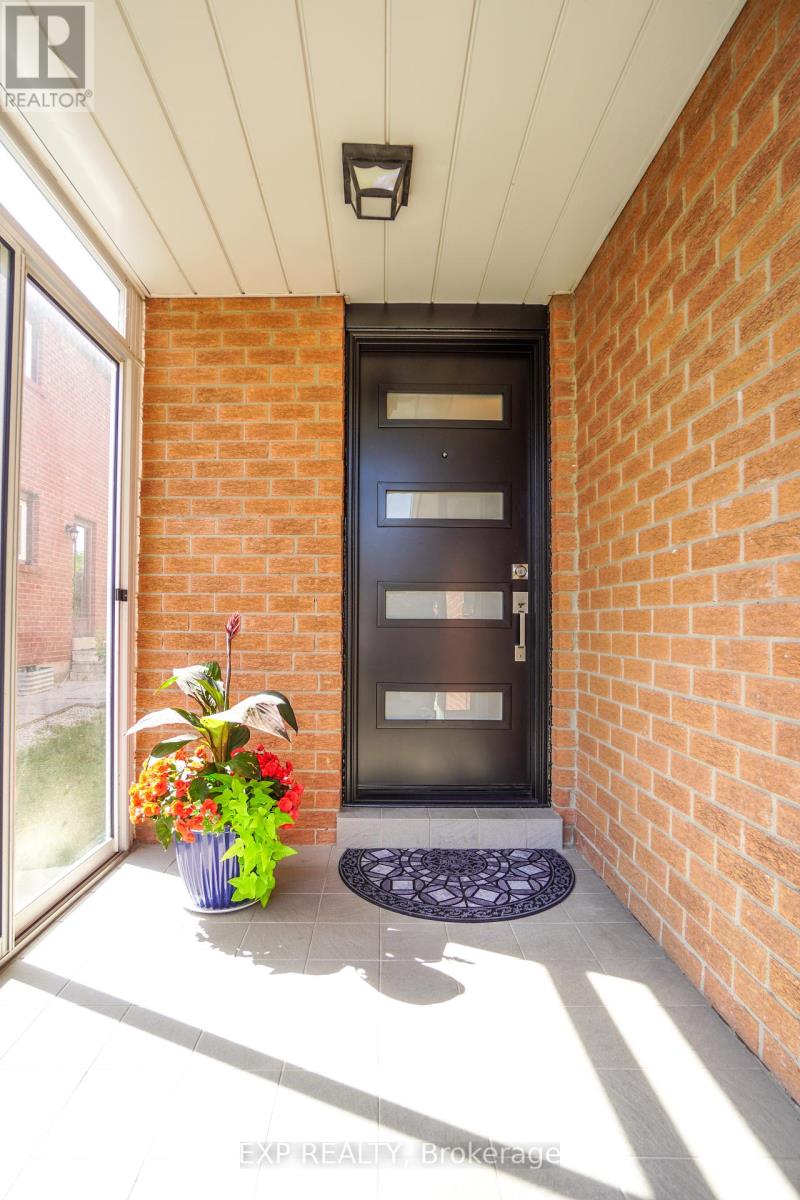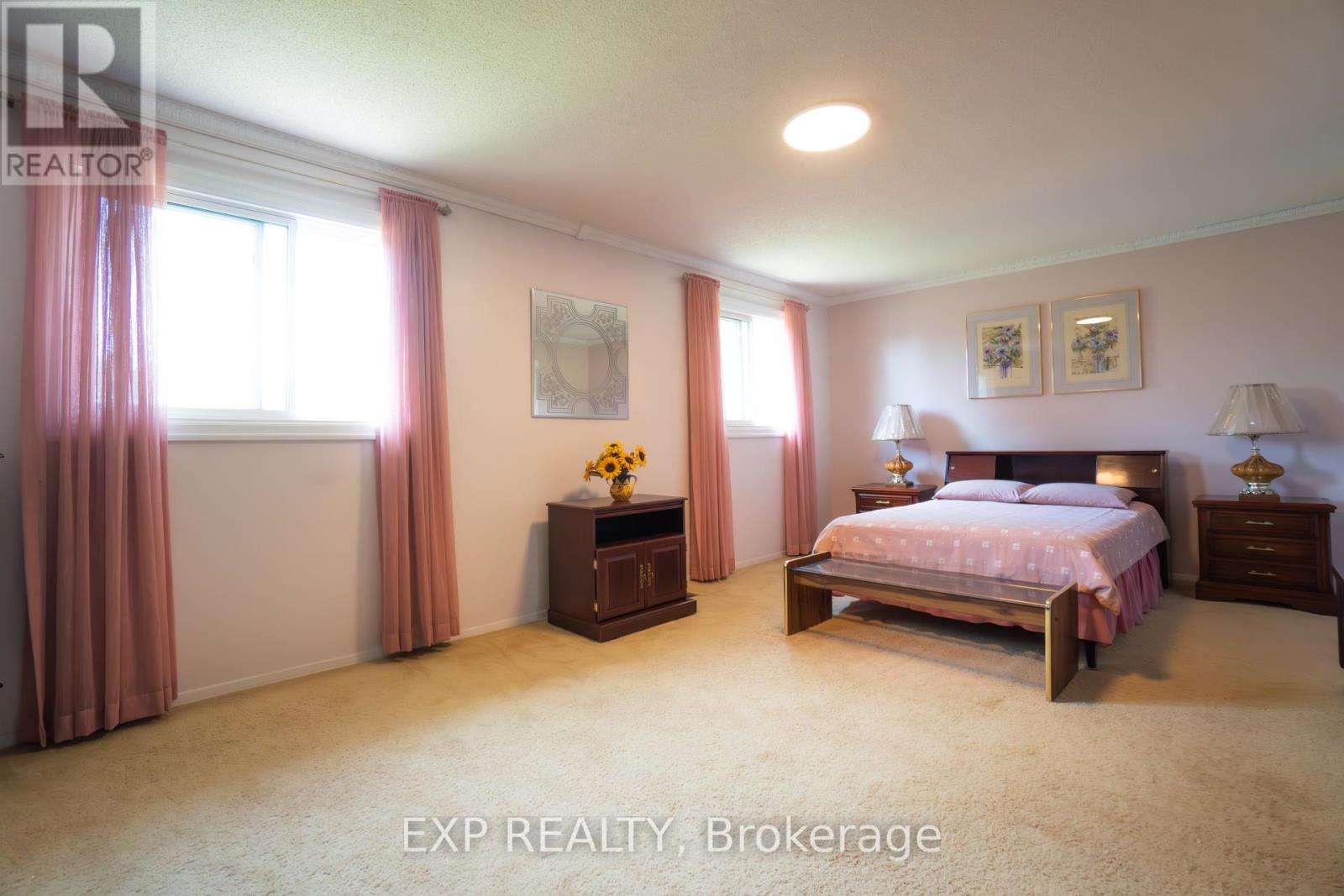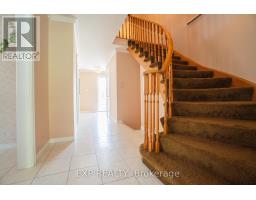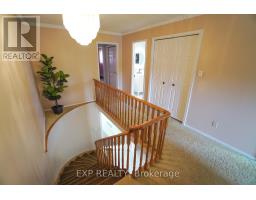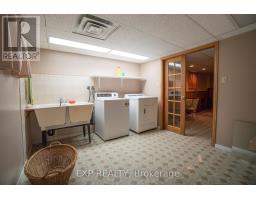1666 Shale Oak Mews S Mississauga, Ontario L4W 2L8
$1,259,000
Discover this well-maintained original-owner 3-bedroom, 4-bathroom home nestled in a quiet, family-friendly neighbourhood. Featuring a large backyard with mature trees, that offer a serene retreat for relaxation and entertaining. Inside, enjoy a newly-renovated shared bathroom and family room featuring a brick fireplace and hardwood flooring. This home also includes a large storage room on the 2nd floor that could serve as a closet or an office. The basement has a workshop perfect for hobbies or projects and has roughed in plumbing for a future kitchen or bar. The solid structure and condition of the home provide great potential for further renovations to suit your style and needs. Centrally located near major highways (403/427/401/QEW), commuting is easy and has convenient access to amenities and schools. Lovingly cared for and ready for your personal touch, don't miss out on this gem. ** This is a linked property.** **** EXTRAS **** Renovated Family Room (2024). Renovated Shared Bathroom (2024). (id:50886)
Property Details
| MLS® Number | W9034464 |
| Property Type | Single Family |
| Community Name | Rathwood |
| ParkingSpaceTotal | 4 |
Building
| BathroomTotal | 4 |
| BedroomsAboveGround | 3 |
| BedroomsTotal | 3 |
| Appliances | Dishwasher, Dryer, Refrigerator, Stove, Window Coverings |
| BasementDevelopment | Finished |
| BasementType | N/a (finished) |
| ConstructionStyleAttachment | Detached |
| ExteriorFinish | Brick |
| FireplacePresent | Yes |
| FireplaceTotal | 2 |
| FlooringType | Hardwood, Ceramic |
| FoundationType | Block |
| HalfBathTotal | 2 |
| HeatingFuel | Natural Gas |
| HeatingType | Forced Air |
| StoriesTotal | 2 |
| SizeInterior | 1499.9875 - 1999.983 Sqft |
| Type | House |
| UtilityWater | Municipal Water |
Parking
| Attached Garage |
Land
| Acreage | No |
| Sewer | Sanitary Sewer |
| SizeDepth | 138 Ft |
| SizeFrontage | 25 Ft ,2 In |
| SizeIrregular | 25.2 X 138 Ft |
| SizeTotalText | 25.2 X 138 Ft |
Rooms
| Level | Type | Length | Width | Dimensions |
|---|---|---|---|---|
| Second Level | Primary Bedroom | 3.8 m | 6.2 m | 3.8 m x 6.2 m |
| Second Level | Bedroom 2 | 4.8 m | 3 m | 4.8 m x 3 m |
| Second Level | Bedroom 3 | 3.5 m | 3 m | 3.5 m x 3 m |
| Basement | Recreational, Games Room | 8.4 m | 4.4 m | 8.4 m x 4.4 m |
| Basement | Laundry Room | 3.2 m | 3 m | 3.2 m x 3 m |
| Basement | Workshop | 3.8 m | 2.6 m | 3.8 m x 2.6 m |
| Main Level | Family Room | 3.4 m | 4.3 m | 3.4 m x 4.3 m |
| Main Level | Kitchen | 4.7 m | 3 m | 4.7 m x 3 m |
| Main Level | Living Room | 5.4 m | 3 m | 5.4 m x 3 m |
| Main Level | Dining Room | 3.1 m | 3.2 m | 3.1 m x 3.2 m |
https://www.realtor.ca/real-estate/27160335/1666-shale-oak-mews-s-mississauga-rathwood-rathwood
Interested?
Contact us for more information
Leti Zelleke
Salesperson
4711 Yonge St 10th Flr, 106430
Toronto, Ontario M2N 6K8



