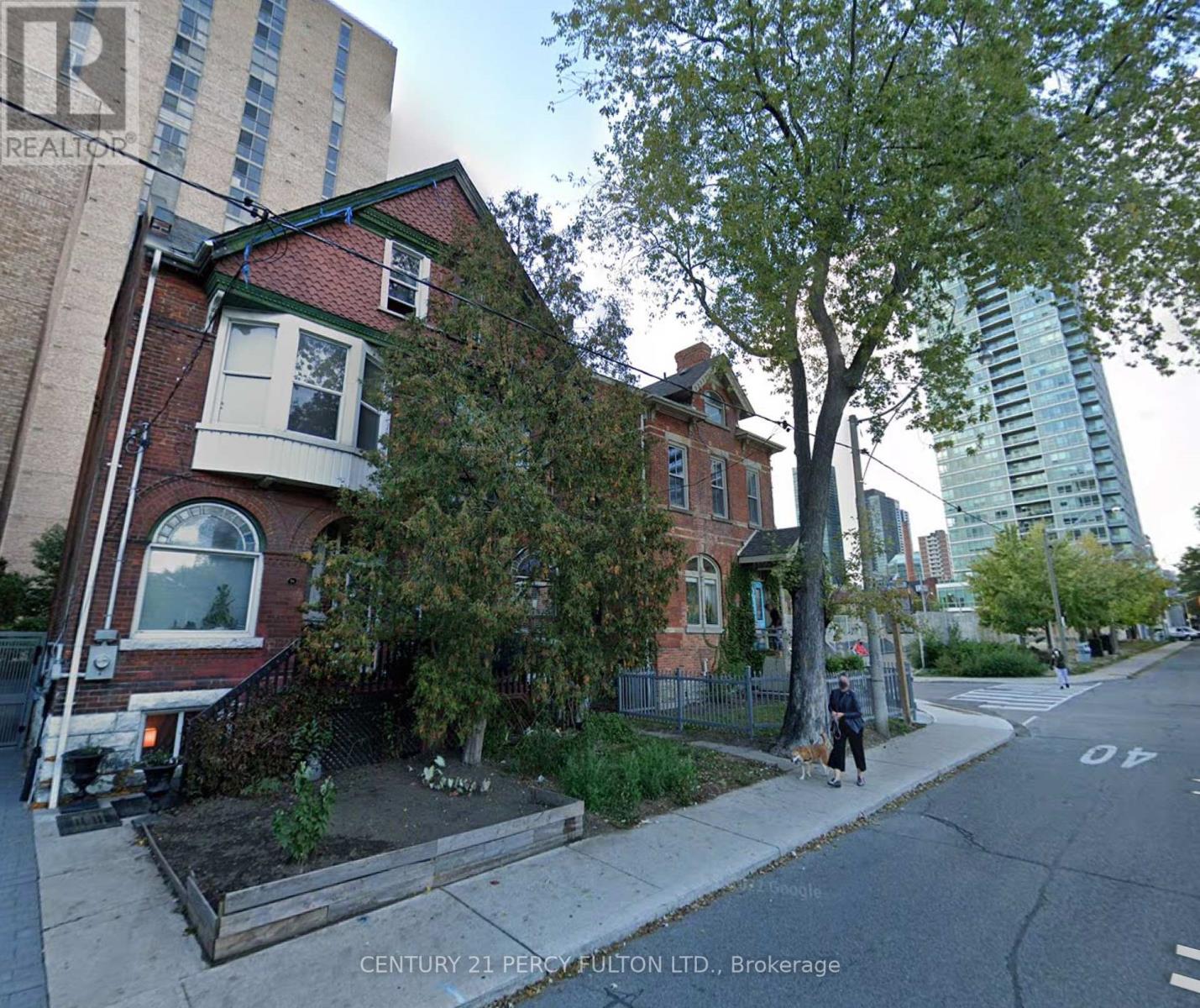6 Bedroom
2 Bathroom
Fireplace
Baseboard Heaters
$1,738,000
*Pictures Coming SOON* *** FINANCING AVAILABLE *** Attention INVESTORS! Introducing a unique opportunity to OWN an INCOME GENERATING PROPERTY. With a cap rate of 8% - 10% this property has been FULLY OCCUPIED for 17+ YEARS. The combination of CAPITAL APPRECIATION & CASHFLOW is and INVESTORS DREAM. Strategically located in the HEART OF DOWNTOWN with a 100 WALKING SCORE & 99 TRANSIT SCORE The possibilities with this property are ENDLESS. This property features a private backyard, potential for walk in basement access. Seller is willing to offer a Vender Take Back Mortgage at an agreed price. Inspection Report Available Upon Request (id:50886)
Property Details
|
MLS® Number
|
C8305988 |
|
Property Type
|
Multi-family |
|
Community Name
|
Cabbagetown-South St. James Town |
|
AmenitiesNearBy
|
Public Transit, Park, Place Of Worship, Schools, Hospital |
|
CommunityFeatures
|
Community Centre |
|
Features
|
Guest Suite, In-law Suite |
Building
|
BathroomTotal
|
2 |
|
BedroomsAboveGround
|
4 |
|
BedroomsBelowGround
|
2 |
|
BedroomsTotal
|
6 |
|
BasementDevelopment
|
Finished |
|
BasementFeatures
|
Separate Entrance |
|
BasementType
|
N/a (finished) |
|
ExteriorFinish
|
Brick |
|
FireplacePresent
|
Yes |
|
HeatingFuel
|
Natural Gas |
|
HeatingType
|
Baseboard Heaters |
|
StoriesTotal
|
3 |
|
Type
|
Other |
|
UtilityWater
|
Municipal Water |
Land
|
Acreage
|
No |
|
LandAmenities
|
Public Transit, Park, Place Of Worship, Schools, Hospital |
|
Sewer
|
Sanitary Sewer |
|
SizeDepth
|
96 Ft |
|
SizeFrontage
|
16 Ft ,10 In |
|
SizeIrregular
|
16.9 X 96.01 Ft |
|
SizeTotalText
|
16.9 X 96.01 Ft |
Rooms
| Level |
Type |
Length |
Width |
Dimensions |
|
Second Level |
Bedroom 3 |
2.92 m |
5.49 m |
2.92 m x 5.49 m |
|
Second Level |
Bedroom 4 |
4.57 m |
4.37 m |
4.57 m x 4.37 m |
|
Third Level |
Bedroom |
4.57 m |
4.37 m |
4.57 m x 4.37 m |
|
Third Level |
Bedroom 2 |
3.53 m |
4.6 m |
3.53 m x 4.6 m |
|
Basement |
Bedroom |
4.04 m |
4.06 m |
4.04 m x 4.06 m |
|
Basement |
Bedroom |
3.18 m |
3.12 m |
3.18 m x 3.12 m |
|
Main Level |
Living Room |
3.23 m |
5.79 m |
3.23 m x 5.79 m |
|
Main Level |
Family Room |
4.57 m |
4.14 m |
4.57 m x 4.14 m |
|
Main Level |
Kitchen |
3.35 m |
3.4 m |
3.35 m x 3.4 m |
|
Main Level |
Bedroom 5 |
3.18 m |
3.12 m |
3.18 m x 3.12 m |
Utilities
|
Cable
|
Installed |
|
Sewer
|
Installed |
https://www.realtor.ca/real-estate/26847392/74-homewood-avenue-toronto-cabbagetown-south-st-james-town-cabbagetown-south-st-james-town



