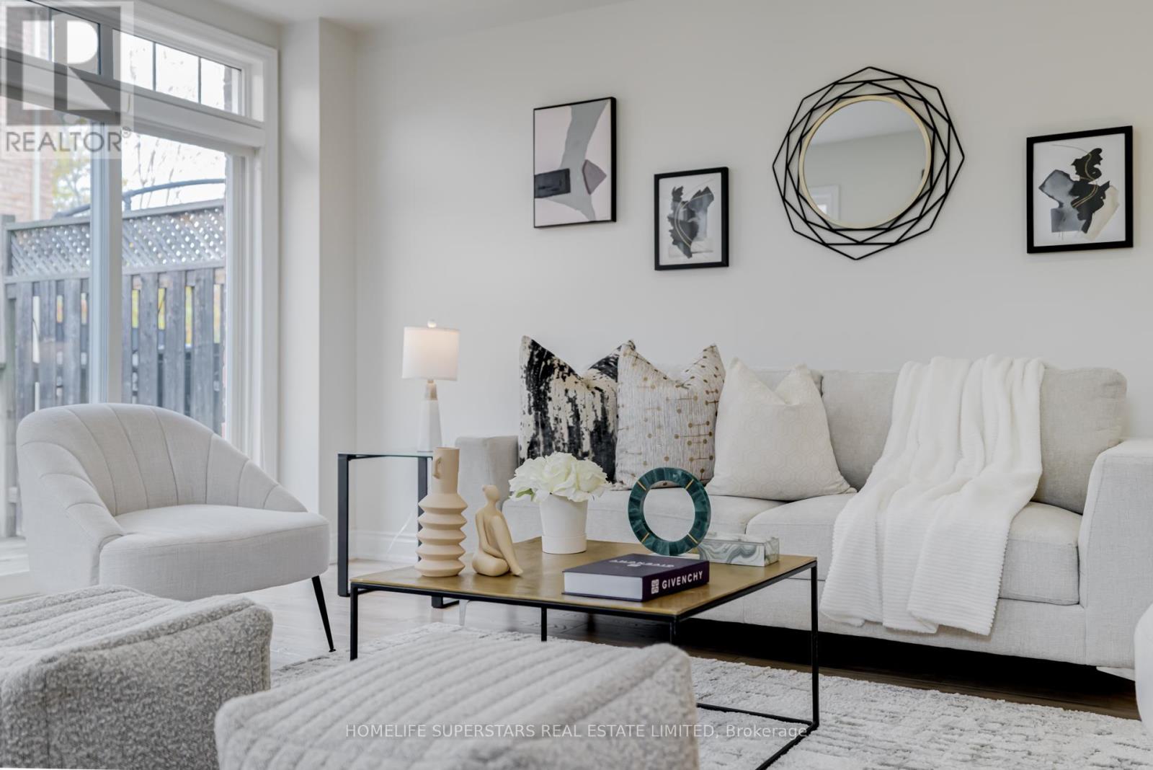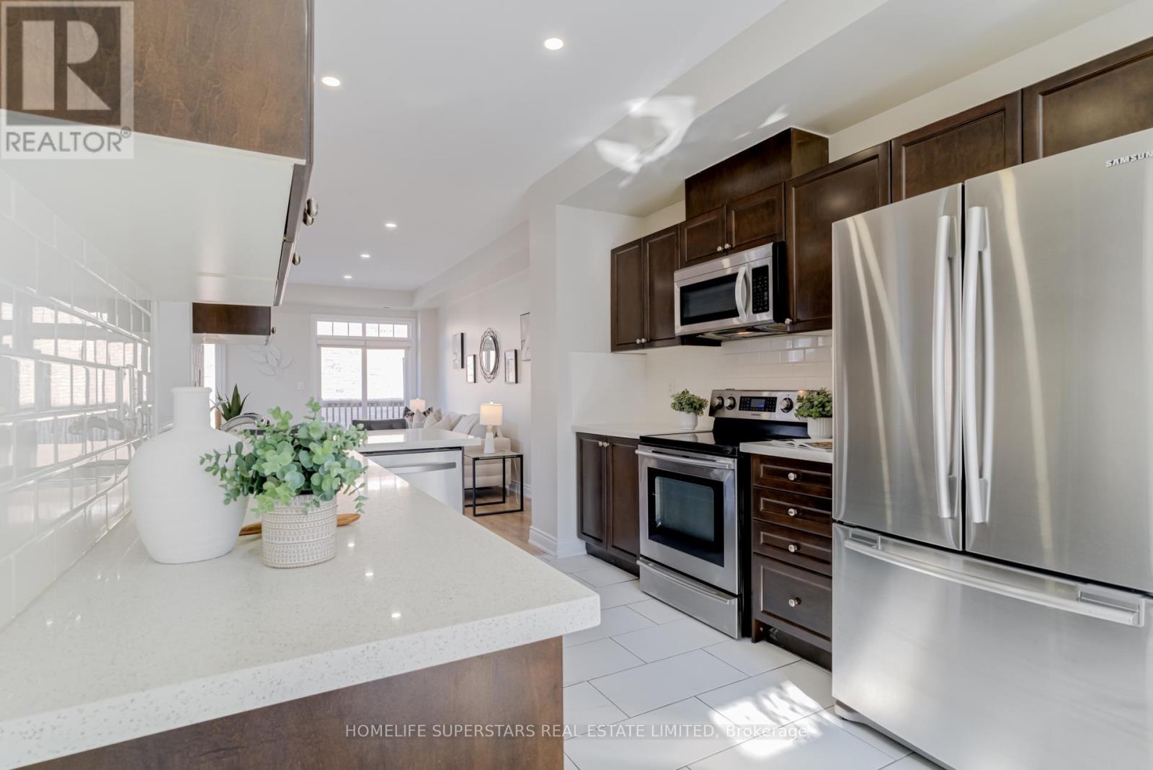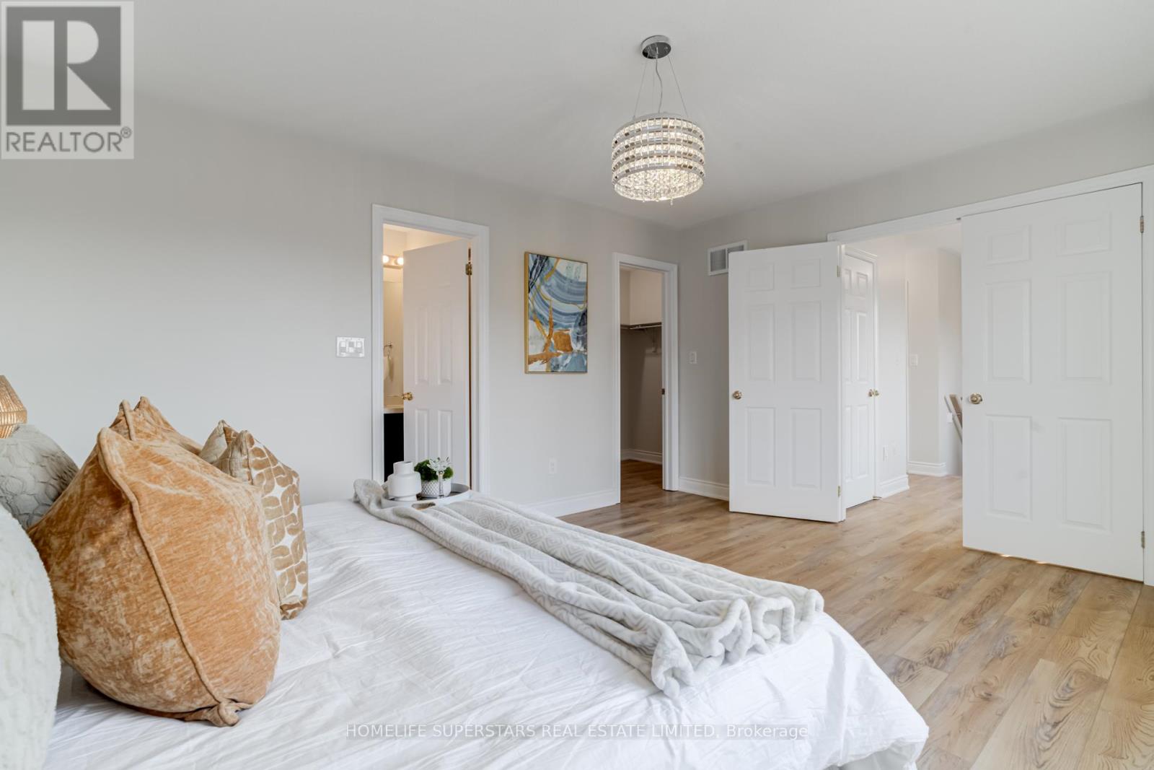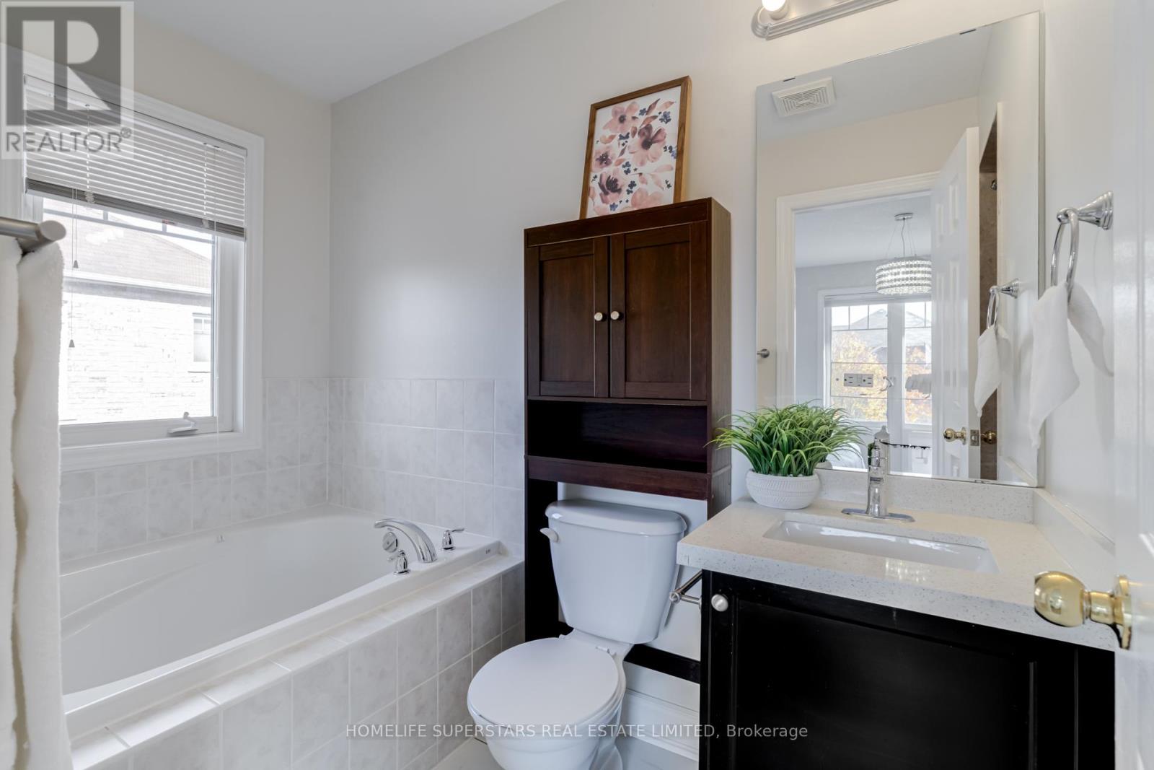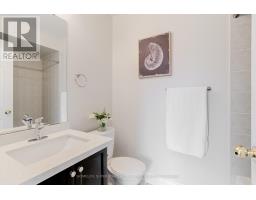2011 Lushes Avenue Mississauga, Ontario L5J 1H3
$1,129,888Maintenance, Parcel of Tied Land
$181.20 Monthly
Maintenance, Parcel of Tied Land
$181.20 MonthlyLuxurious End unit townhouse with a newly converted 3rd bedroom showcasing gorgeous finishings & plenty of light nestled in a mature area, on a quiet street! The Perfect location with Clarkson GO station across the street you can be downtown at Union in 22 minutes. You also have Lake Ontario a short walk away!!! This 3+1 Bedroom includes spacious bedrooms, 4 washrooms, and your choice of an office or a 4th bedroom in the basement!! Theres also a private fenced in backyard perfect for entertaining. The Kitchen & Family room have pot lights and plenty of natural light along with 9 foot ceilings, plus a bright spacious breakfast room to help you start your day with lots sunshine! Upper level boasts 2 large bedrooms w large walk in closets, as well as two 4 Pc bathrooms. You can also work from home in your home office located on the lower level or use it as a 4th bedroom. **** EXTRAS **** 7 minute walk to Clarkson go station. Express train to Union is 22 minute journey. Fantastic Amenities all within walking distance (id:50886)
Property Details
| MLS® Number | W10413325 |
| Property Type | Single Family |
| Community Name | Clarkson |
| ParkingSpaceTotal | 3 |
| Structure | Deck, Porch |
Building
| BathroomTotal | 4 |
| BedroomsAboveGround | 3 |
| BedroomsBelowGround | 1 |
| BedroomsTotal | 4 |
| Amenities | Fireplace(s) |
| Appliances | Central Vacuum, Dishwasher, Dryer, Oven, Range, Refrigerator, Washer, Window Coverings |
| BasementDevelopment | Finished |
| BasementType | N/a (finished) |
| ConstructionStyleAttachment | Attached |
| CoolingType | Central Air Conditioning, Air Exchanger |
| ExteriorFinish | Brick, Stucco |
| FireplacePresent | Yes |
| FireplaceTotal | 1 |
| FlooringType | Vinyl, Tile |
| FoundationType | Poured Concrete |
| HalfBathTotal | 1 |
| HeatingFuel | Natural Gas |
| HeatingType | Forced Air |
| StoriesTotal | 3 |
| Type | Row / Townhouse |
| UtilityWater | Municipal Water |
Parking
| Attached Garage |
Land
| Acreage | No |
| Sewer | Sanitary Sewer |
| SizeDepth | 79 Ft ,1 In |
| SizeFrontage | 22 Ft ,1 In |
| SizeIrregular | 22.11 X 79.16 Ft |
| SizeTotalText | 22.11 X 79.16 Ft |
| ZoningDescription | Single Family Residential |
Rooms
| Level | Type | Length | Width | Dimensions |
|---|---|---|---|---|
| Second Level | Kitchen | 4.4 m | 3.2 m | 4.4 m x 3.2 m |
| Second Level | Eating Area | 2.1 m | 2.43 m | 2.1 m x 2.43 m |
| Second Level | Family Room | 4.5 m | 4.87 m | 4.5 m x 4.87 m |
| Third Level | Primary Bedroom | 4.26 m | 3.5 m | 4.26 m x 3.5 m |
| Third Level | Bedroom 2 | 2.13 m | 3.59 m | 2.13 m x 3.59 m |
| Third Level | Bathroom | 2.1 m | 1.25 m | 2.1 m x 1.25 m |
| Third Level | Bathroom | 1.82 m | 1.2 m | 1.82 m x 1.2 m |
| Basement | Bathroom | 1.21 m | 1.24 m | 1.21 m x 1.24 m |
| Lower Level | Office | 2.99 m | 3.99 m | 2.99 m x 3.99 m |
| Ground Level | Bedroom 3 | 1.88 m | 2.4 m | 1.88 m x 2.4 m |
https://www.realtor.ca/real-estate/27629531/2011-lushes-avenue-mississauga-clarkson-clarkson
Interested?
Contact us for more information
Raj Dhanoa
Salesperson
2565 Steeles Ave.e., Ste. 11
Brampton, Ontario L6T 4L6






