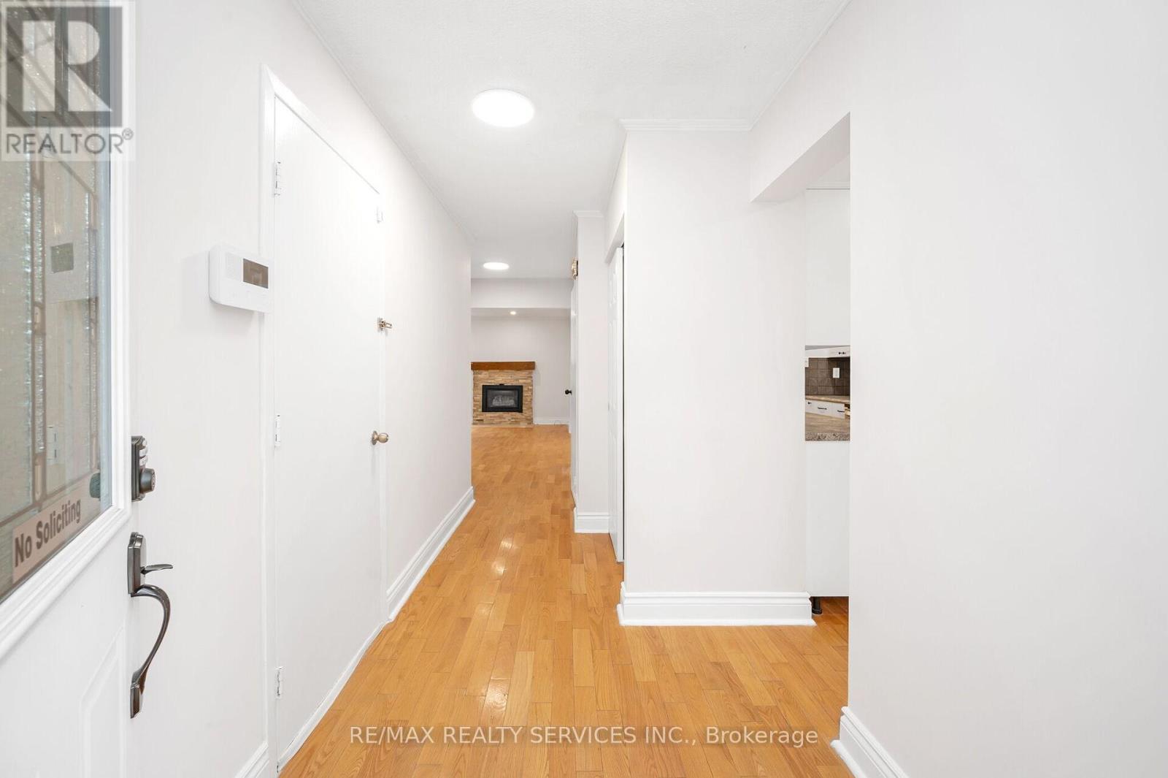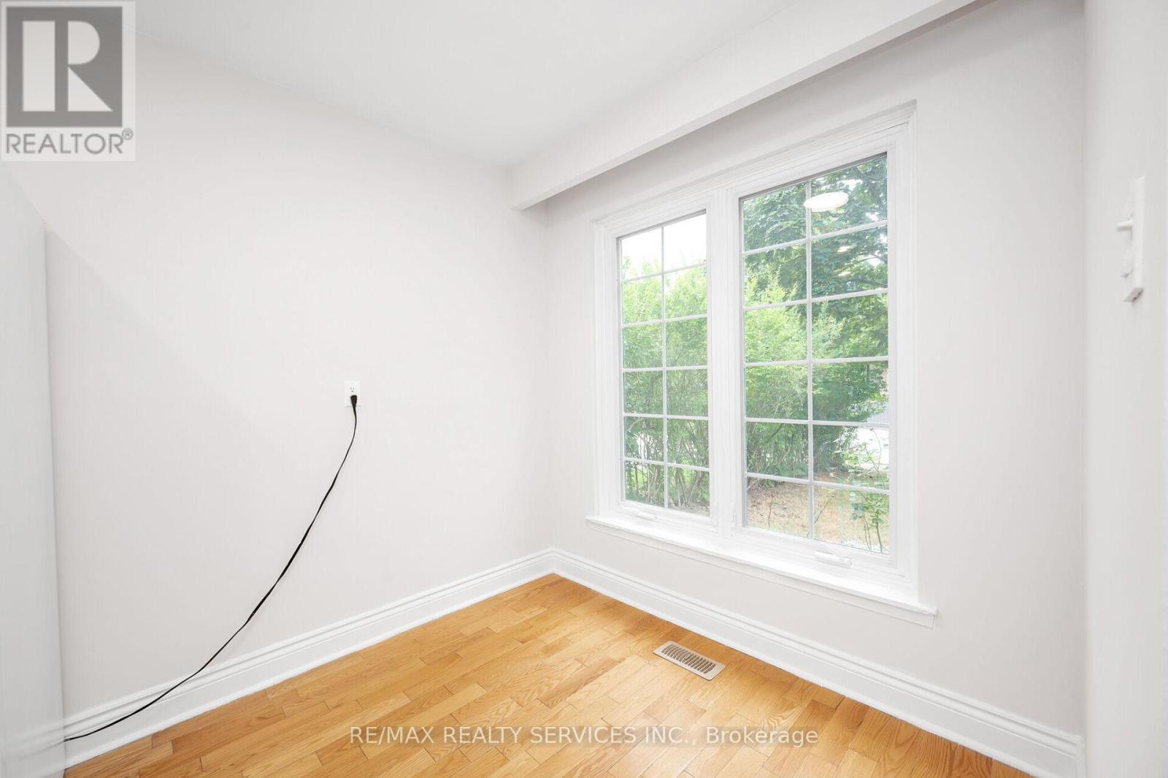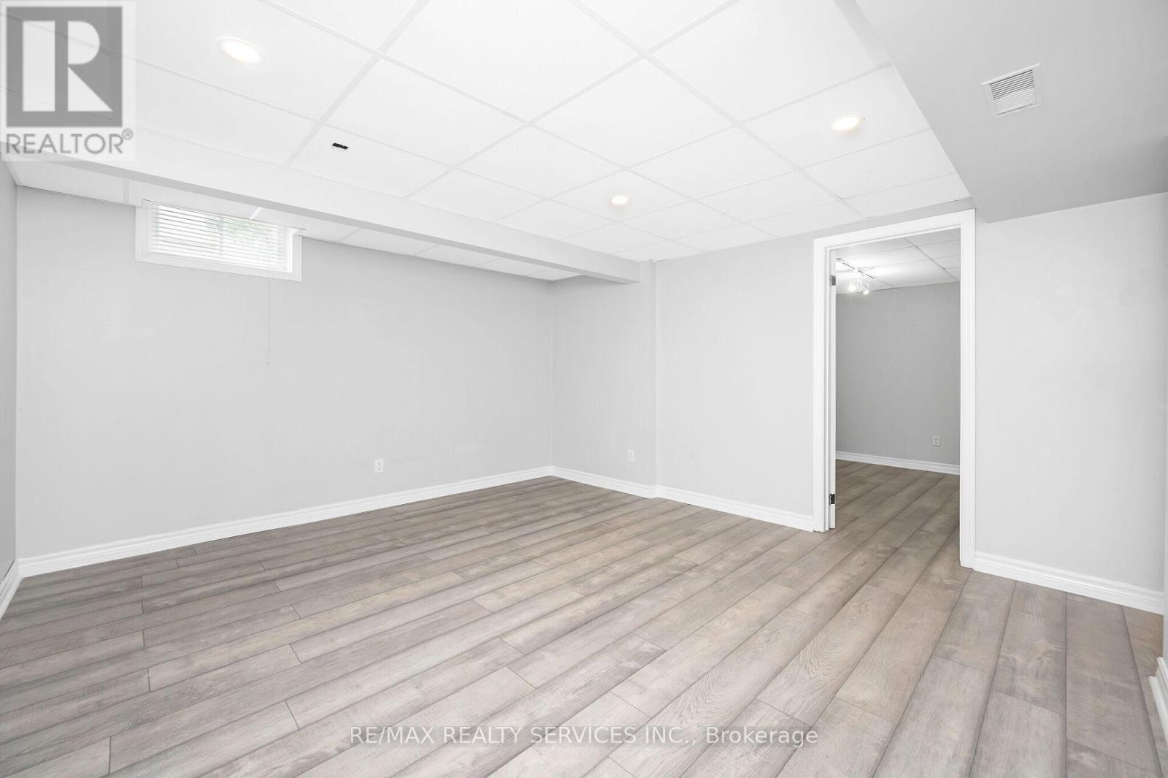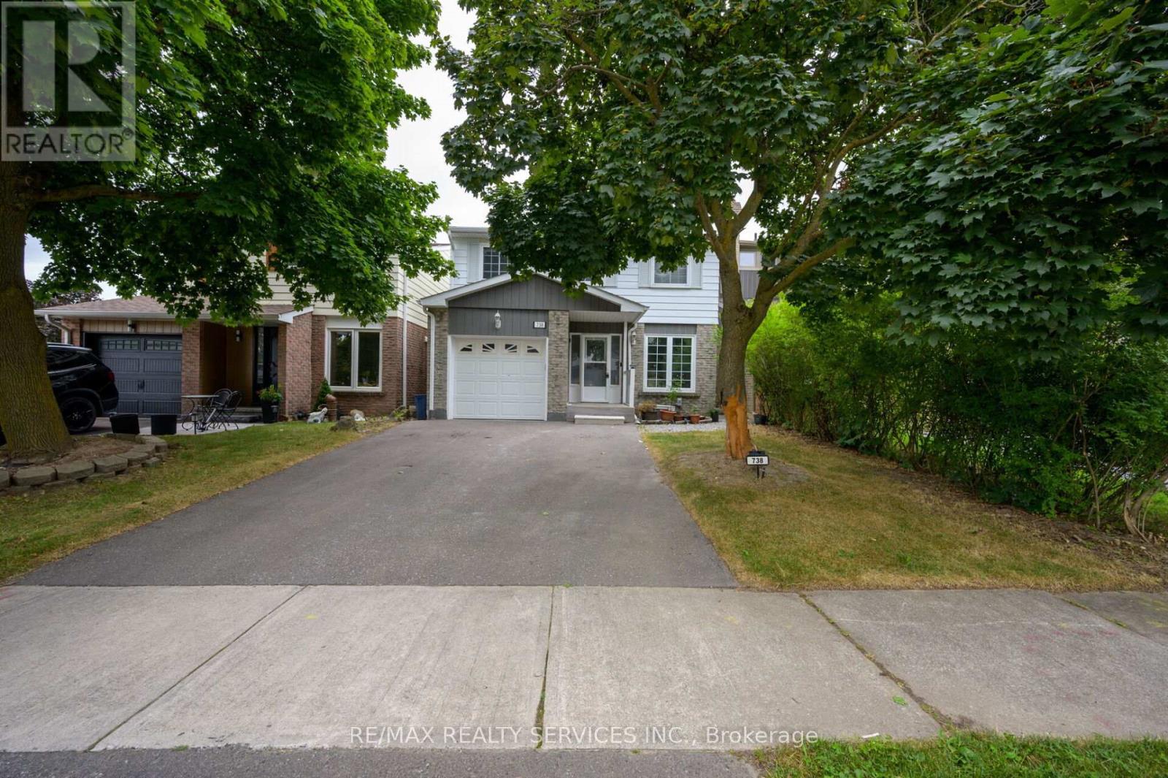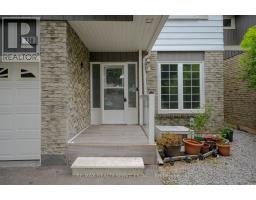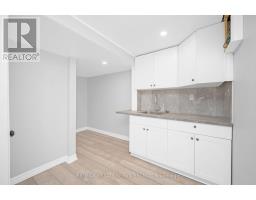738 Briar Crescent Milton, Ontario L9T 3Z8
$999,900
Absolutely Gorgeous 5 Bedroom (4+1) 4 Washroom Detach In Prime Milton Location With Over 200k Of Upgrades & Great Floor Plan! Finished Basement With Bedroom, Kitchen & Washroom. Entrance To Home From Garage. Hardwood Flooring, LED Pot Lights Throughout Main Floor, LED Ceiling Lights Throughout. Freshly Painted. Eat-In Kitchen With Large Bay Window. Potential For Separate Entrance For Rental Income / In-Law Suite (Seller Willing To Do It Prior To Closing If Needed). Close To Transit, Schools, Shopping, Parks & More! (id:50886)
Property Details
| MLS® Number | W10413309 |
| Property Type | Single Family |
| Community Name | Dorset Park |
| AmenitiesNearBy | Hospital, Park, Public Transit, Place Of Worship |
| CommunityFeatures | School Bus |
| ParkingSpaceTotal | 3 |
Building
| BathroomTotal | 4 |
| BedroomsAboveGround | 4 |
| BedroomsBelowGround | 1 |
| BedroomsTotal | 5 |
| Appliances | Dishwasher, Dryer, Refrigerator, Stove, Washer, Window Coverings |
| BasementDevelopment | Finished |
| BasementFeatures | Apartment In Basement |
| BasementType | N/a (finished) |
| ConstructionStyleAttachment | Detached |
| CoolingType | Central Air Conditioning |
| ExteriorFinish | Aluminum Siding, Brick |
| FireplacePresent | Yes |
| FlooringType | Hardwood |
| FoundationType | Concrete |
| HalfBathTotal | 1 |
| HeatingFuel | Natural Gas |
| HeatingType | Forced Air |
| StoriesTotal | 2 |
| SizeInterior | 1499.9875 - 1999.983 Sqft |
| Type | House |
| UtilityWater | Municipal Water |
Parking
| Attached Garage |
Land
| Acreage | No |
| LandAmenities | Hospital, Park, Public Transit, Place Of Worship |
| Sewer | Sanitary Sewer |
| SizeDepth | 98 Ft ,1 In |
| SizeFrontage | 30 Ft |
| SizeIrregular | 30 X 98.1 Ft |
| SizeTotalText | 30 X 98.1 Ft |
Rooms
| Level | Type | Length | Width | Dimensions |
|---|---|---|---|---|
| Second Level | Primary Bedroom | 4.42 m | 3.08 m | 4.42 m x 3.08 m |
| Second Level | Bedroom 2 | 4.54 m | 2.8 m | 4.54 m x 2.8 m |
| Second Level | Bedroom 3 | 4.42 m | 3.23 m | 4.42 m x 3.23 m |
| Second Level | Bedroom 4 | 3.05 m | 2.93 m | 3.05 m x 2.93 m |
| Basement | Kitchen | Measurements not available | ||
| Basement | Bedroom 5 | Measurements not available | ||
| Basement | Recreational, Games Room | Measurements not available | ||
| Main Level | Family Room | 4.54 m | 4.24 m | 4.54 m x 4.24 m |
| Main Level | Dining Room | 3.72 m | 3.08 m | 3.72 m x 3.08 m |
| Main Level | Kitchen | 5.73 m | 2.35 m | 5.73 m x 2.35 m |
| Main Level | Eating Area | 5.73 m | 2.35 m | 5.73 m x 2.35 m |
https://www.realtor.ca/real-estate/27629526/738-briar-crescent-milton-dorset-park-dorset-park
Interested?
Contact us for more information
Firas Swaida
Broker
10 Kingsbridge Gdn Cir #200
Mississauga, Ontario L5R 3K7






