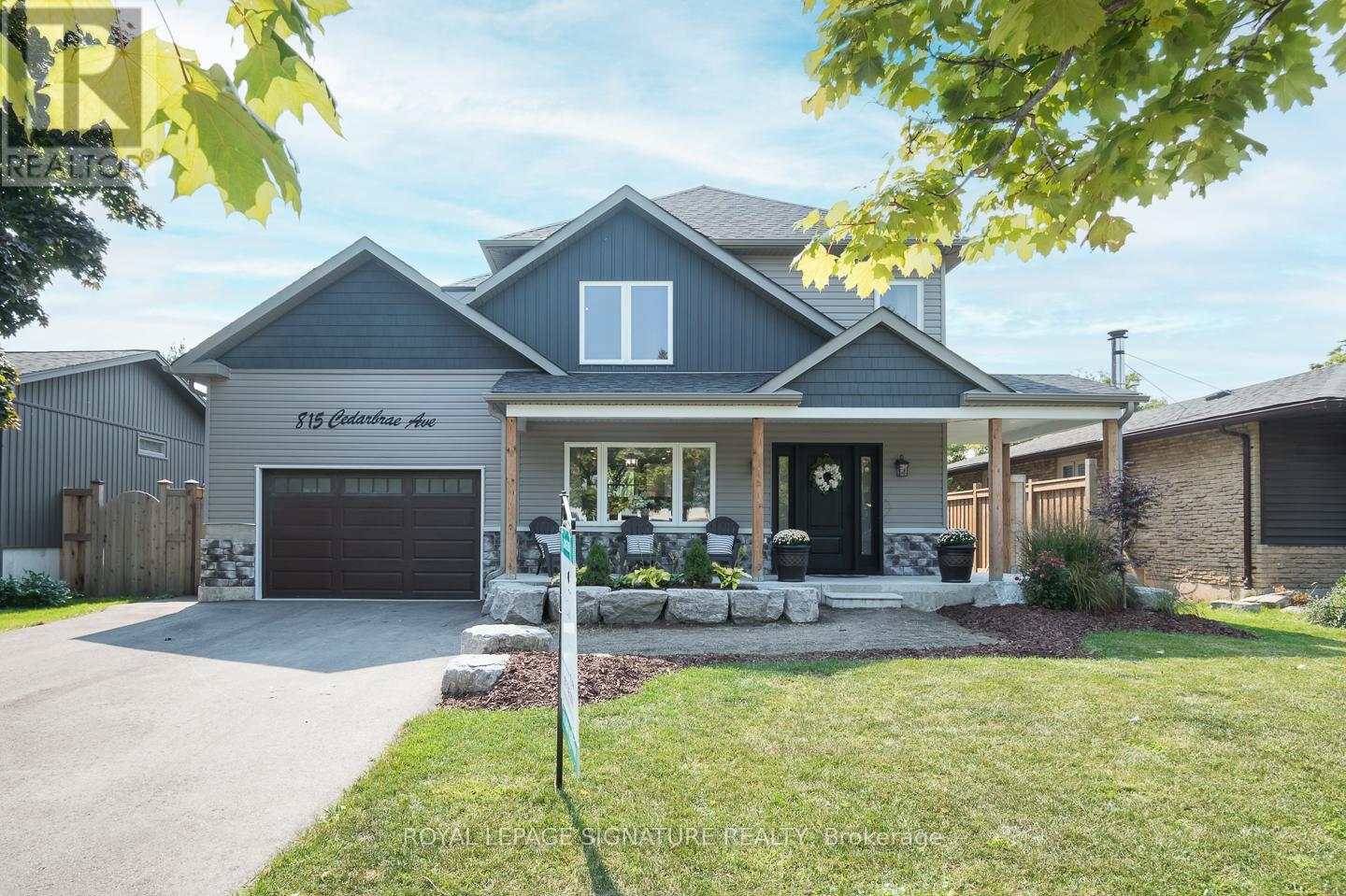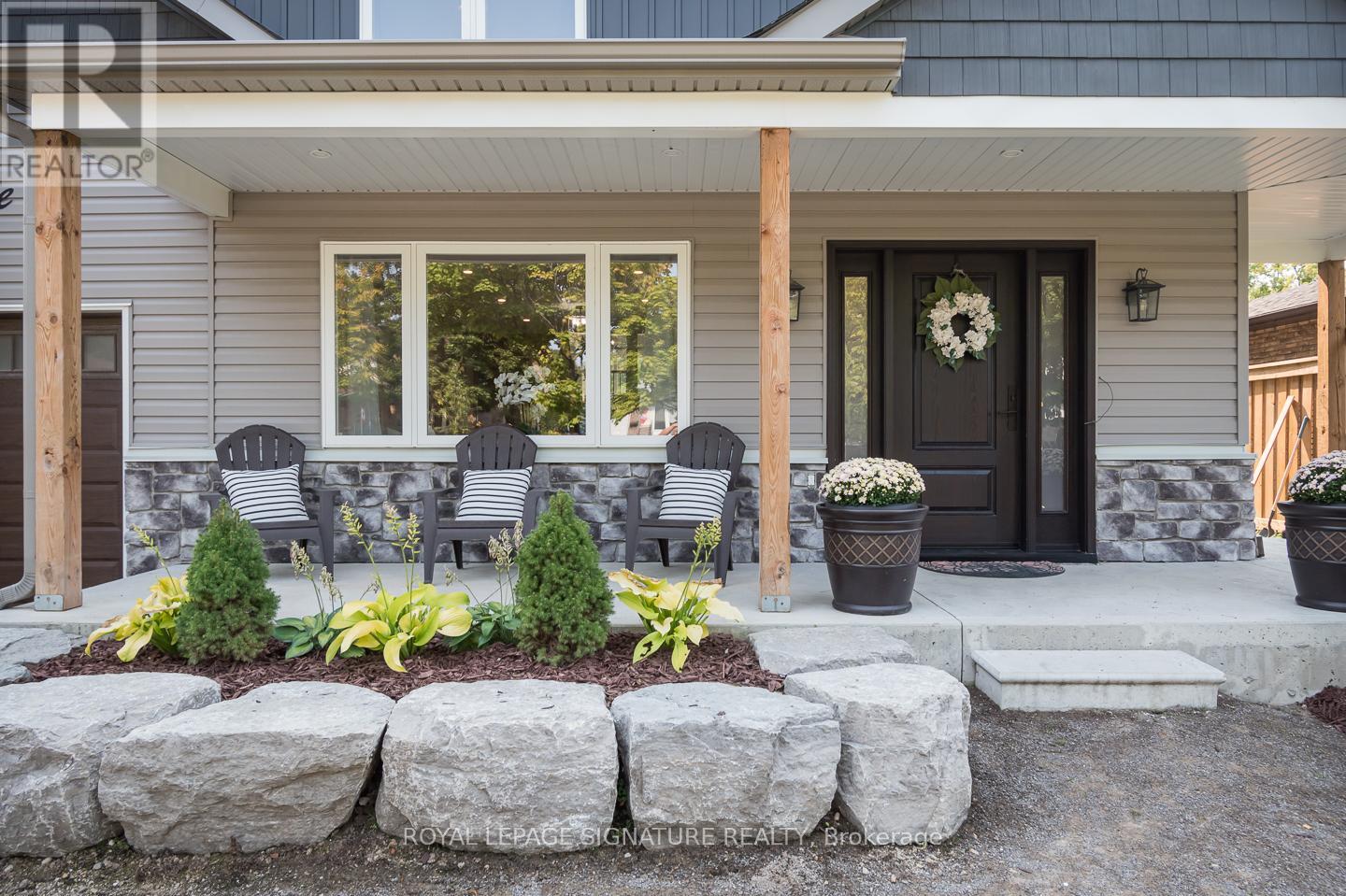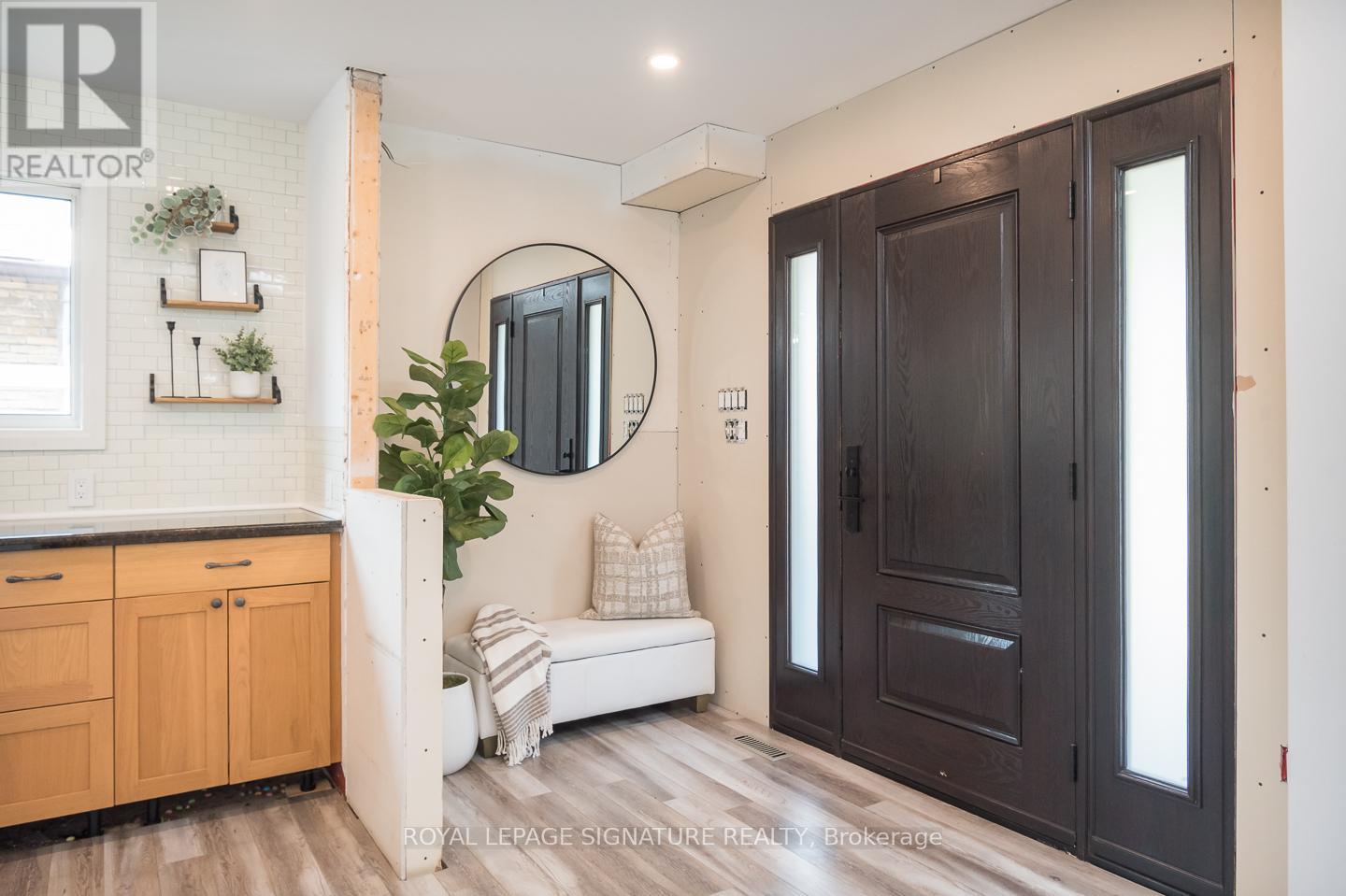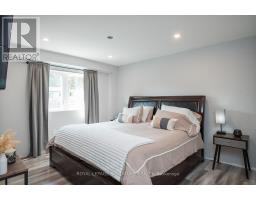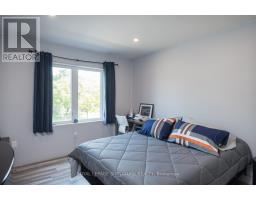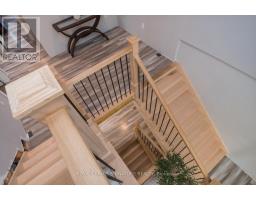815 Cedarbrae Avenue Milton, Ontario L9T 3W9
$1,299,000
Custom one of a kind home with Inground Pool! This is a rare opportunity to get in to an almost finished custom home that has been extensively renovated to be the perfect family home in Milton's most sought after family friendly neighbourhood, Dorset Park. With the addition of a whole top story, this 5 level backsplit has been designed with 4 spaced out bedrooms with 4 washrooms and a raised family room with walk out to backyard. The main living space features an open concept chef's kitchen and large, open concept space for living and dining. A few steps up is a bright and inviting main floor family room. Bonus finished basement with a rec-room, laundry, 3pc bath, a spacious storage area and extra crawl space. Tons of storage space! The primary bedroom has the entire top level of the home. A few steps down are 2 spacious rooms and a separate kids bathroom. But the notable features include the extra wide custom hardwood staircase, custom large washrooms, and oversized mans garage with interior access. (Garage is 2 stories high, extra wide and extra deep, with option for 2nd garage door direct to backyard). Plus the backyard has an inground pool with brand new heater & more! Key Dates: Major renovation was 2023 - Roof, Siding, Soffits, Insulation, Electrical, Plumbing, Furnace, Air Conditioner, Hot Water Heater, Windows and so much more!!!!! NOTE: Big ticket items and construction are complete! Now you have the opportunity to personalize this house to make it your own. There are some things to complete inside (such as bathroom tiling, casings). Design your dream backyard oasis around the pool. (id:50886)
Property Details
| MLS® Number | W10413307 |
| Property Type | Single Family |
| Community Name | Dorset Park |
| AmenitiesNearBy | Schools |
| CommunityFeatures | Community Centre |
| ParkingSpaceTotal | 5 |
| PoolType | Inground Pool |
Building
| BathroomTotal | 4 |
| BedroomsAboveGround | 4 |
| BedroomsTotal | 4 |
| Appliances | Dishwasher, Dryer, Refrigerator, Stove, Washer, Window Coverings |
| BasementDevelopment | Finished |
| BasementType | N/a (finished) |
| ConstructionStyleAttachment | Detached |
| ConstructionStyleSplitLevel | Backsplit |
| CoolingType | Central Air Conditioning |
| ExteriorFinish | Vinyl Siding |
| FireplacePresent | Yes |
| HeatingFuel | Natural Gas |
| HeatingType | Forced Air |
| SizeInterior | 1999.983 - 2499.9795 Sqft |
| Type | House |
| UtilityWater | Municipal Water |
Parking
| Attached Garage |
Land
| Acreage | No |
| LandAmenities | Schools |
| Sewer | Sanitary Sewer |
| SizeDepth | 120 Ft ,2 In |
| SizeFrontage | 55 Ft ,1 In |
| SizeIrregular | 55.1 X 120.2 Ft |
| SizeTotalText | 55.1 X 120.2 Ft|under 1/2 Acre |
| ZoningDescription | Rld7 |
Rooms
| Level | Type | Length | Width | Dimensions |
|---|---|---|---|---|
| Second Level | Bedroom | 5.31 m | 3.38 m | 5.31 m x 3.38 m |
| Second Level | Living Room | 6.48 m | 3.43 m | 6.48 m x 3.43 m |
| Third Level | Bedroom | 4.75 m | 3.23 m | 4.75 m x 3.23 m |
| Third Level | Bedroom | 3.97 m | 3.3 m | 3.97 m x 3.3 m |
| Basement | Recreational, Games Room | 5.82 m | 4.04 m | 5.82 m x 4.04 m |
| Basement | Utility Room | 4.24 m | 2.68 m | 4.24 m x 2.68 m |
| Basement | Laundry Room | 2.46 m | 2.18 m | 2.46 m x 2.18 m |
| Main Level | Den | 3.78 m | 1.63 m | 3.78 m x 1.63 m |
| Main Level | Dining Room | 4.24 m | 3.38 m | 4.24 m x 3.38 m |
| Main Level | Foyer | 2.72 m | 1.61 m | 2.72 m x 1.61 m |
| Main Level | Kitchen | 5.46 m | 3.32 m | 5.46 m x 3.32 m |
| Upper Level | Primary Bedroom | 6.73 m | 4.51 m | 6.73 m x 4.51 m |
Utilities
| Cable | Available |
| Sewer | Installed |
https://www.realtor.ca/real-estate/27629525/815-cedarbrae-avenue-milton-dorset-park-dorset-park
Interested?
Contact us for more information
Robin Kerwin
Salesperson
201-30 Eglinton Ave West
Mississauga, Ontario L5R 3E7

