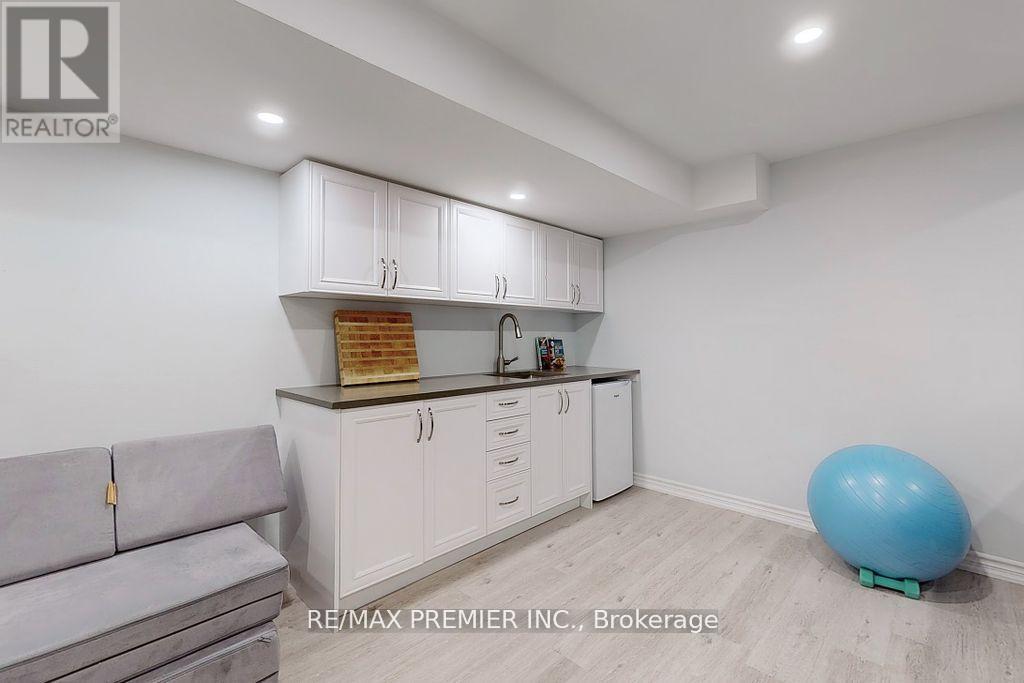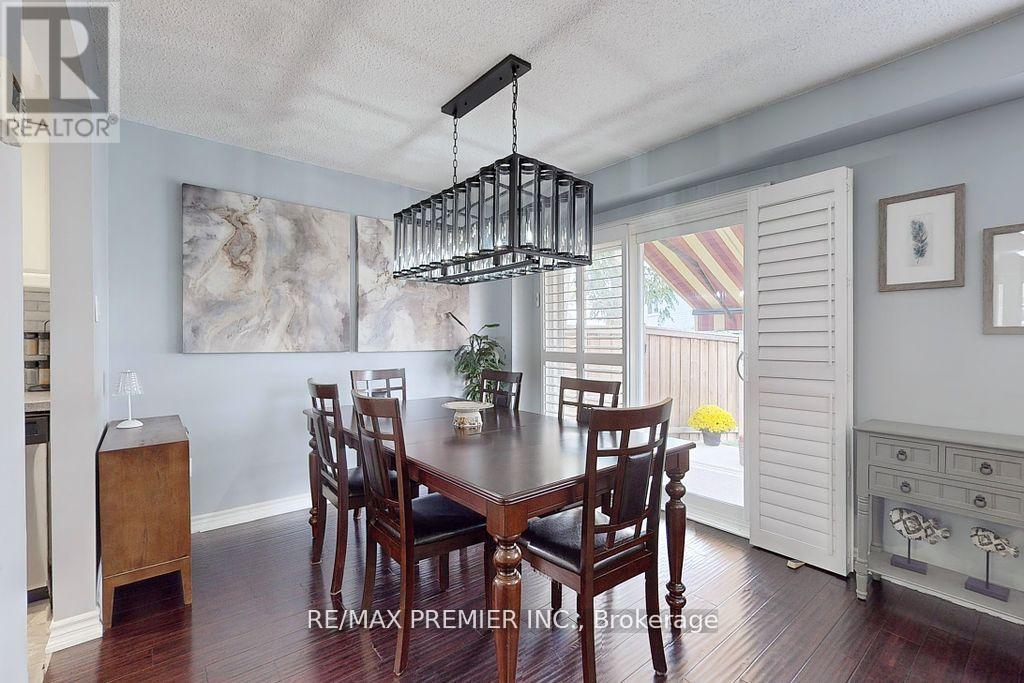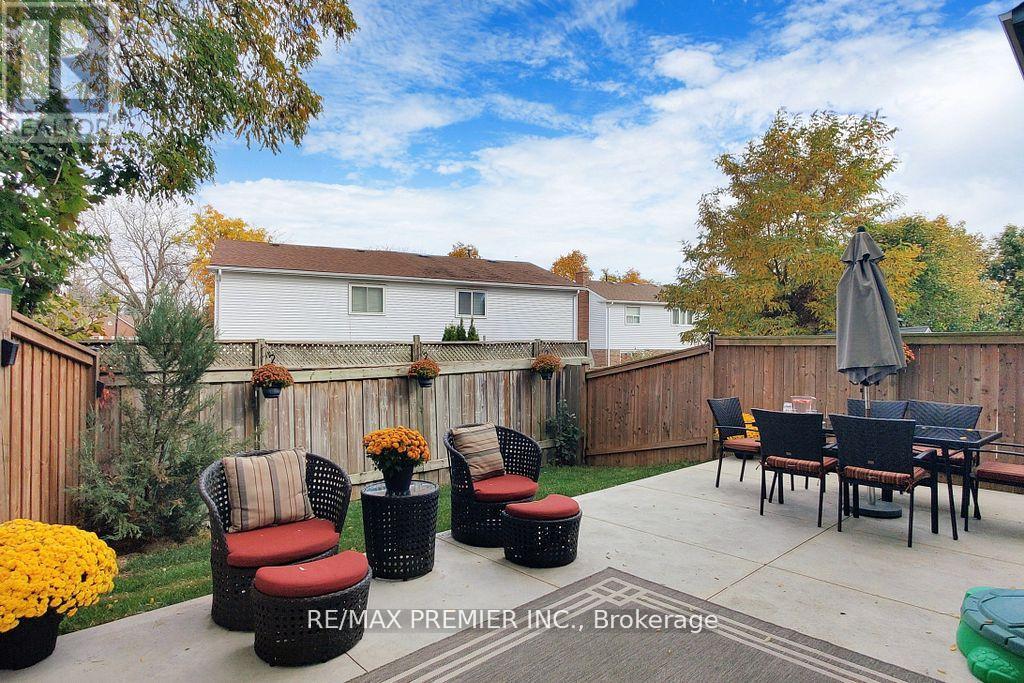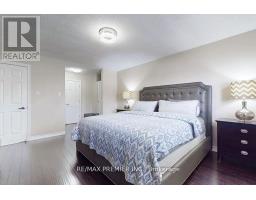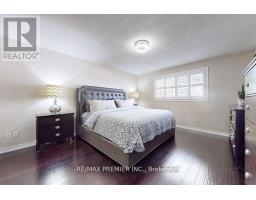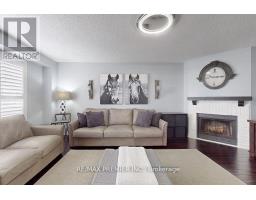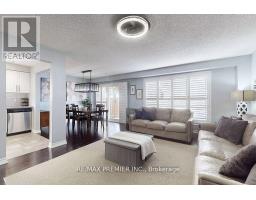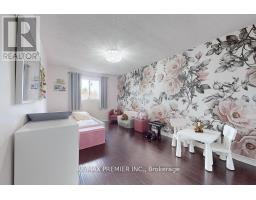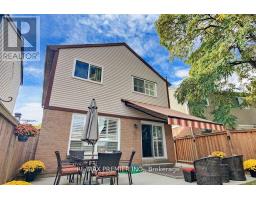16 Jameson Crescent Brampton, Ontario L6S 3W3
$909,000
Welcome to 16 Jameson Cres! This 3-bedroom, 3-bathroom family home is perfectly located near Professors Lake and Recreation Centre, where you can enjoy canoeing, swimming, fishing, trails, a beach, parks, and playgrounds. Inside, you'll find quality hardwood flooring on the main and second floors, a modern kitchen with stone countertops and stainless-steel appliances, and a fully finished basement with a kitchenette and a glass shower bathroom. Inside, you'll find quality hardwood flooring on the main and second floors, a modern kitchen with stone countertops and stainless-steel appliances, and a fully finished basement with a kitchenette and a glass shower bathroom. Outdoor living spaces include an entertaining patio with a kitchen, a backyard patio with a retractable awning and a spacious front yard on a quiet court. Explore this ideal family home through our 3-D Virtual Tour. **** EXTRAS **** Take a peek through our 3-D Open House Virtual Tour (id:50886)
Property Details
| MLS® Number | W10413237 |
| Property Type | Single Family |
| Community Name | Northgate |
| AmenitiesNearBy | Beach, Hospital |
| Features | Cul-de-sac, Conservation/green Belt |
| ParkingSpaceTotal | 3 |
Building
| BathroomTotal | 3 |
| BedroomsAboveGround | 3 |
| BedroomsTotal | 3 |
| Appliances | Dishwasher, Dryer, Microwave, Refrigerator, Stove, Washer, Window Coverings |
| BasementDevelopment | Finished |
| BasementType | N/a (finished) |
| ConstructionStyleAttachment | Detached |
| CoolingType | Central Air Conditioning |
| ExteriorFinish | Aluminum Siding, Brick |
| FireplacePresent | Yes |
| FlooringType | Hardwood, Ceramic, Wood, Laminate |
| FoundationType | Poured Concrete |
| HalfBathTotal | 1 |
| HeatingFuel | Natural Gas |
| HeatingType | Forced Air |
| StoriesTotal | 2 |
| Type | House |
| UtilityWater | Municipal Water |
Parking
| Attached Garage |
Land
| Acreage | No |
| FenceType | Fenced Yard |
| LandAmenities | Beach, Hospital |
| Sewer | Sanitary Sewer |
| SizeDepth | 84 Ft ,1 In |
| SizeFrontage | 50 Ft ,6 In |
| SizeIrregular | 50.55 X 84.1 Ft ; Irregular 88.06 X 50.55 X 84.10 X 24.09 |
| SizeTotalText | 50.55 X 84.1 Ft ; Irregular 88.06 X 50.55 X 84.10 X 24.09|under 1/2 Acre |
| SurfaceWater | Lake/pond |
| ZoningDescription | Residential |
Rooms
| Level | Type | Length | Width | Dimensions |
|---|---|---|---|---|
| Second Level | Primary Bedroom | 4.58 m | 3.97 m | 4.58 m x 3.97 m |
| Second Level | Bedroom 2 | 4.92 m | 3.06 m | 4.92 m x 3.06 m |
| Second Level | Bedroom 3 | 3.58 m | 3.08 m | 3.58 m x 3.08 m |
| Basement | Laundry Room | 1.93 m | 1.72 m | 1.93 m x 1.72 m |
| Basement | Family Room | 3.35 m | 3.81 m | 3.35 m x 3.81 m |
| Basement | Other | 2.6 m | 3.07 m | 2.6 m x 3.07 m |
| Basement | Dining Room | 3.96 m | 2.92 m | 3.96 m x 2.92 m |
| Main Level | Living Room | 5.7 m | 4.15 m | 5.7 m x 4.15 m |
| Main Level | Dining Room | 3.05 m | 2.74 m | 3.05 m x 2.74 m |
| Main Level | Kitchen | 2.58 m | 2.39 m | 2.58 m x 2.39 m |
| Main Level | Eating Area | 2.58 m | 2.18 m | 2.58 m x 2.18 m |
https://www.realtor.ca/real-estate/27629510/16-jameson-crescent-brampton-northgate-northgate
Interested?
Contact us for more information
Charles Collura
Salesperson
9100 Jane St Bldg L #77
Vaughan, Ontario L4K 0A4










