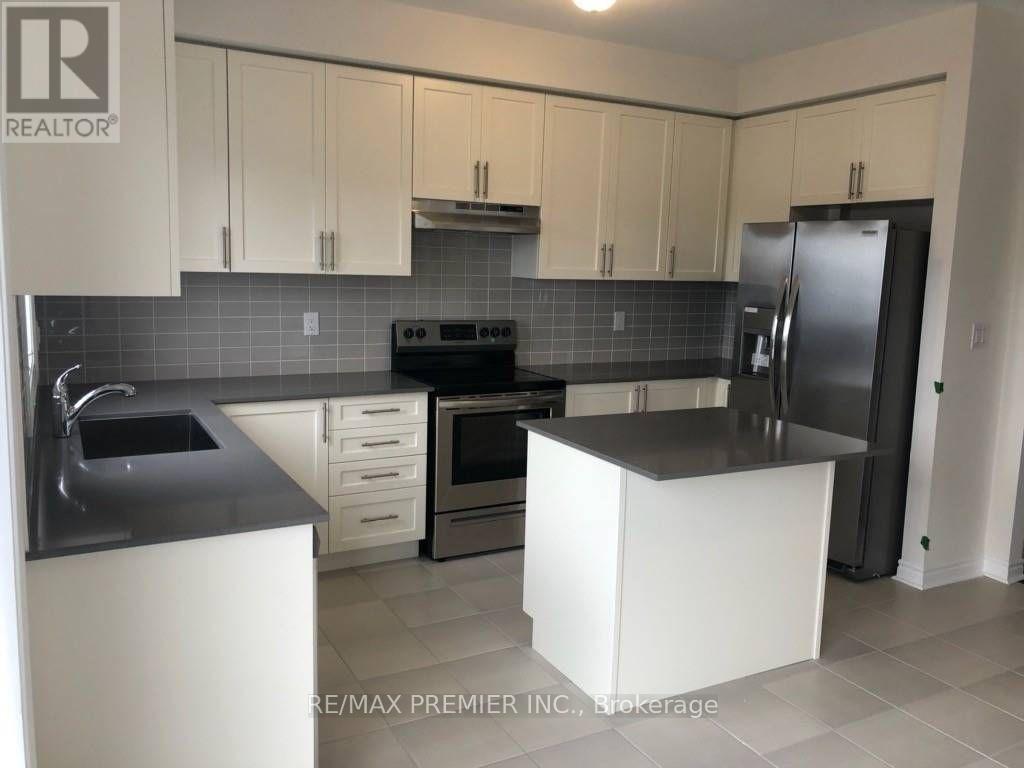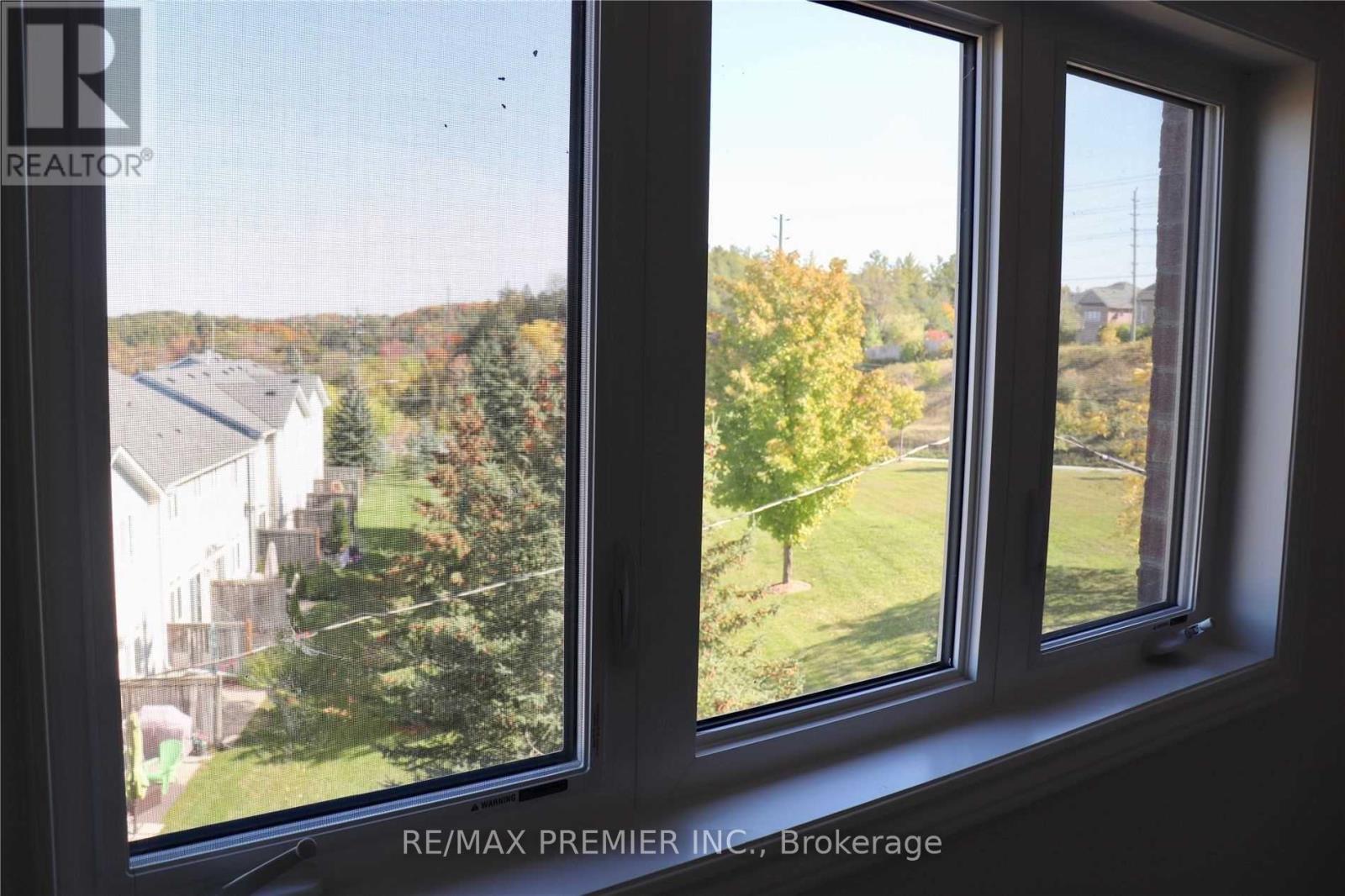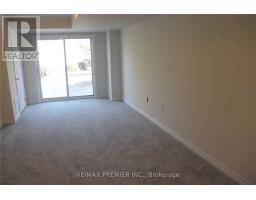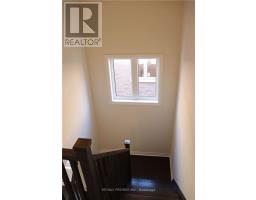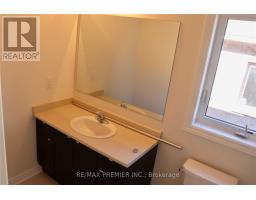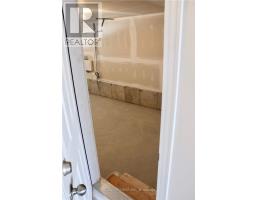61 Gordon Circle Newmarket, Ontario L3Y 9B3
3 Bedroom
4 Bathroom
1999.983 - 2499.9795 sqft
Fireplace
Central Air Conditioning
Forced Air
$3,200 Monthly
Discover Your New Home In This End-Unit 3 bedroom, 4 Bathroom Townhouse. Backyard facing Open Space! The Beautifully Appointed White Kitchen Features A Center Island. Nearly 2100 Sqft Semi-Like End Unit. Enjoy An Open Concept Layout With 9ft ceilings. The Expansive 1st floor offers a Versatile Space That Can Easily Be Transformed Into A Home Office. Established Neighbourhood! Easy Access To Highway 404. Nearby Schools, Shops And Conveniences, Hospital. (id:50886)
Property Details
| MLS® Number | N10413441 |
| Property Type | Single Family |
| Community Name | Gorham-College Manor |
| AmenitiesNearBy | Hospital, Park, Public Transit, Schools |
| ParkingSpaceTotal | 2 |
| ViewType | View |
Building
| BathroomTotal | 4 |
| BedroomsAboveGround | 3 |
| BedroomsTotal | 3 |
| ConstructionStyleAttachment | Attached |
| CoolingType | Central Air Conditioning |
| ExteriorFinish | Brick Facing, Stone |
| FireplacePresent | Yes |
| FlooringType | Carpeted, Ceramic, Hardwood |
| HalfBathTotal | 2 |
| HeatingFuel | Natural Gas |
| HeatingType | Forced Air |
| StoriesTotal | 3 |
| SizeInterior | 1999.983 - 2499.9795 Sqft |
| Type | Row / Townhouse |
| UtilityWater | Municipal Water |
Parking
| Attached Garage |
Land
| Acreage | No |
| LandAmenities | Hospital, Park, Public Transit, Schools |
| Sewer | Sanitary Sewer |
Rooms
| Level | Type | Length | Width | Dimensions |
|---|---|---|---|---|
| Second Level | Eating Area | 2.86 m | 4.26 m | 2.86 m x 4.26 m |
| Second Level | Kitchen | 2.43 m | 4.26 m | 2.43 m x 4.26 m |
| Second Level | Living Room | 5.3 m | 7.19 m | 5.3 m x 7.19 m |
| Second Level | Dining Room | 5.3 m | 7.19 m | 5.3 m x 7.19 m |
| Third Level | Primary Bedroom | 4.26 m | 3.38 m | 4.26 m x 3.38 m |
| Third Level | Bedroom 2 | 2.62 m | 4.14 m | 2.62 m x 4.14 m |
| Third Level | Bedroom 3 | 2.62 m | 4.14 m | 2.62 m x 4.14 m |
| Main Level | Great Room | 3.23 m | 6.28 m | 3.23 m x 6.28 m |
Interested?
Contact us for more information
Inga Koliada
Salesperson
Royal LePage Real Estate Professionals
8551 Weston Road #4
Vaughan, Ontario L4L 9R4
8551 Weston Road #4
Vaughan, Ontario L4L 9R4






