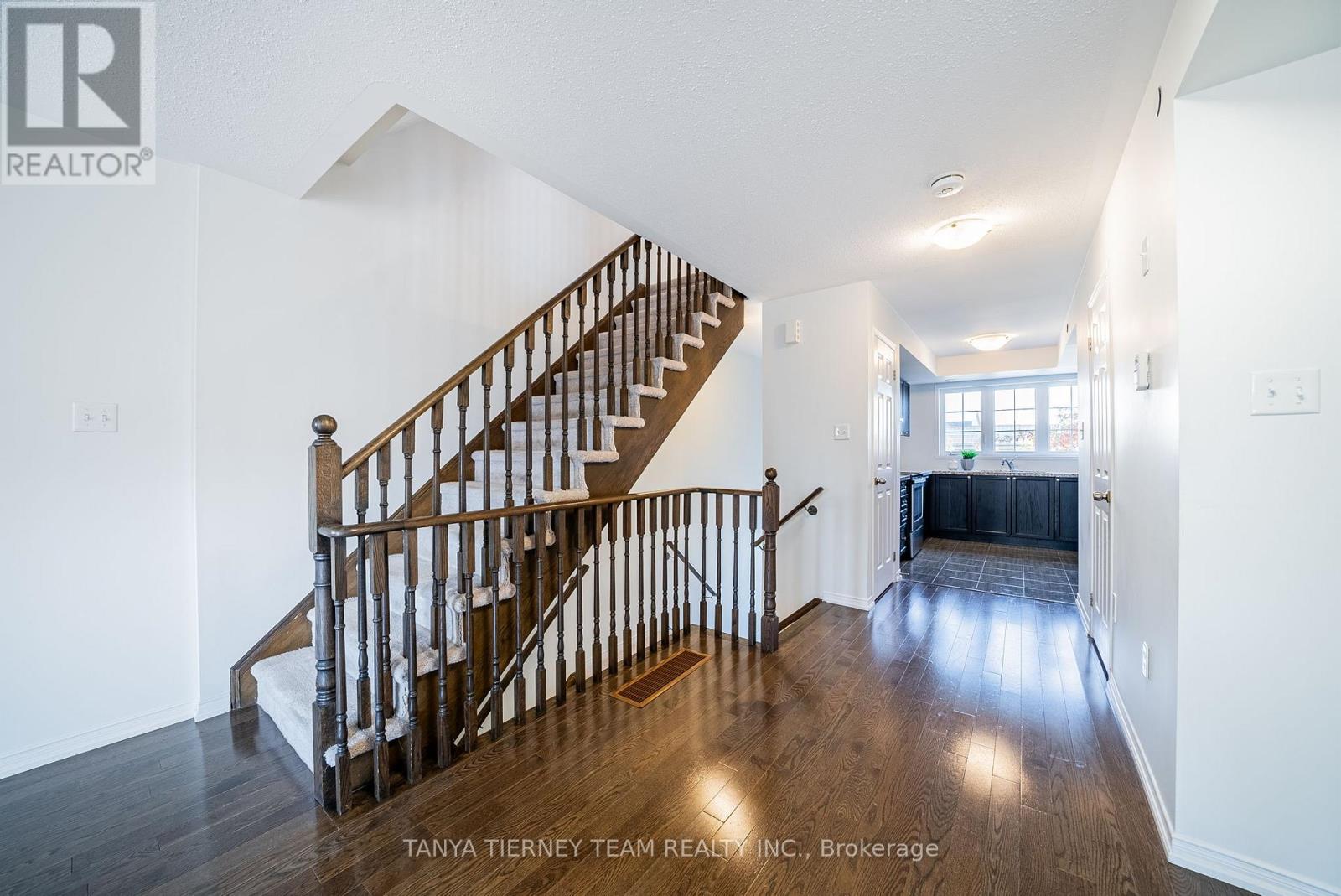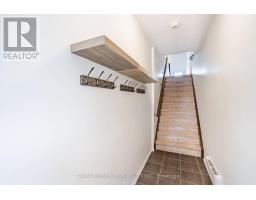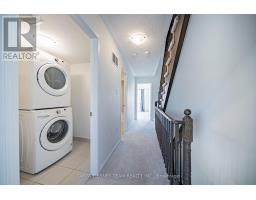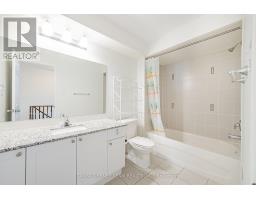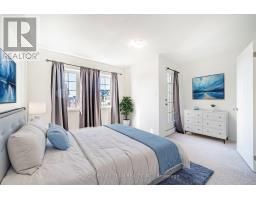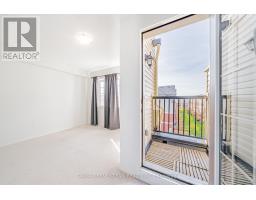294 - 2264 Chevron Prince Path Oshawa, Ontario L1L 0K9
$669,900Maintenance, Insurance, Parking
$381.98 Monthly
Maintenance, Insurance, Parking
$381.98 MonthlyThe perfect place to start, downsize or invest! This fabulous 4 bedroom condo town is located in the heart of Oshawa's Windfields community, steps to Durham College, Ontario Tech, parks, all amenities & mins to hwy 407 access for commuters! Convenient access from Simcoe St or Chevron Prince Path with visitor parking adjacent to unit. Inside offers a sun filled open concept floorplan featuring main floor living & dining room with gleaming hardwood floors & sliding glass walk-out to a private terrace - the perfect place to enjoy your morning coffee! Beautifully updated spacious kitchen boasting granite counters, stainless steel appliances, ample cupboard & counter space. The 2nd/3rd level offer 4 generous bedrooms, all with great closet space! Primary bedroom with garden door walk-out to a private balcony! (id:50886)
Property Details
| MLS® Number | E10413328 |
| Property Type | Single Family |
| Community Name | Windfields |
| AmenitiesNearBy | Park, Public Transit, Schools |
| CommunityFeatures | Pet Restrictions, Community Centre |
| Features | Cul-de-sac, Balcony |
| ParkingSpaceTotal | 2 |
| Structure | Deck, Patio(s) |
| ViewType | City View |
Building
| BathroomTotal | 3 |
| BedroomsAboveGround | 4 |
| BedroomsTotal | 4 |
| Amenities | Visitor Parking |
| Appliances | Water Heater, Window Coverings |
| CoolingType | Central Air Conditioning |
| ExteriorFinish | Brick |
| FlooringType | Ceramic, Hardwood, Carpeted |
| FoundationType | Unknown |
| HalfBathTotal | 1 |
| HeatingFuel | Natural Gas |
| HeatingType | Forced Air |
| StoriesTotal | 3 |
| SizeInterior | 1799.9852 - 1998.983 Sqft |
| Type | Row / Townhouse |
Parking
| Garage |
Land
| Acreage | No |
| LandAmenities | Park, Public Transit, Schools |
| ZoningDescription | Residential |
Rooms
| Level | Type | Length | Width | Dimensions |
|---|---|---|---|---|
| Second Level | Bedroom 3 | 4.28 m | 3.3 m | 4.28 m x 3.3 m |
| Second Level | Bedroom 4 | 4.28 m | 3.31 m | 4.28 m x 3.31 m |
| Second Level | Laundry Room | 1.86 m | 1.76 m | 1.86 m x 1.76 m |
| Third Level | Primary Bedroom | 4.28 m | 3.66 m | 4.28 m x 3.66 m |
| Third Level | Bedroom 2 | 4.28 m | 3.3 m | 4.28 m x 3.3 m |
| Main Level | Living Room | 5.78 m | 4.28 m | 5.78 m x 4.28 m |
| Main Level | Dining Room | 5.78 m | 4.28 m | 5.78 m x 4.28 m |
| Upper Level | Kitchen | 3.13 m | 3.03 m | 3.13 m x 3.03 m |
Interested?
Contact us for more information
Tatanya Martine Tierney
Salesperson
49 Baldwin Street
Brooklin, Ontario L1M 1A2
Richard Shea
Broker of Record
49 Baldwin Street
Brooklin, Ontario L1M 1A2














