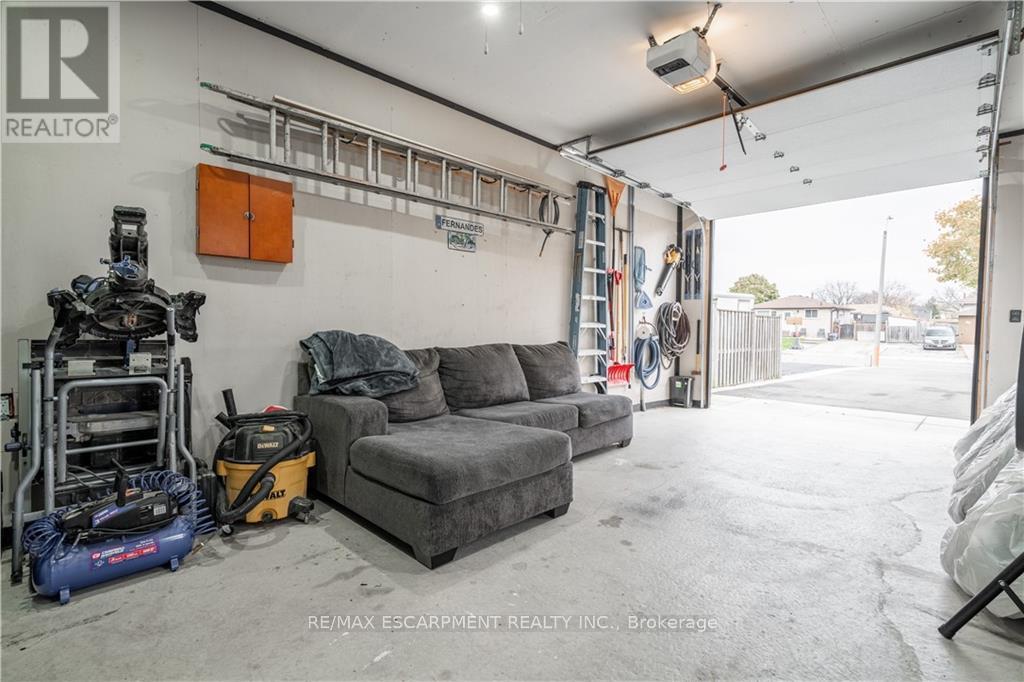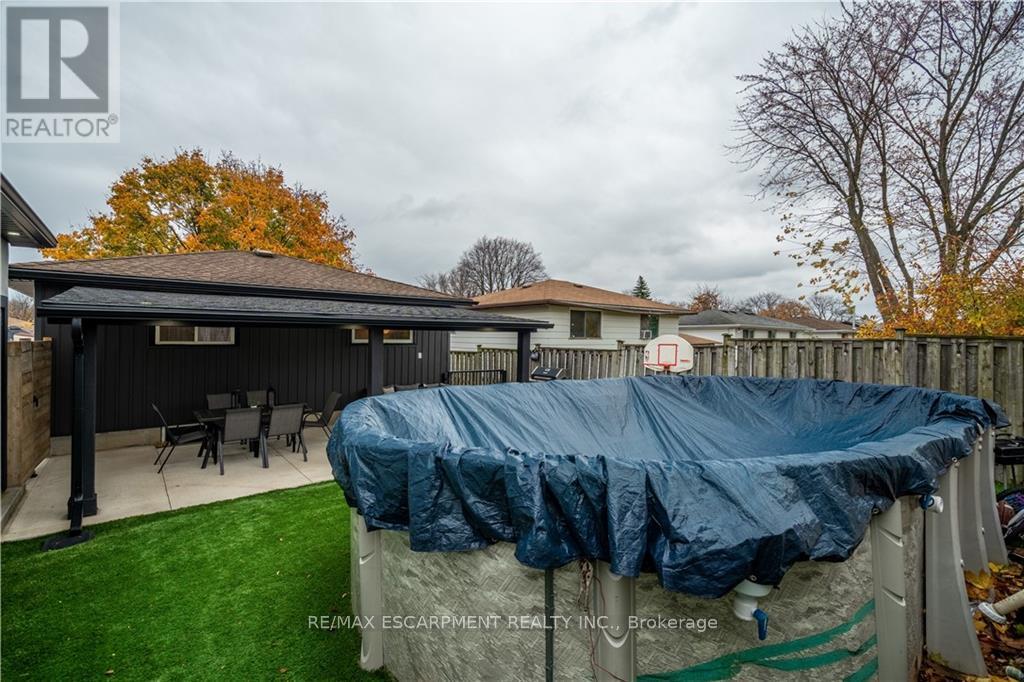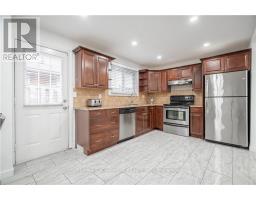100 Boston Crescent Hamilton, Ontario L8T 4N2
$749,950
Welcome to this nicely updated open concept main floor boasting numerus led pot lights and modern electric fireplace with built ins. This 3+3 -Bedroom Home in Desirable East Mountain Neighborhood. The property has a newer detached garage, and above ground swimming pool. Plenty of parking on surfaced driveway leading to garage. First floor has 3 bedrooms, with a simple removal of 1 wall which can turn into a family room and retain 1 bedroom. please note water tank is $113.06 plus tax quarterly, Air conditioner and furnace is $144.10 tax/mth or buyout $7610.00 (id:50886)
Property Details
| MLS® Number | X10423300 |
| Property Type | Single Family |
| Community Name | Berrisfield |
| EquipmentType | Water Heater |
| Features | Carpet Free |
| ParkingSpaceTotal | 4 |
| PoolType | Above Ground Pool |
| RentalEquipmentType | Water Heater |
Building
| BathroomTotal | 2 |
| BedroomsAboveGround | 3 |
| BedroomsBelowGround | 3 |
| BedroomsTotal | 6 |
| Appliances | Dishwasher, Dryer, Refrigerator, Stove, Washer |
| BasementDevelopment | Finished |
| BasementType | Partial (finished) |
| ConstructionStyleAttachment | Detached |
| ConstructionStyleSplitLevel | Backsplit |
| CoolingType | Central Air Conditioning |
| ExteriorFinish | Brick, Steel |
| FireplacePresent | Yes |
| FoundationType | Block |
| HeatingFuel | Natural Gas |
| HeatingType | Forced Air |
| SizeInterior | 699.9943 - 1099.9909 Sqft |
| Type | House |
| UtilityWater | Municipal Water |
Parking
| Detached Garage |
Land
| Acreage | No |
| Sewer | Sanitary Sewer |
| SizeDepth | 100 Ft |
| SizeFrontage | 45 Ft |
| SizeIrregular | 45 X 100 Ft |
| SizeTotalText | 45 X 100 Ft|under 1/2 Acre |
Rooms
| Level | Type | Length | Width | Dimensions |
|---|---|---|---|---|
| Second Level | Bathroom | Measurements not available | ||
| Second Level | Laundry Room | Measurements not available | ||
| Second Level | Primary Bedroom | 3.78 m | 3.25 m | 3.78 m x 3.25 m |
| Second Level | Bedroom | 2.67 m | 3.81 m | 2.67 m x 3.81 m |
| Second Level | Bedroom | 2.72 m | 2.74 m | 2.72 m x 2.74 m |
| Basement | Other | Measurements not available | ||
| Basement | Bedroom | 3.05 m | 2.62 m | 3.05 m x 2.62 m |
| Basement | Bedroom | 2.57 m | 3.86 m | 2.57 m x 3.86 m |
| Basement | Bedroom | 3.43 m | 2.67 m | 3.43 m x 2.67 m |
| Basement | Bathroom | Measurements not available | ||
| Main Level | Living Room | 6.88 m | 3.51 m | 6.88 m x 3.51 m |
| Main Level | Kitchen | 6.88 m | 2.87 m | 6.88 m x 2.87 m |
https://www.realtor.ca/real-estate/27648485/100-boston-crescent-hamilton-berrisfield-berrisfield
Interested?
Contact us for more information
Conrad Guy Zurini
Broker of Record
2180 Itabashi Way #4b
Burlington, Ontario L7M 5A5

















































































