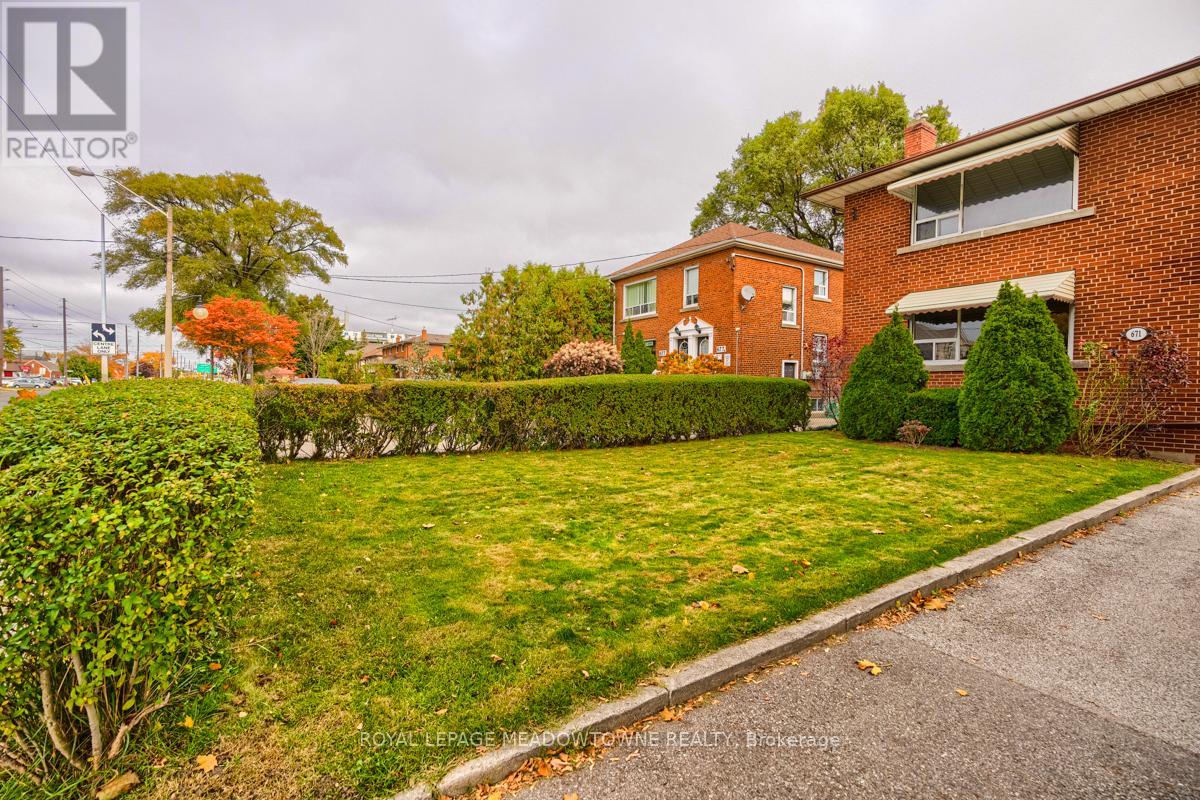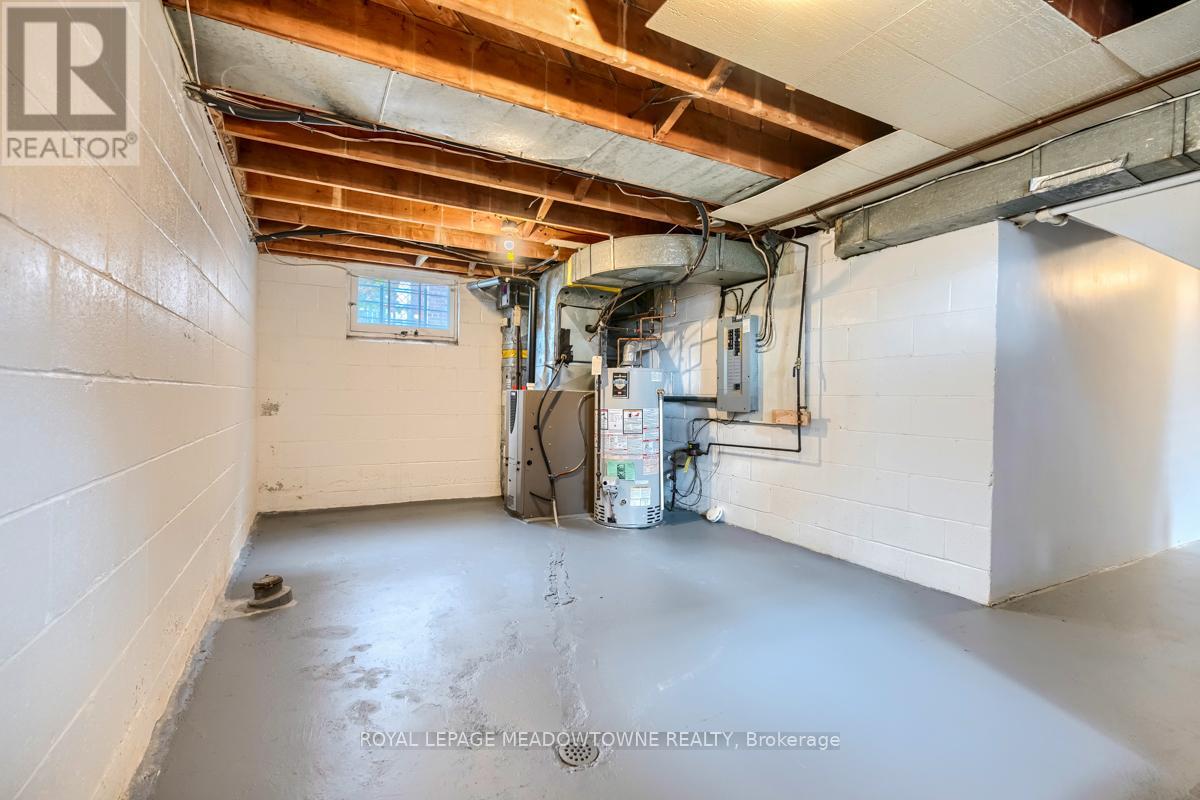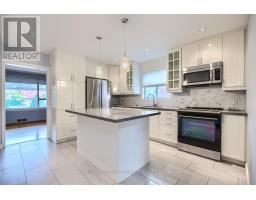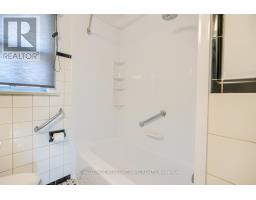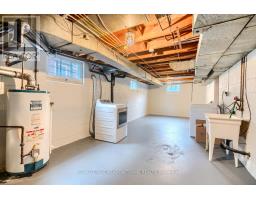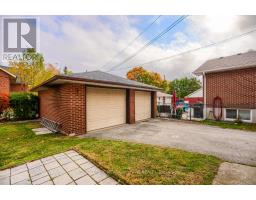671a - 671 Browns Line Toronto, Ontario M8W 3V7
$1,298,000
DUPLEX, DUPLEX Sensational Duplex, super clean, fully renovated, vacant ready to rent fresh, excellent move-in and lease! This is the property with an easy income and move-in today opportunity. Too easy and prepared to go now. All equipment is in great condition and the property has been very well maintained. A beautiful quick walk to Farm Boy grocery, Kettlemans Bagel and the prestigious Sherway Gardens shopping centre. Seconds from the QEW and Hwy #427. Please enjoy the sun drenched living rooms and the sensational proximity to Lake Ontario. Show & Sell. (id:50886)
Property Details
| MLS® Number | W10423299 |
| Property Type | Single Family |
| Community Name | Alderwood |
| AmenitiesNearBy | Public Transit, Schools |
| Features | Level Lot, Carpet Free |
| ParkingSpaceTotal | 7 |
Building
| BathroomTotal | 2 |
| BedroomsAboveGround | 4 |
| BedroomsTotal | 4 |
| Appliances | Water Heater, Garage Door Opener Remote(s) |
| BasementDevelopment | Partially Finished |
| BasementFeatures | Separate Entrance |
| BasementType | N/a (partially Finished) |
| CoolingType | Central Air Conditioning |
| ExteriorFinish | Brick |
| FlooringType | Ceramic, Concrete, Hardwood |
| FoundationType | Block |
| HeatingFuel | Natural Gas |
| HeatingType | Forced Air |
| StoriesTotal | 2 |
| SizeInterior | 1499.9875 - 1999.983 Sqft |
| Type | Duplex |
| UtilityWater | Municipal Water |
Parking
| Detached Garage |
Land
| Acreage | No |
| LandAmenities | Public Transit, Schools |
| Sewer | Sanitary Sewer |
| SizeDepth | 120 Ft ,2 In |
| SizeFrontage | 45 Ft ,1 In |
| SizeIrregular | 45.1 X 120.2 Ft ; Excellent Location For Duplex |
| SizeTotalText | 45.1 X 120.2 Ft ; Excellent Location For Duplex|under 1/2 Acre |
| ZoningDescription | Residential |
Rooms
| Level | Type | Length | Width | Dimensions |
|---|---|---|---|---|
| Lower Level | Laundry Room | 5.53 m | 3.35 m | 5.53 m x 3.35 m |
| Lower Level | Laundry Room | 8.73 m | 3.52 m | 8.73 m x 3.52 m |
| Main Level | Bathroom | 2.55 m | 1.97 m | 2.55 m x 1.97 m |
| Main Level | Kitchen | 3.45 m | 4.03 m | 3.45 m x 4.03 m |
| Main Level | Living Room | 5.54 m | 3.34 m | 5.54 m x 3.34 m |
| Main Level | Bedroom | 3.54 m | 3.54 m | 3.54 m x 3.54 m |
| Main Level | Bedroom 2 | 2.61 m | 3.43 m | 2.61 m x 3.43 m |
| Upper Level | Bathroom | 2.55 m | 1.97 m | 2.55 m x 1.97 m |
| Upper Level | Kitchen | 3.45 m | 4.03 m | 3.45 m x 4.03 m |
| Upper Level | Living Room | 5.54 m | 3.34 m | 5.54 m x 3.34 m |
| Upper Level | Bedroom 3 | 4.83 m | 3.55 m | 4.83 m x 3.55 m |
| Upper Level | Bedroom 4 | 3.45 m | 2.59 m | 3.45 m x 2.59 m |
Utilities
| Cable | Available |
| Sewer | Available |
https://www.realtor.ca/real-estate/27648475/671a-671-browns-line-toronto-alderwood-alderwood
Interested?
Contact us for more information
Tobin Lifchis
Broker
6948 Financial Drive Suite A
Mississauga, Ontario L5N 8J4







