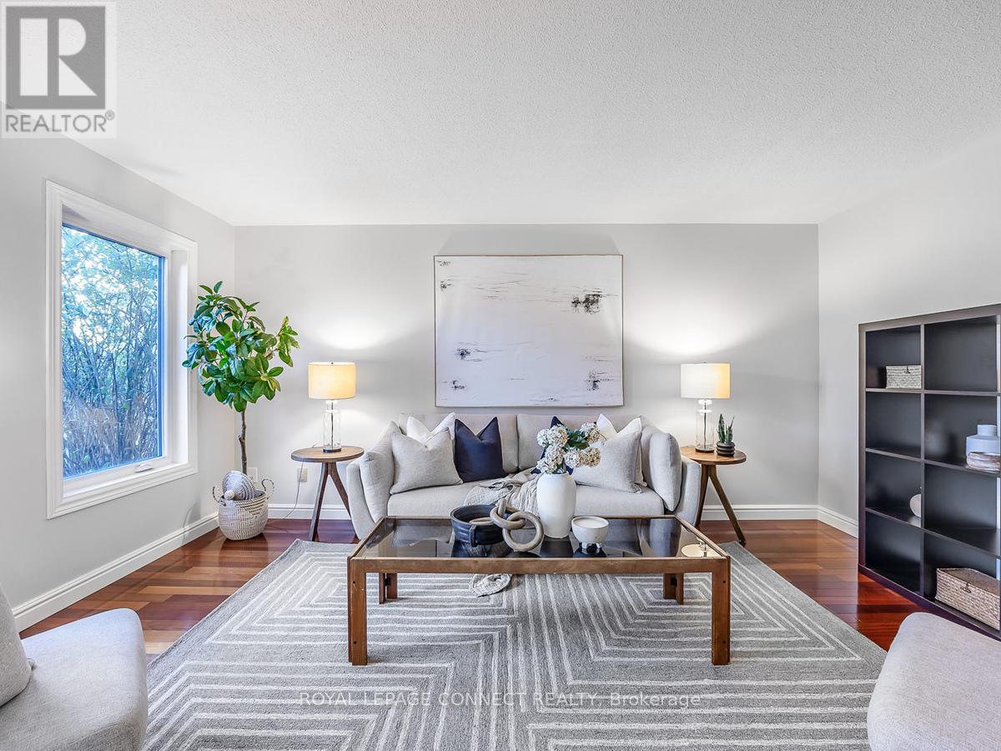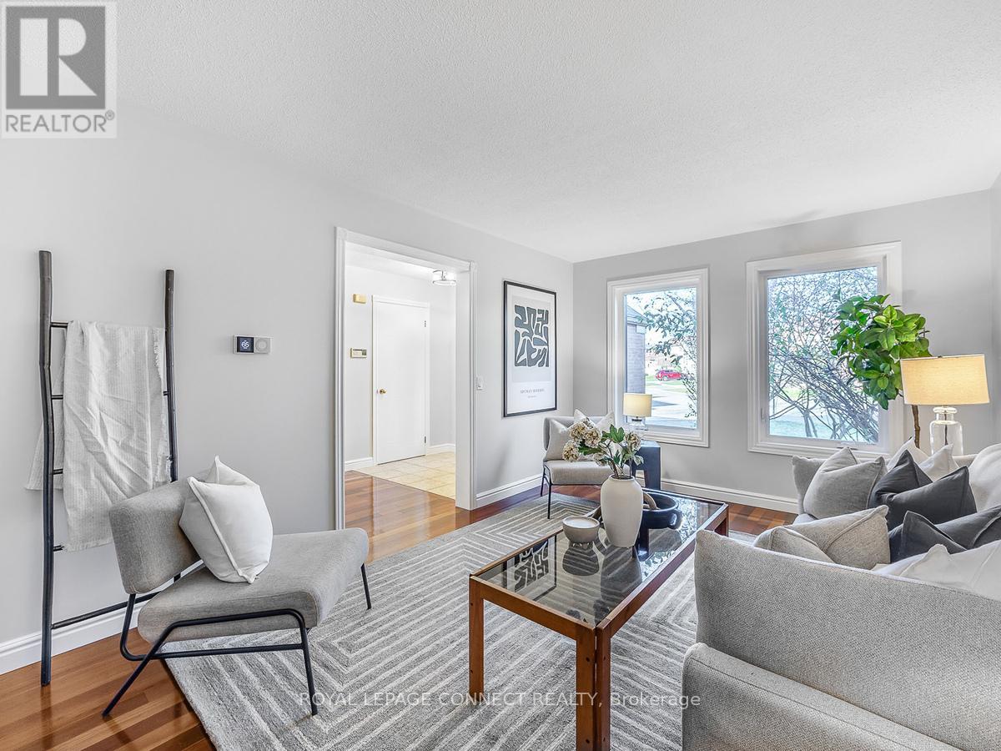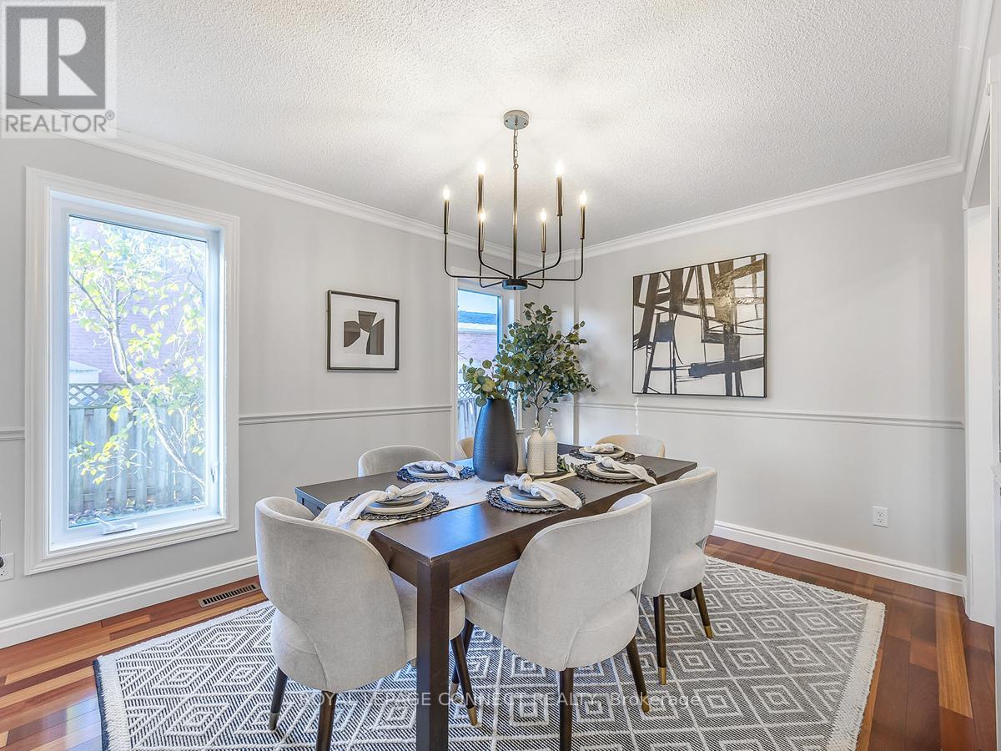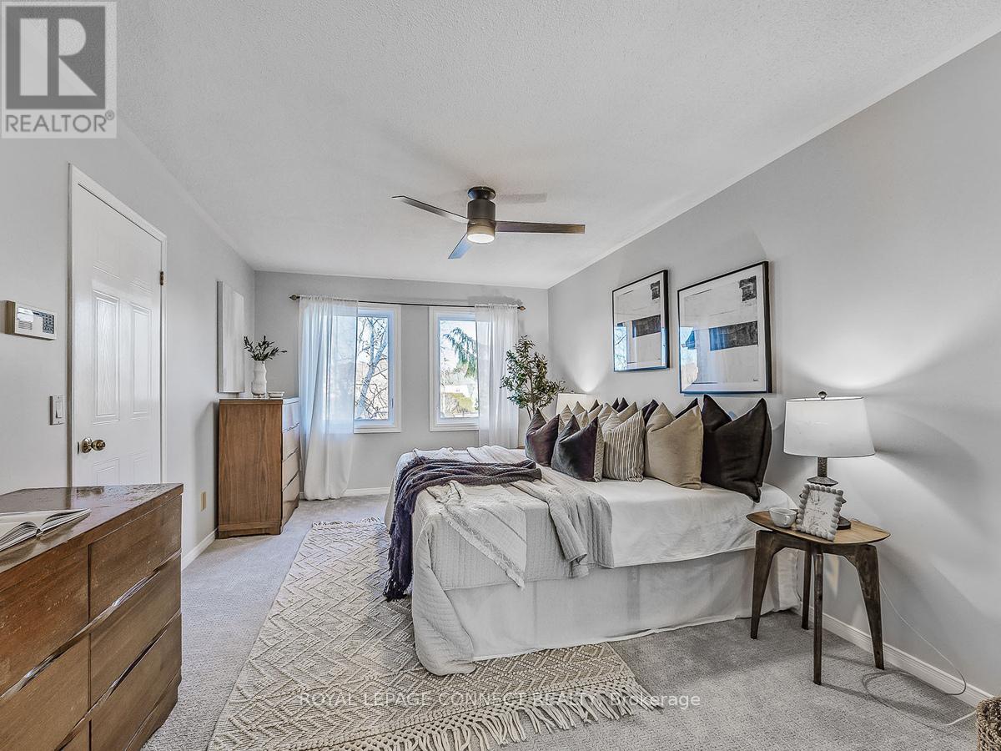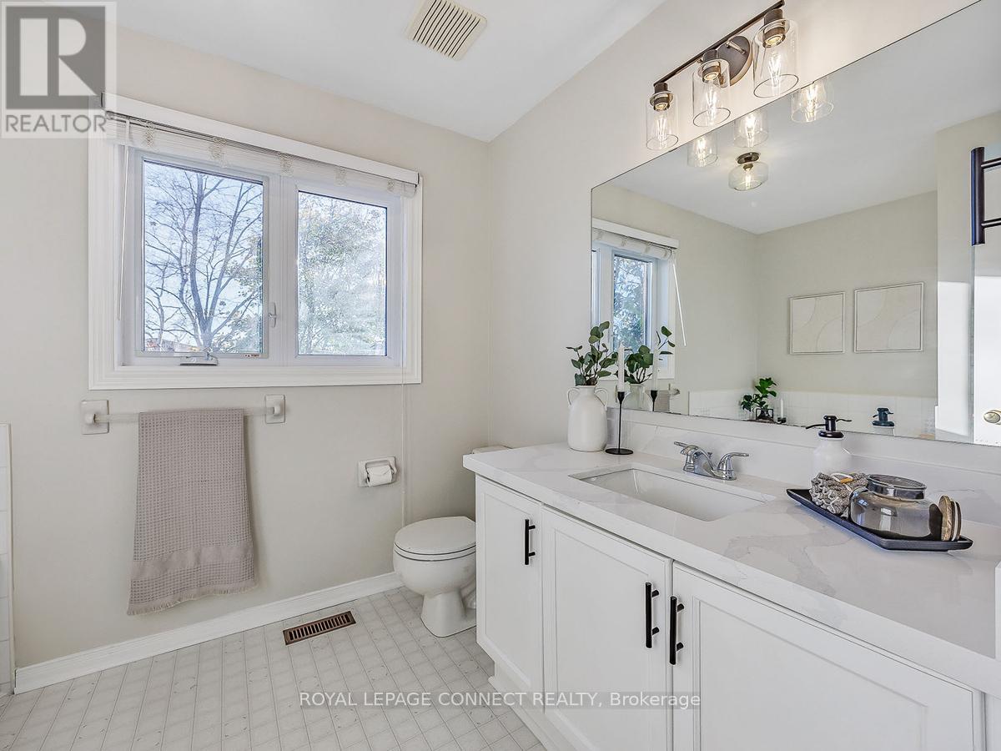4 Bedroom
3 Bathroom
1999.983 - 2499.9795 sqft
Fireplace
Above Ground Pool
Central Air Conditioning
Forced Air
$1,249,000
Discover a serene oasis in the heart of Amberlea! Set on an oversized pie shaped lot, this meticulously maintained 4-bedroom home offers comfort and elegance on a beautiful and quiet street. With a functional center hall floorplan, it features a bright, open-concept kitchen w walkin pantry, cozy family room, a stylish and elegant dining room, lovely front living room, and a convenient mudroom with direct access to double-car garage. The principal suite boasts walk-in closets and a private ensuite, offering a peaceful retreat. The backyard is a true sanctuary, with a fresh new deck featuring privacy screens, lush, mature trees and an expansive lawn for play, gardening or just for you to unwind in a private, natural setting. Just a short stroll from highly sought-after schools, parks, trails, shopping and dining, this Amberlea gem is an ideal family home in a prime location. upgrades include insulation, furnace 2022, most windows 2014, ac approx 2009roof 2009, rough-in for gas bbq, deck 2022, quartz counters 2023-24, energy audit approx 2009, carpet 2024, painted in a neutral palette. A wonderful place to call home! **** EXTRAS **** Fridge, stove, dishwasher, washer, dryer, all elf's, all existing window dressings. central air, shed, composter, wood pile, play set (as is) (id:50886)
Property Details
|
MLS® Number
|
E10423291 |
|
Property Type
|
Single Family |
|
Community Name
|
Amberlea |
|
AmenitiesNearBy
|
Park, Public Transit, Schools |
|
ParkingSpaceTotal
|
4 |
|
PoolType
|
Above Ground Pool |
Building
|
BathroomTotal
|
3 |
|
BedroomsAboveGround
|
4 |
|
BedroomsTotal
|
4 |
|
Appliances
|
Furniture |
|
BasementDevelopment
|
Unfinished |
|
BasementType
|
N/a (unfinished) |
|
ConstructionStyleAttachment
|
Detached |
|
CoolingType
|
Central Air Conditioning |
|
ExteriorFinish
|
Brick |
|
FireplacePresent
|
Yes |
|
FlooringType
|
Hardwood, Ceramic, Carpeted |
|
FoundationType
|
Unknown |
|
HalfBathTotal
|
1 |
|
HeatingFuel
|
Natural Gas |
|
HeatingType
|
Forced Air |
|
StoriesTotal
|
2 |
|
SizeInterior
|
1999.983 - 2499.9795 Sqft |
|
Type
|
House |
|
UtilityWater
|
Municipal Water |
Parking
Land
|
Acreage
|
No |
|
LandAmenities
|
Park, Public Transit, Schools |
|
Sewer
|
Sanitary Sewer |
|
SizeDepth
|
120 Ft |
|
SizeFrontage
|
38 Ft ,2 In |
|
SizeIrregular
|
38.2 X 120 Ft ; As Per Survey |
|
SizeTotalText
|
38.2 X 120 Ft ; As Per Survey |
|
ZoningDescription
|
Res |
Rooms
| Level |
Type |
Length |
Width |
Dimensions |
|
Second Level |
Primary Bedroom |
5.03 m |
3.35 m |
5.03 m x 3.35 m |
|
Second Level |
Bedroom 2 |
4.9 m |
3.12 m |
4.9 m x 3.12 m |
|
Second Level |
Bedroom 3 |
4.72 m |
3.04 m |
4.72 m x 3.04 m |
|
Second Level |
Bedroom 4 |
3.56 m |
3.2 m |
3.56 m x 3.2 m |
|
Ground Level |
Living Room |
4.85 m |
3.28 m |
4.85 m x 3.28 m |
|
Ground Level |
Dining Room |
3.99 m |
2.6 m |
3.99 m x 2.6 m |
|
Ground Level |
Family Room |
4.8 m |
3.28 m |
4.8 m x 3.28 m |
|
Ground Level |
Kitchen |
2.77 m |
2.51 m |
2.77 m x 2.51 m |
|
Ground Level |
Eating Area |
3.45 m |
3.2 m |
3.45 m x 3.2 m |
Utilities
|
Cable
|
Installed |
|
Sewer
|
Installed |
https://www.realtor.ca/real-estate/27648453/1564-saugeen-drive-pickering-amberlea-amberlea




