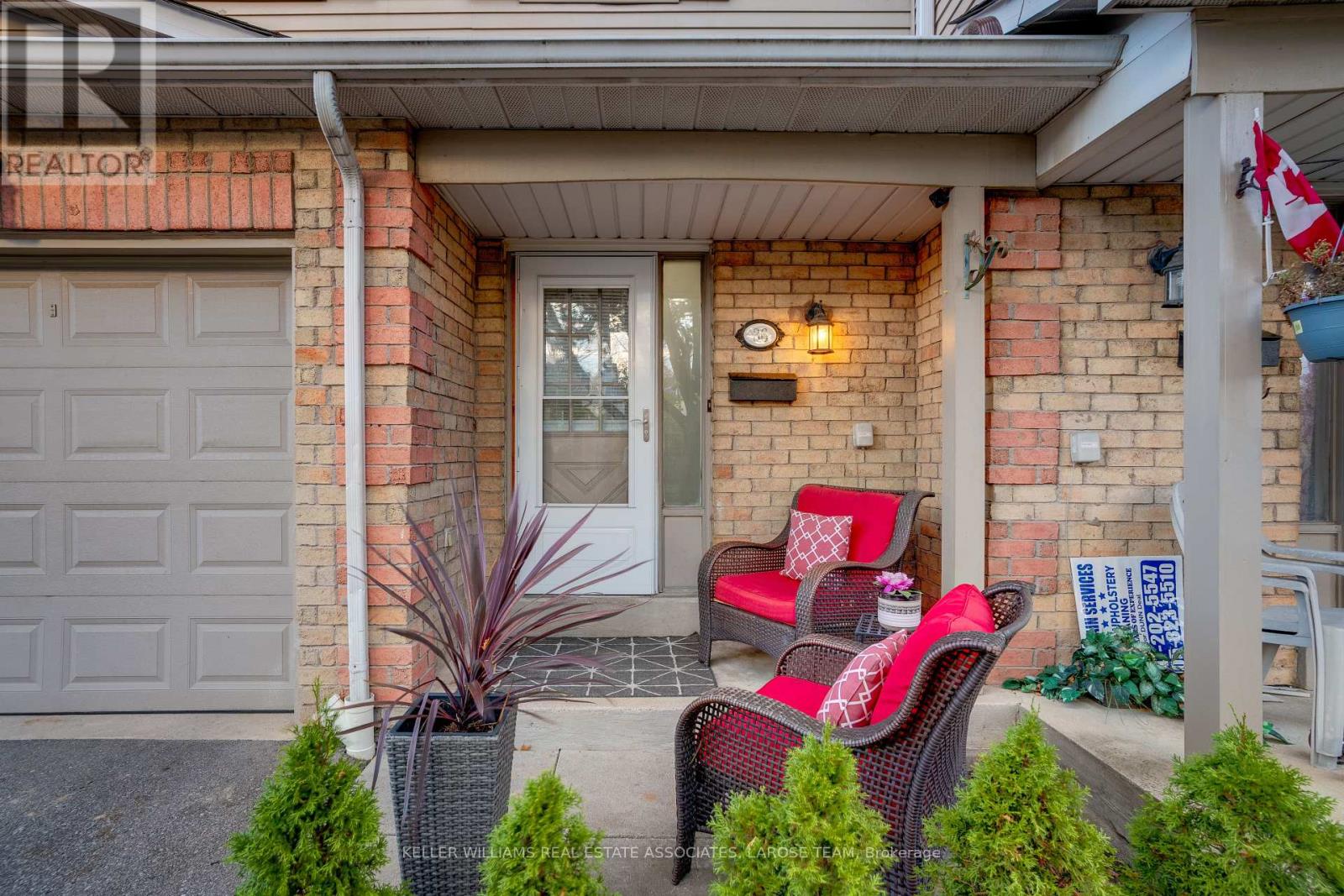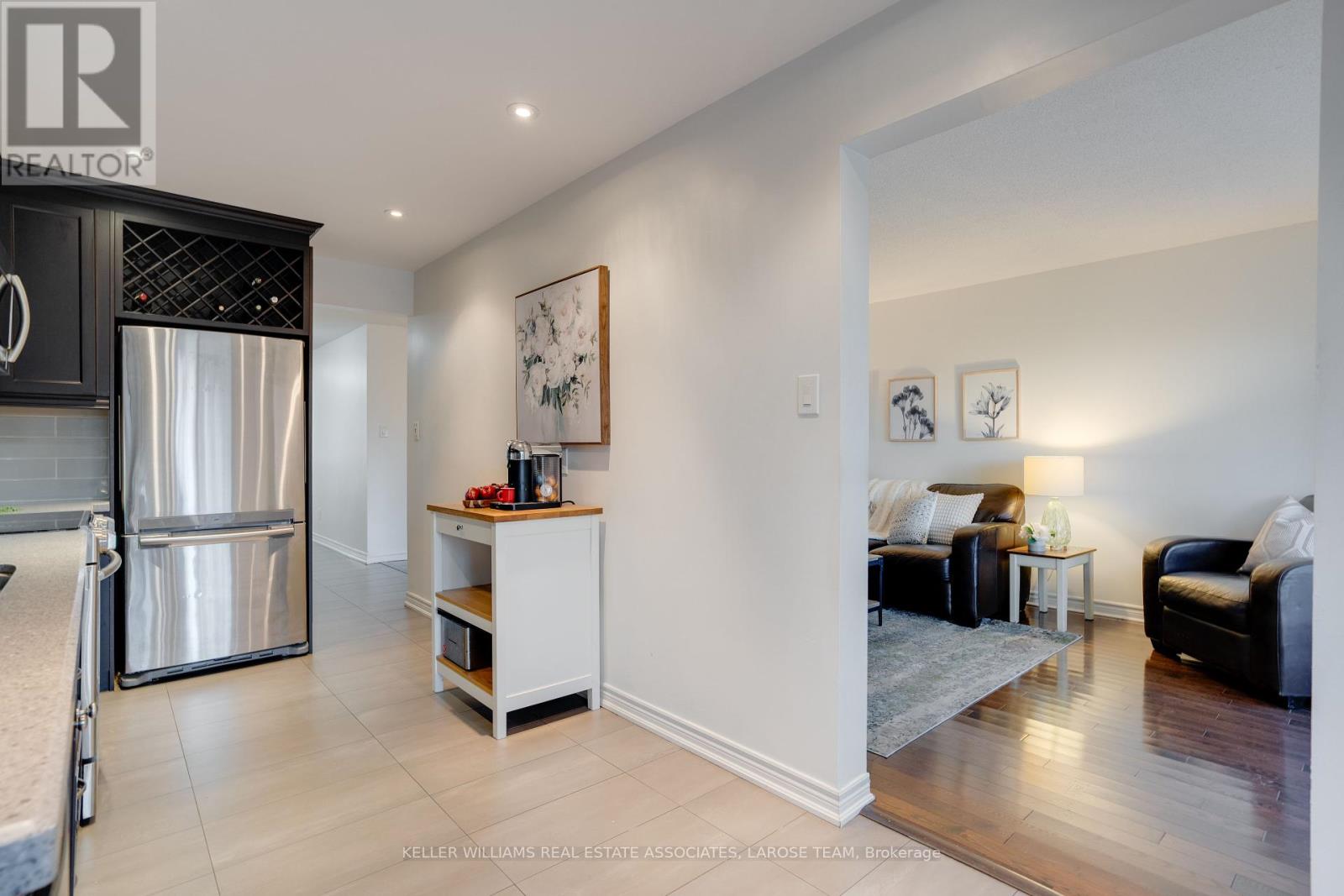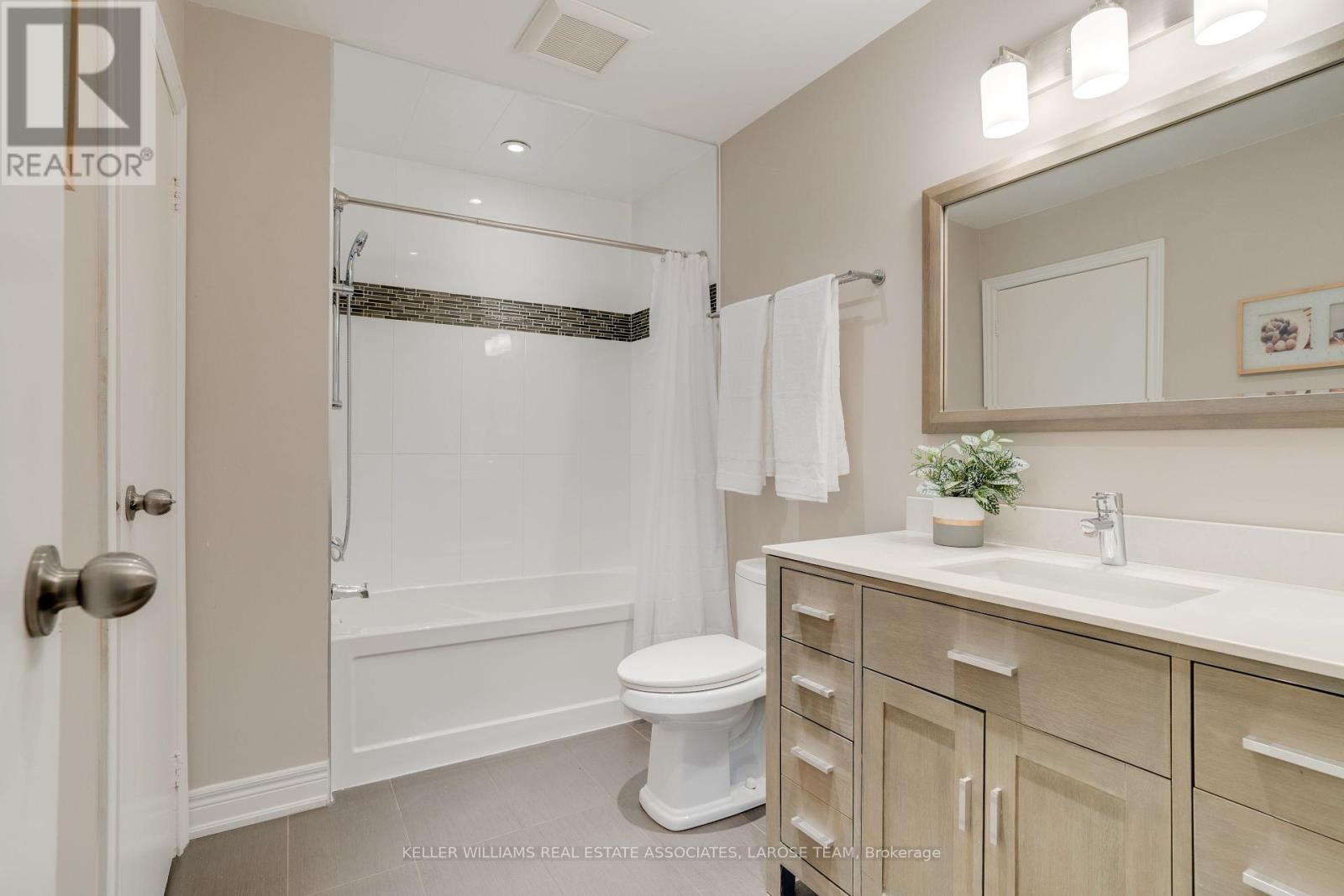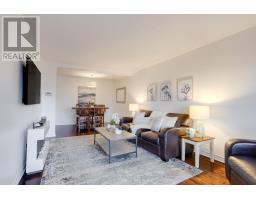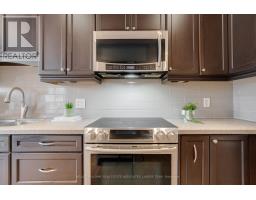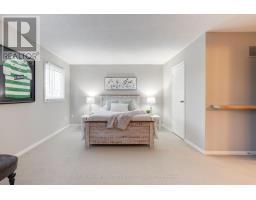36 - 2355 Fifth Line W Mississauga, Ontario L5K 2M8
$815,000Maintenance, Common Area Maintenance, Insurance, Parking
$429 Monthly
Maintenance, Common Area Maintenance, Insurance, Parking
$429 MonthlyWelcome To #36- 2355 Fifth Line West, A Rarely Offered And Beautiful 3 Bedroom - 3 Bathroom Executive Townhome Nestled In The Heart of Sheridan Homelands! Situated In A Quiet Community & Sought-After Complex Surrounded By Mature Trees, This Immaculate & Modern Home Has Been Lovingly Maintained, And Is Complete With An Array Of Elegant Fixtures & Updates- Including Hardwood Flooring, A Spacious Open Concept Living & Dining Area, Lots of Natural Light, And A Large Kitchen W/ Granite Countertops, Tile Backsplash & Stainless Steel Appliances. The Upper Floor Offers Three Well-Sized Bedrooms Including An Extra Large Primary Bedroom W/ A Walk-In Closet, And A Bright 4 Piece Semi-Ensuite. Enjoy The Ease Of A Low Monthly Maintenance Fee While Owning A Spacious Home In A Family-Friendly Area! This Is A Rare Opportunity To Own A Beautifully Maintained Townhome Unit In This Well-Managed Complex- Where You Can Enjoy Comfort, Privacy And Convenience! **** EXTRAS **** Live In The Heart of Sheridan Homelands, Walking Distance To Shops, Excellent Schools (Including French Immersion), Restaurants, Sheridan Mall, Transit, Scenic Parks & Walking Trails. (id:50886)
Property Details
| MLS® Number | W10413138 |
| Property Type | Single Family |
| Community Name | Sheridan |
| AmenitiesNearBy | Public Transit, Park, Place Of Worship, Schools |
| CommunityFeatures | Pet Restrictions, Community Centre |
| EquipmentType | Water Heater |
| ParkingSpaceTotal | 2 |
| RentalEquipmentType | Water Heater |
Building
| BathroomTotal | 3 |
| BedroomsAboveGround | 3 |
| BedroomsTotal | 3 |
| Amenities | Visitor Parking |
| Appliances | Dishwasher, Dryer, Microwave, Refrigerator, Stove, Washer, Window Coverings |
| BasementDevelopment | Unfinished |
| BasementType | N/a (unfinished) |
| CoolingType | Central Air Conditioning |
| ExteriorFinish | Aluminum Siding, Brick |
| FlooringType | Hardwood, Ceramic, Carpeted, Laminate |
| HalfBathTotal | 1 |
| HeatingFuel | Natural Gas |
| HeatingType | Forced Air |
| StoriesTotal | 2 |
| SizeInterior | 1399.9886 - 1598.9864 Sqft |
| Type | Row / Townhouse |
Parking
| Attached Garage |
Land
| Acreage | No |
| LandAmenities | Public Transit, Park, Place Of Worship, Schools |
Rooms
| Level | Type | Length | Width | Dimensions |
|---|---|---|---|---|
| Second Level | Primary Bedroom | 4.68 m | 5.9 m | 4.68 m x 5.9 m |
| Second Level | Bedroom 2 | 3.94 m | 2.94 m | 3.94 m x 2.94 m |
| Second Level | Bedroom 3 | 2.8 m | 3.56 m | 2.8 m x 3.56 m |
| Main Level | Living Room | 3.33 m | 4.36 m | 3.33 m x 4.36 m |
| Main Level | Dining Room | 3.02 m | 3.33 m | 3.02 m x 3.33 m |
| Main Level | Kitchen | 2.4 m | 3.28 m | 2.4 m x 3.28 m |
| Main Level | Eating Area | 1.89 m | 2.4 m | 1.89 m x 2.4 m |
https://www.realtor.ca/real-estate/27629257/36-2355-fifth-line-w-mississauga-sheridan-sheridan
Interested?
Contact us for more information
Kevin Thomas Larose
Salesperson
103 Lakeshore Road East
Mississauga, Ontario L5G 1E2
Patricia Susan Kelso
Salesperson
103 Lakeshore Road East
Mississauga, Ontario L5G 1E2



