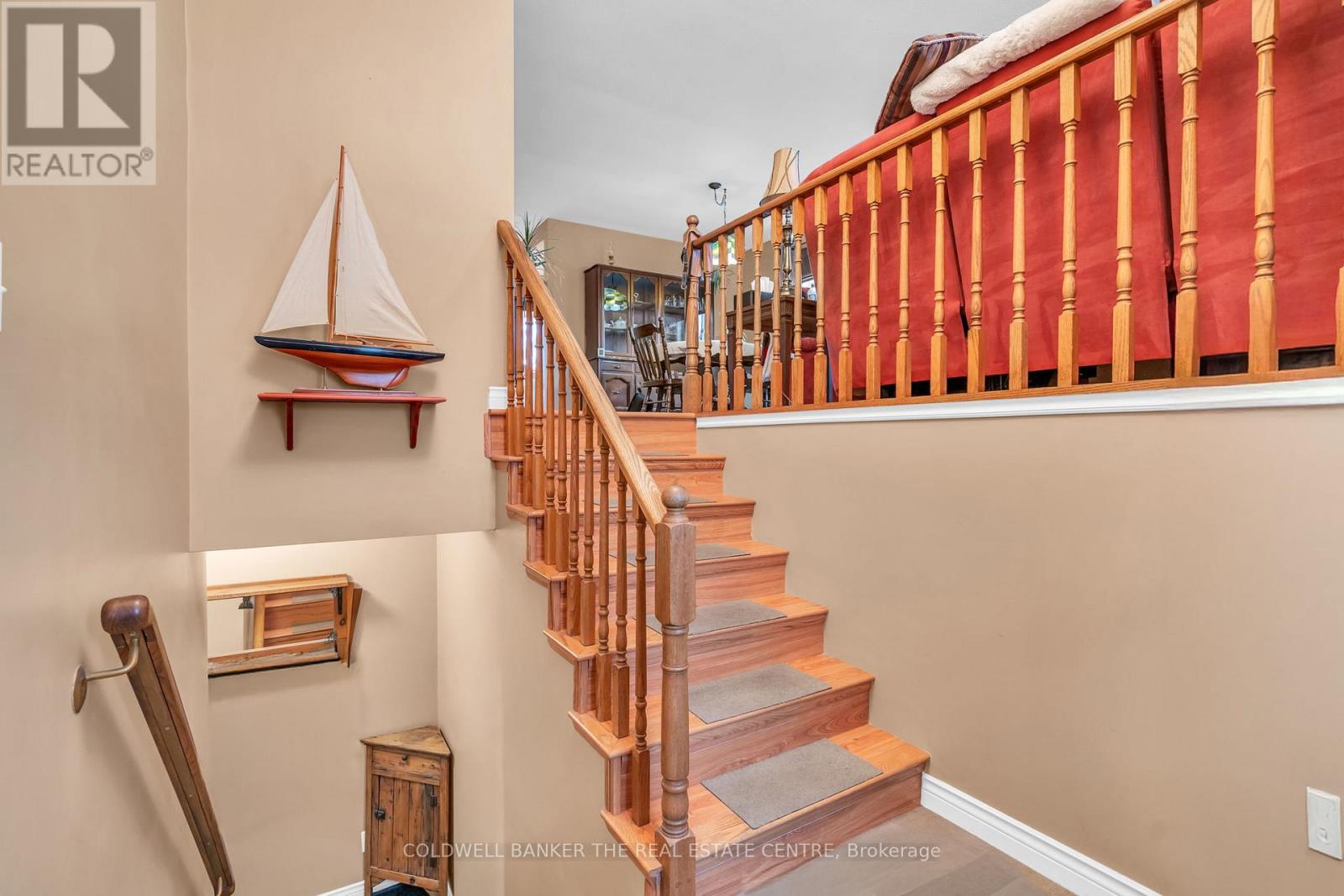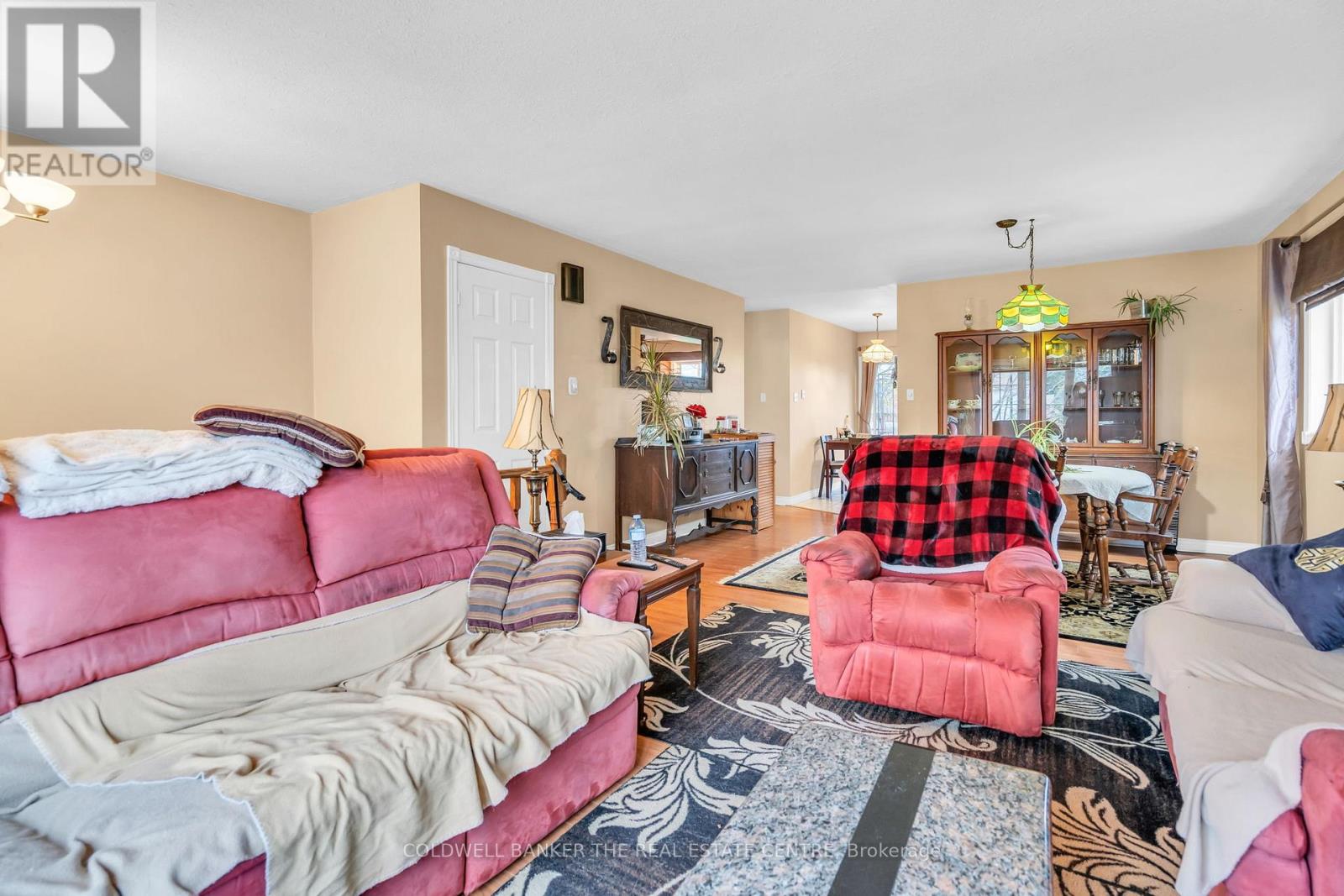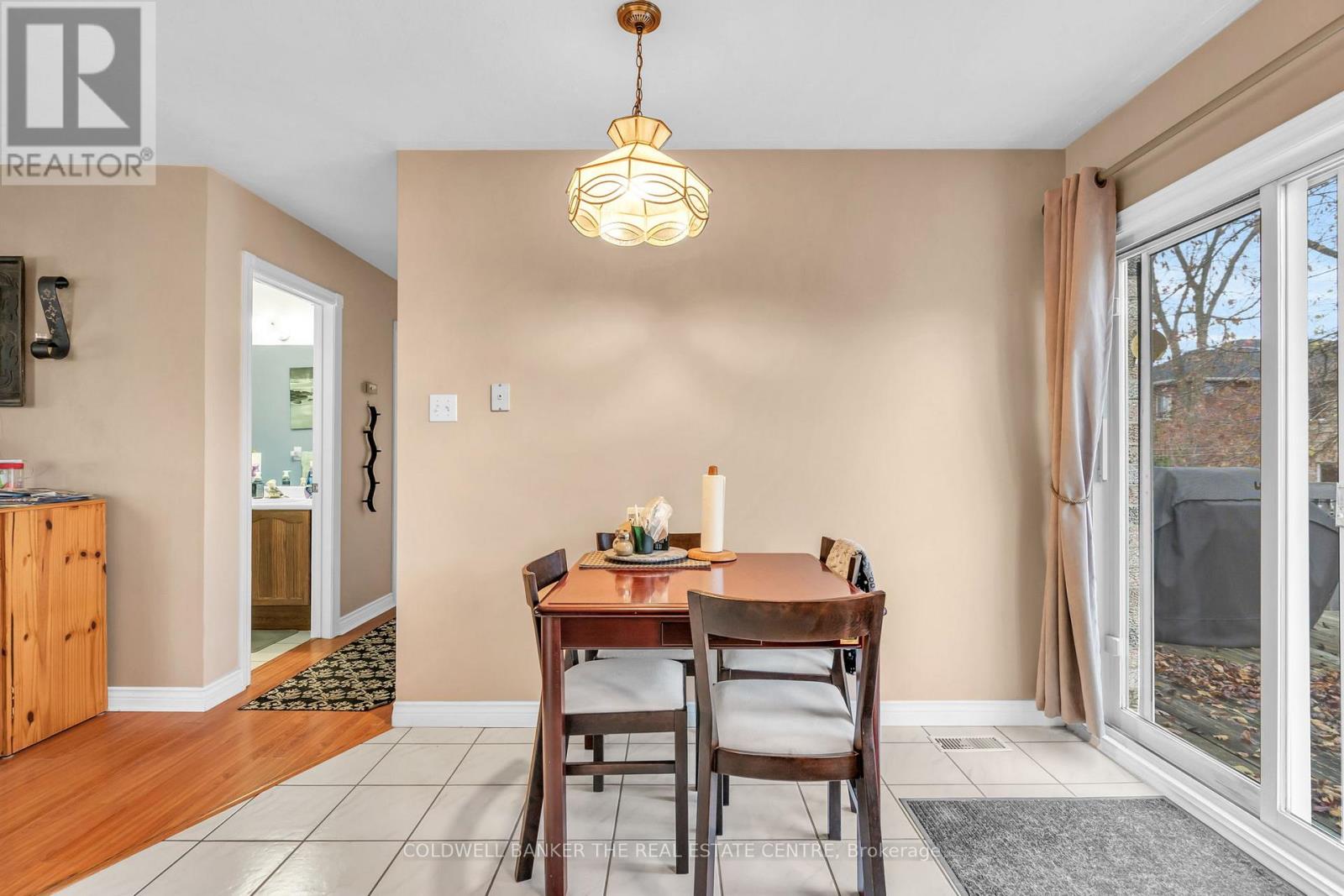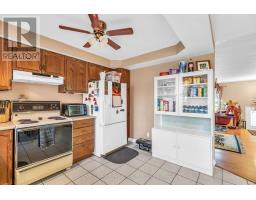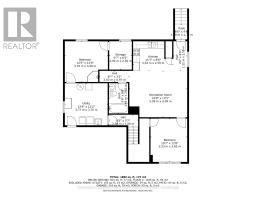94 O'shaughnessy Crescent Barrie, Ontario L4N 7L9
$829,000
This Is Your Opportunity To Live In The Sought-After, Family Friendly Holly Neighbourhood In The South End Of Barrie. This Spacious And Bright Home Is Located On A Large Corner Lot And Is One Of The Rare Properties That Is Registered As A LEGAL TWO UNIT HOUSE. This Charming, All Brick, Raised Bungalow Boasts An Open Concept Living And Dining Areas And Offers A Walkout From The Kitchen Into The Beautiful And Large Backyard. The Fully Finished Basement Offers Versatility As There Are 2 Bedrooms And 1 Full Bathroom, With An Extra Shower In Place In The 2nd Bedroom, Allowing For The Potential Of A Second Bathroom In The Basement. There Is Also A Separate Driveway And Private Entry To The Basement, Making It The Perfect Home For Rental Income Or For Separate Family Living Spaces. The Oversized Garage Offers Ample Storage As It Has Access To A Loft Area. Conveniently Located In A Quiet Street While Being Minutes Away From All Major Amenities, Parks, Schools And Hwy 400- You Don't Want To Miss Out On This Wonderful Home! (id:50886)
Open House
This property has open houses!
1:00 pm
Ends at:3:00 pm
Property Details
| MLS® Number | S10413137 |
| Property Type | Single Family |
| Community Name | Holly |
| ParkingSpaceTotal | 6 |
Building
| BathroomTotal | 2 |
| BedroomsAboveGround | 3 |
| BedroomsBelowGround | 2 |
| BedroomsTotal | 5 |
| Appliances | Garage Door Opener Remote(s), Dishwasher, Dryer, Microwave, Oven, Refrigerator, Washer |
| ArchitecturalStyle | Raised Bungalow |
| BasementFeatures | Apartment In Basement, Separate Entrance |
| BasementType | N/a |
| ConstructionStyleAttachment | Detached |
| CoolingType | Central Air Conditioning |
| ExteriorFinish | Brick |
| FoundationType | Poured Concrete |
| HeatingFuel | Natural Gas |
| HeatingType | Forced Air |
| StoriesTotal | 1 |
| Type | House |
| UtilityWater | Municipal Water |
Parking
| Attached Garage |
Land
| Acreage | No |
| Sewer | Sanitary Sewer |
| SizeDepth | 109 Ft ,4 In |
| SizeFrontage | 54 Ft ,1 In |
| SizeIrregular | 54.13 X 109.38 Ft |
| SizeTotalText | 54.13 X 109.38 Ft |
Rooms
| Level | Type | Length | Width | Dimensions |
|---|---|---|---|---|
| Basement | Bedroom | 3.23 m | 3.82 m | 3.23 m x 3.82 m |
| Basement | Bedroom 2 | 3.79 m | 3.58 m | 3.79 m x 3.58 m |
| Basement | Kitchen | 3.54 m | 2.59 m | 3.54 m x 2.59 m |
| Basement | Laundry Room | 3.77 m | 3.7 m | 3.77 m x 3.7 m |
| Main Level | Primary Bedroom | 4.54 m | 3.51 m | 4.54 m x 3.51 m |
| Main Level | Bedroom 2 | 2.5 m | 2.68 m | 2.5 m x 2.68 m |
| Main Level | Bedroom 3 | 3.21 m | 2.68 m | 3.21 m x 2.68 m |
| Main Level | Kitchen | 4.19 m | 7.34 m | 4.19 m x 7.34 m |
https://www.realtor.ca/real-estate/27629251/94-oshaughnessy-crescent-barrie-holly-holly
Interested?
Contact us for more information
Angela Montano
Salesperson
966 Innisfil Beach Road, 100432
Innisfil, Ontario L9S 2B5




