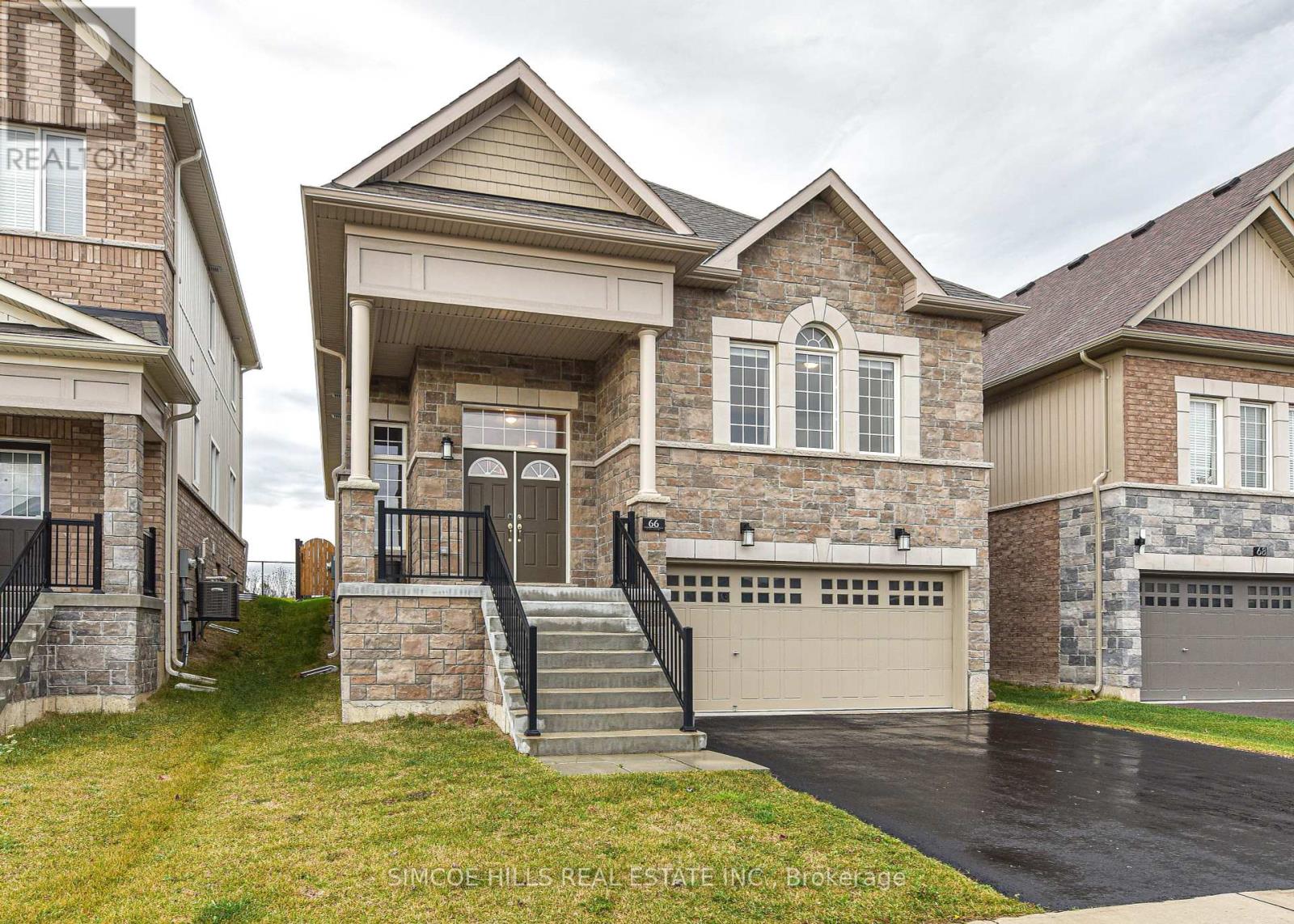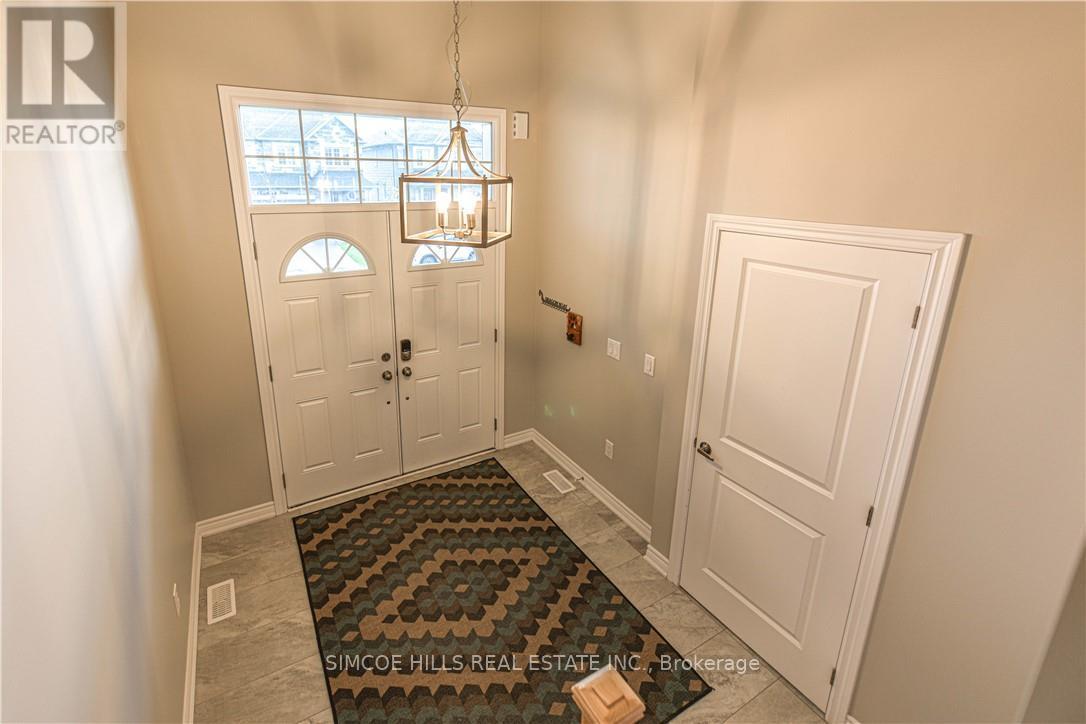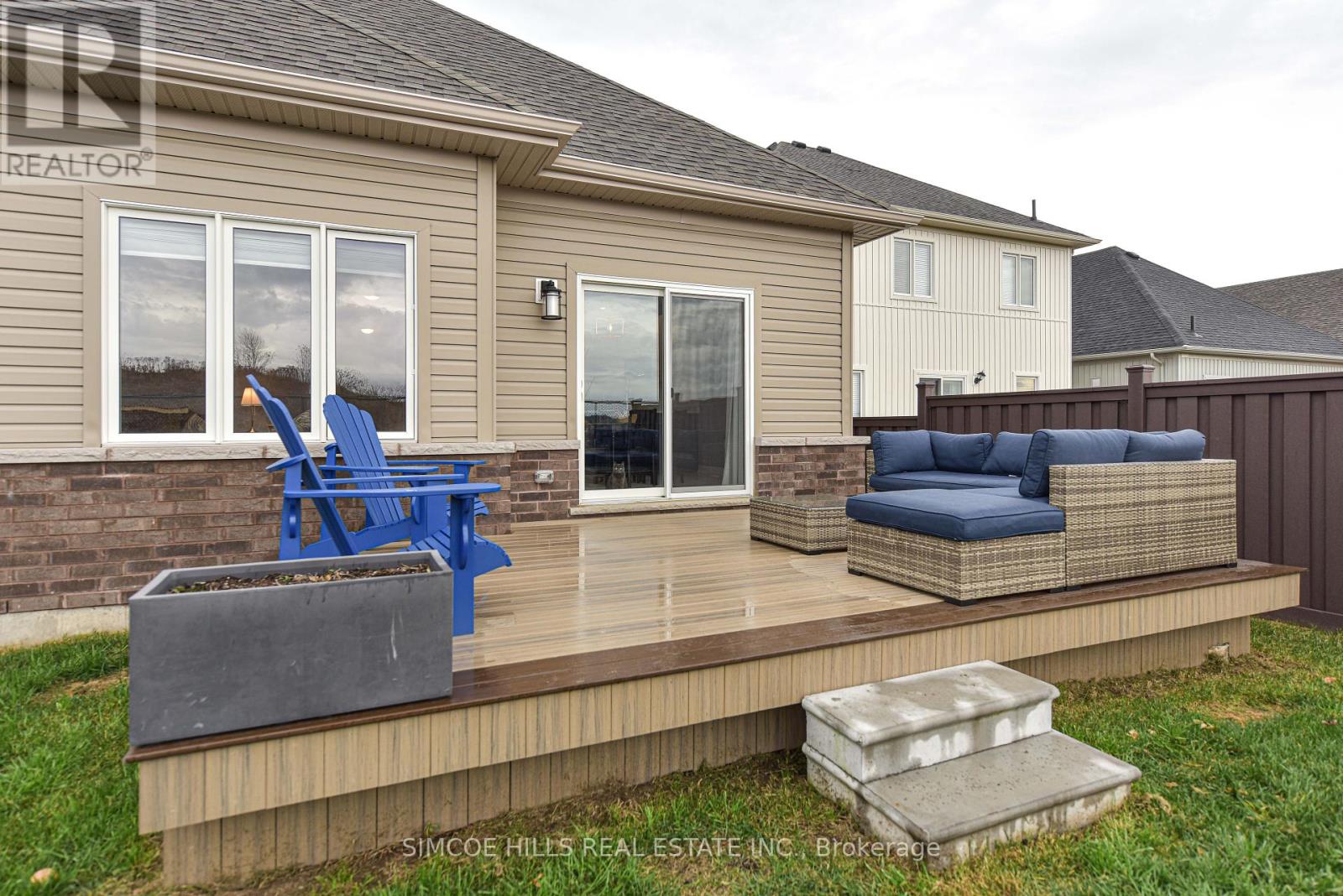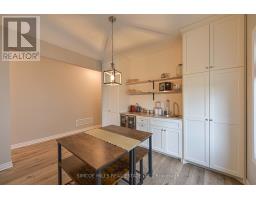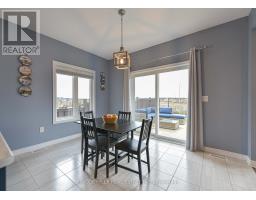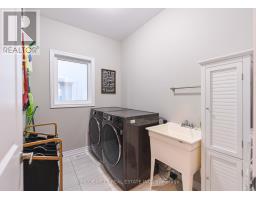66 Atlantis Drive Orillia, Ontario L3V 8L4
$839,900
Welcome to 66 Atlanits Dr in the vibrant and growing community of Westridge! This 2 year old, 1955 sq ft beautifully updated raised bungalow features 3 spacious bedrooms and 3 bathrooms. As you enter there is a large foyer with a deep closet. The flooring has been upgraded throughout the house. This modern kitchen with eat in area, is a chefs dream, complete with stylish finishes and ample storage, perfect for entertaining family and friends. The unfinished basement offers incredible potential, with the possibility to create a 2nd suite, cozy in-law suite, or additional living space tailored to your needs. Imagine the opportunities to customize this area to fit your lifestyle! The backyard is fully fenced with a deck to relax and bbq on. You'll enjoy convenient access to local amenities, parks, dog park, and schools, making it a perfect place to settle down and grow. Don't miss your chance to own this charming home a place where comfort meets community! Contact us today for a private viewing! (id:50886)
Property Details
| MLS® Number | S10413116 |
| Property Type | Single Family |
| Community Name | Orillia |
| Features | Sump Pump |
| ParkingSpaceTotal | 4 |
Building
| BathroomTotal | 3 |
| BedroomsAboveGround | 3 |
| BedroomsTotal | 3 |
| Appliances | Water Softener, Water Heater, Dishwasher, Dryer, Microwave, Refrigerator, Stove, Washer, Window Coverings |
| ArchitecturalStyle | Raised Bungalow |
| BasementDevelopment | Unfinished |
| BasementFeatures | Separate Entrance |
| BasementType | N/a (unfinished) |
| ConstructionStyleAttachment | Detached |
| CoolingType | Central Air Conditioning |
| ExteriorFinish | Brick |
| FoundationType | Poured Concrete |
| HalfBathTotal | 1 |
| HeatingFuel | Natural Gas |
| HeatingType | Forced Air |
| StoriesTotal | 1 |
| SizeInterior | 1499.9875 - 1999.983 Sqft |
| Type | House |
| UtilityWater | Municipal Water |
Parking
| Attached Garage |
Land
| Acreage | No |
| SizeDepth | 114 Ft ,9 In |
| SizeFrontage | 40 Ft |
| SizeIrregular | 40 X 114.8 Ft |
| SizeTotalText | 40 X 114.8 Ft |
| ZoningDescription | Wrr2 |
Rooms
| Level | Type | Length | Width | Dimensions |
|---|---|---|---|---|
| Main Level | Kitchen | 5.99 m | 3.7 m | 5.99 m x 3.7 m |
| Main Level | Primary Bedroom | 4.11 m | 5.28 m | 4.11 m x 5.28 m |
| Main Level | Bathroom | Measurements not available | ||
| Main Level | Dining Room | 3.6 m | 3.7 m | 3.6 m x 3.7 m |
| Main Level | Family Room | 5.18 m | 4.06 m | 5.18 m x 4.06 m |
| Main Level | Bathroom | Measurements not available | ||
| Main Level | Bedroom | 3.04 m | 3.25 m | 3.04 m x 3.25 m |
| Main Level | Bathroom | Measurements not available | ||
| Main Level | Bedroom | 3.04 m | 3.25 m | 3.04 m x 3.25 m |
| Main Level | Laundry Room | Measurements not available |
https://www.realtor.ca/real-estate/27629136/66-atlantis-drive-orillia-orillia
Interested?
Contact us for more information
Rochelle Mervin
Salesperson
301 Laclie Street Unit 2
Orillia, Ontario L3V 4N9

