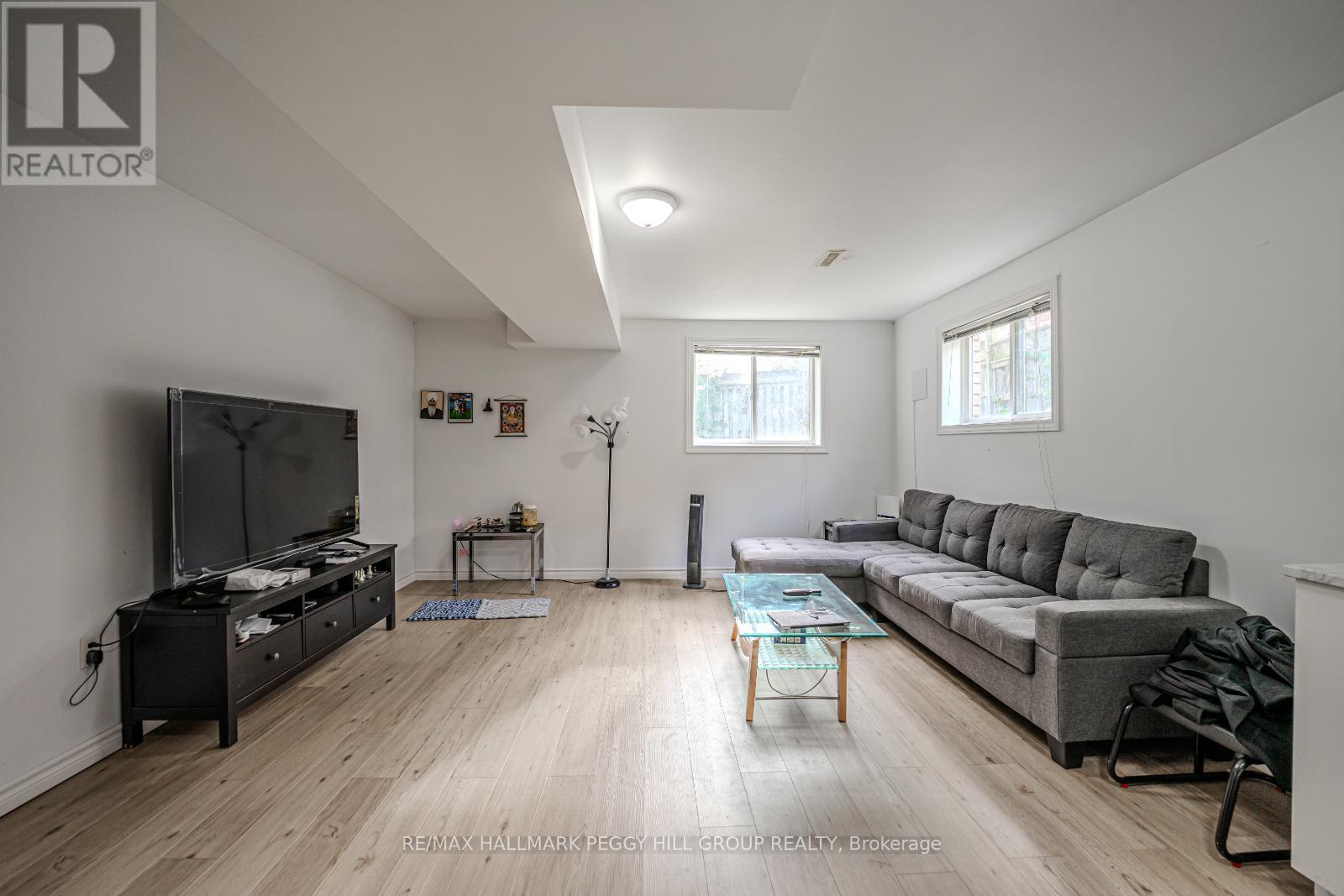Lower - 9 Kestrel Court Barrie, Ontario L4M 6P6
$1,750 Monthly
BRIGHT & RENOVATED LOWER-LEVEL UNIT FOR LEASE IN FAMILY-FRIENDLY NEIGHBOURHOOD! Discover this beautifully renovated, open-concept lower-level unit in a raised bungalow, tucked away on a quiet court in the northeast end of Barrie in a family-friendly neighbourhood. Thoughtfully designed to maximize comfort, this unit offers large windows that fill the space with natural light, complemented by easy-care vinyl flooring throughout. Step into a cozy, open-concept living room that flows seamlessly into a well-equipped kitchen, creating a practical layout perfect for everyday living. The unit includes two good-sized bedrooms and a 4-piece bathroom. For added convenience, this lease includes shared laundry and two driveway parking spots, making daily routines effortless. Ideally located near schools, parks, shopping centres, major highways, and local highlights like the Barrie Community Sports Complex, golf courses, RVH, and Georgian College, this home offers easy access to all essential amenities and community hubs. Embrace comfort and convenience in this inviting, light-filled lower level for lease! (id:50886)
Property Details
| MLS® Number | S10413014 |
| Property Type | Single Family |
| Community Name | Little Lake |
| AmenitiesNearBy | Park, Schools, Hospital |
| CommunityFeatures | Community Centre |
| Features | Cul-de-sac, Irregular Lot Size |
| ParkingSpaceTotal | 2 |
Building
| BathroomTotal | 1 |
| BedroomsBelowGround | 2 |
| BedroomsTotal | 2 |
| Appliances | Dishwasher, Dryer, Refrigerator, Stove, Washer |
| ArchitecturalStyle | Raised Bungalow |
| BasementDevelopment | Finished |
| BasementType | Full (finished) |
| ConstructionStyleAttachment | Detached |
| CoolingType | Central Air Conditioning |
| ExteriorFinish | Brick |
| FoundationType | Concrete |
| HeatingFuel | Natural Gas |
| HeatingType | Forced Air |
| StoriesTotal | 1 |
| SizeInterior | 699.9943 - 1099.9909 Sqft |
| Type | House |
| UtilityWater | Municipal Water |
Land
| Acreage | No |
| LandAmenities | Park, Schools, Hospital |
| Sewer | Sanitary Sewer |
| SizeDepth | 108 Ft ,7 In |
| SizeFrontage | 33 Ft ,8 In |
| SizeIrregular | 33.7 X 108.6 Ft |
| SizeTotalText | 33.7 X 108.6 Ft|under 1/2 Acre |
Rooms
| Level | Type | Length | Width | Dimensions |
|---|---|---|---|---|
| Lower Level | Kitchen | 3.71 m | 5.56 m | 3.71 m x 5.56 m |
| Lower Level | Primary Bedroom | 4.17 m | 3.66 m | 4.17 m x 3.66 m |
| Lower Level | Bedroom 2 | 3.68 m | 3.02 m | 3.68 m x 3.02 m |
https://www.realtor.ca/real-estate/27629130/lower-9-kestrel-court-barrie-little-lake-little-lake
Interested?
Contact us for more information
Peggy Hill
Broker
374 Huronia Road #101, 106415 & 106419
Barrie, Ontario L4N 8Y9
Michael Anthony Burns
Salesperson
374 Huronia Road
Barrie, Ontario L4N 8Y9

















