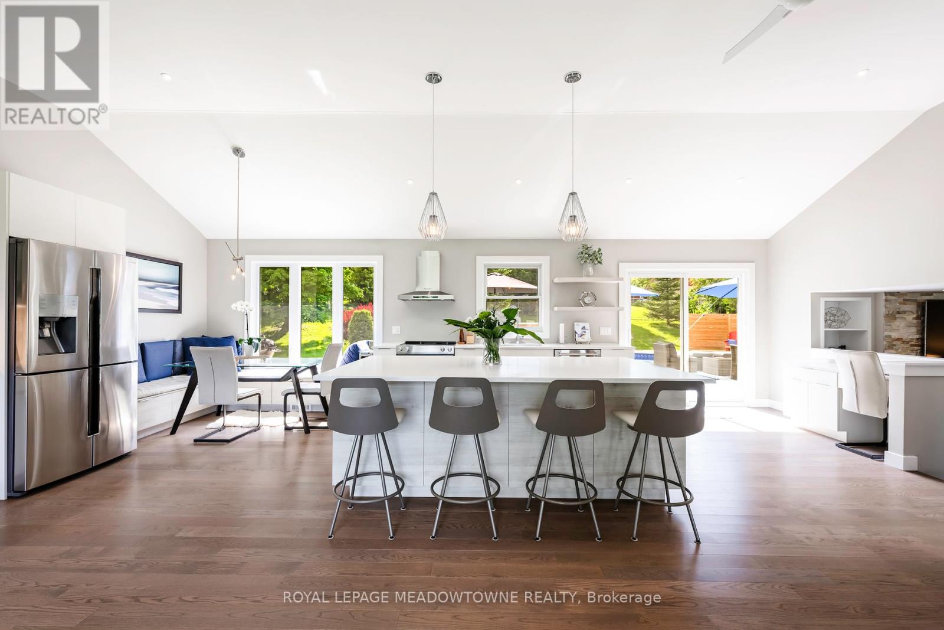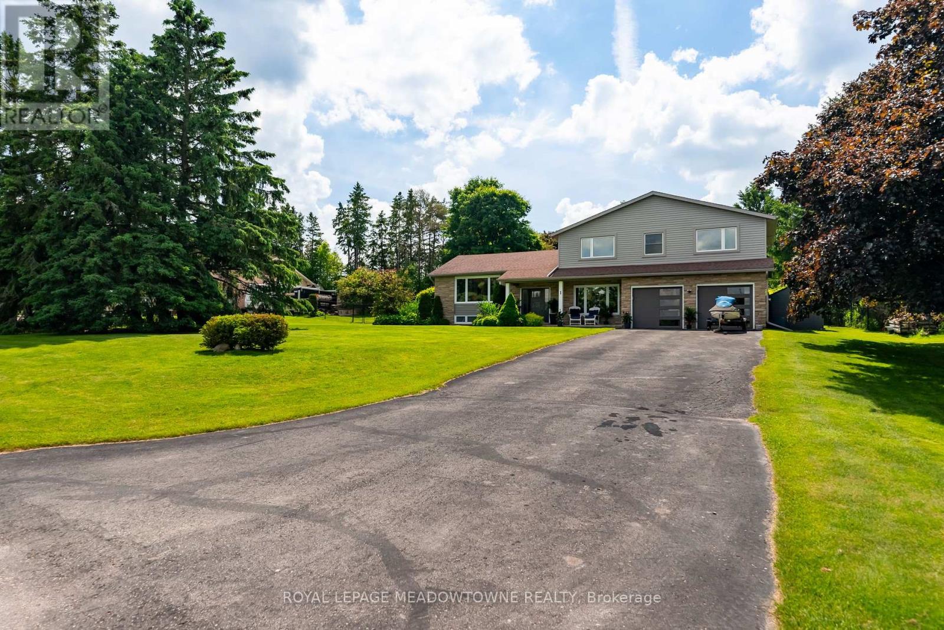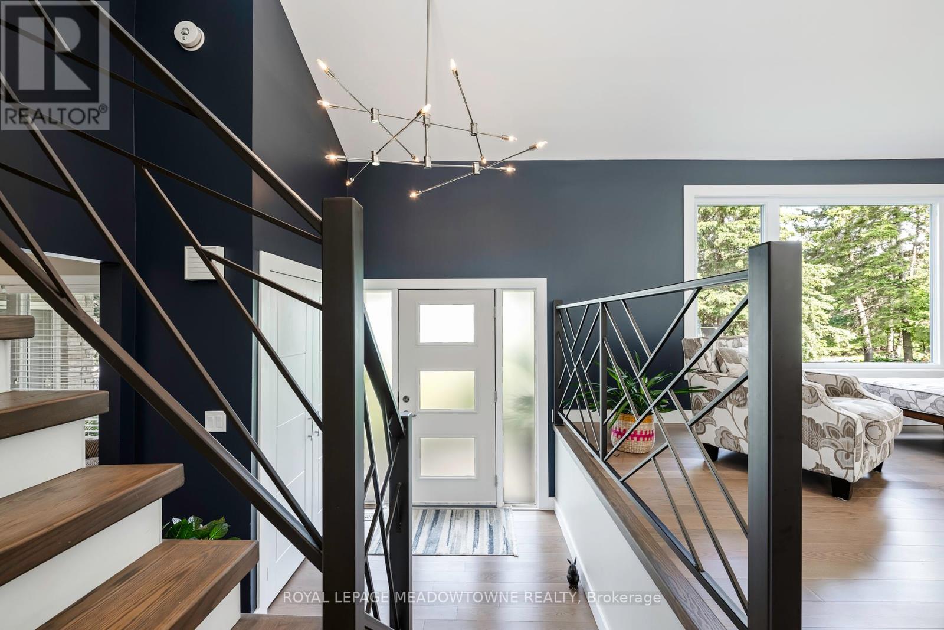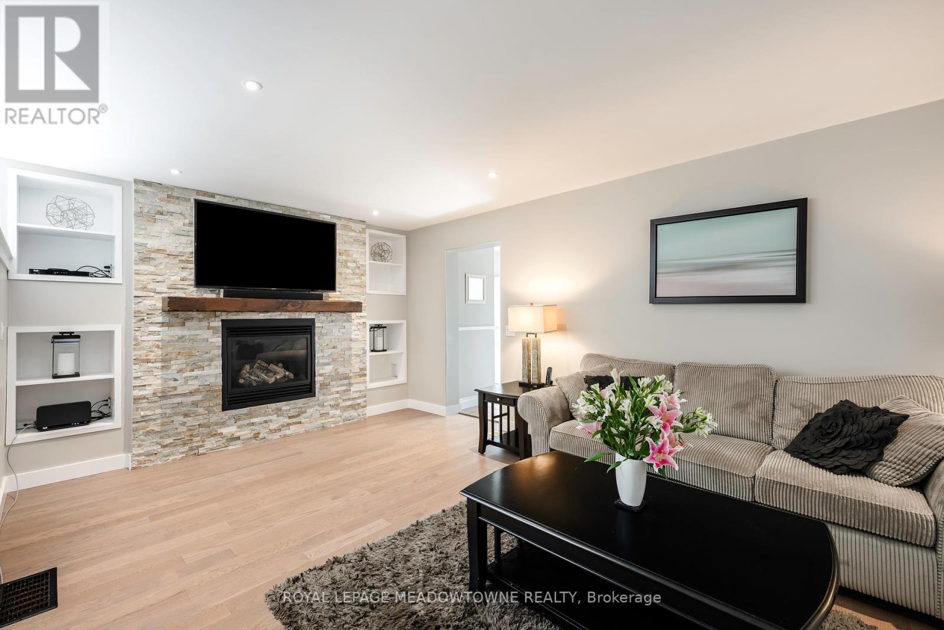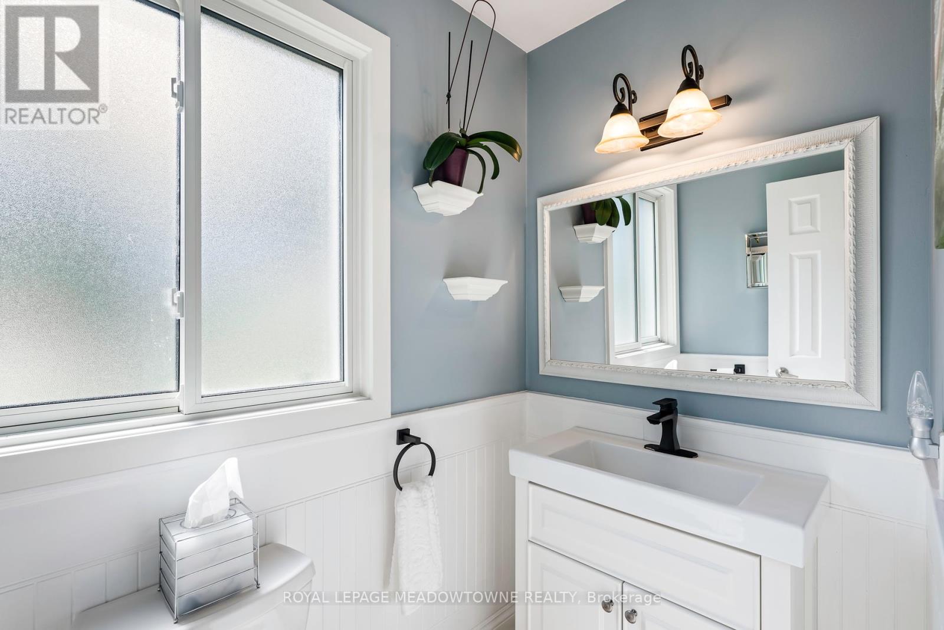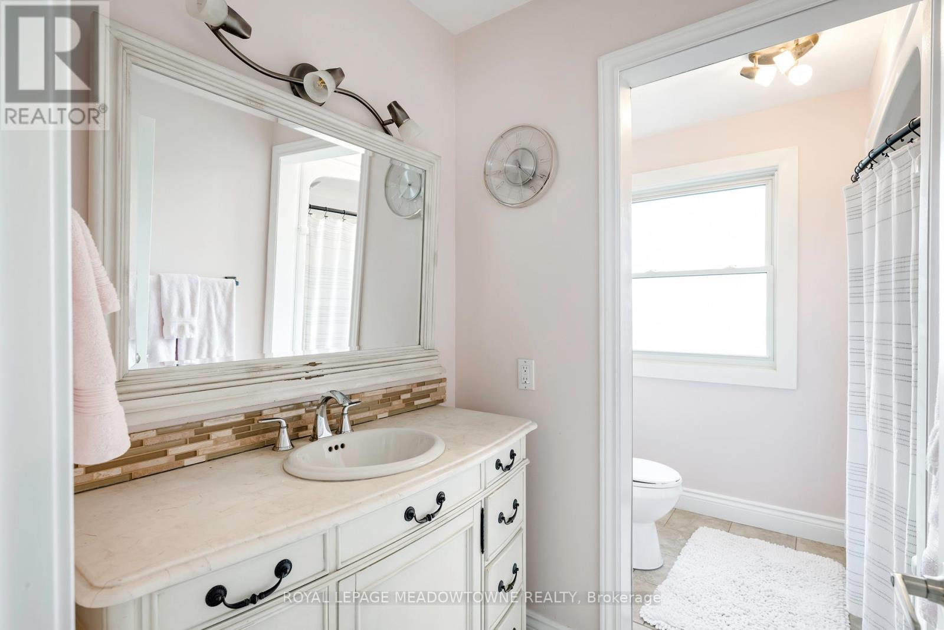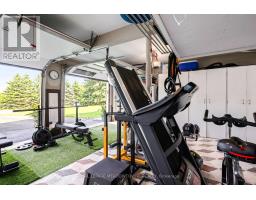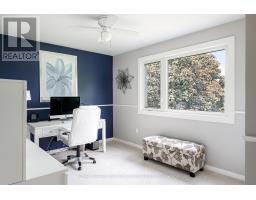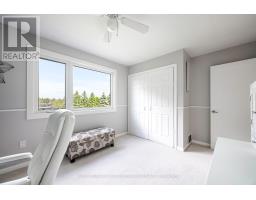1 Robinson Road Mono, Ontario L9W 6Y1
$1,399,900
Looking for a stunning home in a family friendly Mono neighbourhood? Renovated and situated on a 1/2 acre lot near Island Lake, Monora Park Trails, and within walking distance to Orangeville, this home checks all the boxes. The property features amazing curb appeal with landscaped gardens and mature trees providing privacy. A long driveway accommodating 10+ cars leads to a covered front porch and an independently heated garage, ideal for a home gym, sports cave, or shop. Inside, an impressive foyer with custom stairs and railings opens to an Incredible kitchen, dining, and living area with vaulted ceilings and a custom study nook. The chef-inspired kitchen boasts modern light fixtures, a large breakfast island, quartz counters, abundant cabinet space, a coffee station, and built-in dining storage. Enjoy remarkable sight lines to the front and rear yards from the main and upper floors, with multiple exterior access points. A cozy family room with a gas fireplace and stone feature wall is perfect for family gatherings. The finished lower level offers ample ambient lighting, a rec room, and a versatile office space or bedroom. Upstairs, the primary suite features double walk-in closets and an ensuite bath, complemented by three additional spacious bedrooms. The incredible yard includes an in-ground swimming pool, sundeck, games area, and a garden, making it perfect for entertaining. Renovated throughout, this stunning home in a rural-like setting close to town amenities is truly a rare offering. **** EXTRAS **** Renos include: kitchen, main and upper floor reno (2017), siding (2020), windows (2017), add insulation (2017), garage doors (2020), pool heater/pump (2021), pool liner (2023), exterior doors (2020), electrical panel 200 Amp (2008). (id:50886)
Property Details
| MLS® Number | X9370038 |
| Property Type | Single Family |
| Community Name | Rural Mono |
| AmenitiesNearBy | Hospital |
| Features | Ravine, Conservation/green Belt |
| ParkingSpaceTotal | 12 |
| PoolType | Inground Pool |
Building
| BathroomTotal | 3 |
| BedroomsAboveGround | 4 |
| BedroomsBelowGround | 1 |
| BedroomsTotal | 5 |
| Appliances | Dishwasher, Dryer, Microwave, Range, Refrigerator, Washer |
| BasementDevelopment | Finished |
| BasementType | Full (finished) |
| ConstructionStyleAttachment | Detached |
| ConstructionStyleSplitLevel | Sidesplit |
| CoolingType | Central Air Conditioning |
| ExteriorFinish | Brick, Vinyl Siding |
| FireplacePresent | Yes |
| FlooringType | Hardwood, Carpeted |
| FoundationType | Block |
| HalfBathTotal | 1 |
| HeatingFuel | Natural Gas |
| HeatingType | Forced Air |
| SizeInterior | 1999.983 - 2499.9795 Sqft |
| Type | House |
Parking
| Attached Garage |
Land
| Acreage | No |
| LandAmenities | Hospital |
| Sewer | Septic System |
| SizeDepth | 175 Ft |
| SizeFrontage | 125 Ft |
| SizeIrregular | 125 X 175 Ft |
| SizeTotalText | 125 X 175 Ft |
| SurfaceWater | Lake/pond |
Rooms
| Level | Type | Length | Width | Dimensions |
|---|---|---|---|---|
| Second Level | Primary Bedroom | 4.97 m | 3.32 m | 4.97 m x 3.32 m |
| Second Level | Bedroom 2 | 3.1 m | 3.32 m | 3.1 m x 3.32 m |
| Second Level | Bedroom 3 | 3.07 m | 4.36 m | 3.07 m x 4.36 m |
| Second Level | Bedroom 4 | 3.8 m | 3.89 m | 3.8 m x 3.89 m |
| Basement | Recreational, Games Room | 7.2 m | 5.35 m | 7.2 m x 5.35 m |
| Basement | Bedroom | 3.59 m | 2.76 m | 3.59 m x 2.76 m |
| Main Level | Family Room | 7.44 m | 3.73 m | 7.44 m x 3.73 m |
| Main Level | Kitchen | 4.92 m | 8.26 m | 4.92 m x 8.26 m |
| Main Level | Living Room | 3.12 m | 5.55 m | 3.12 m x 5.55 m |
https://www.realtor.ca/real-estate/27472664/1-robinson-road-mono-rural-mono
Interested?
Contact us for more information
Krystle Mitchell-Bryson
Broker
324 Guelph Street Suite 12
Georgetown, Ontario L7G 4B5
Jeff Saldanha
Salesperson
324 Guelph Street Suite 12
Georgetown, Ontario L7G 4B5

