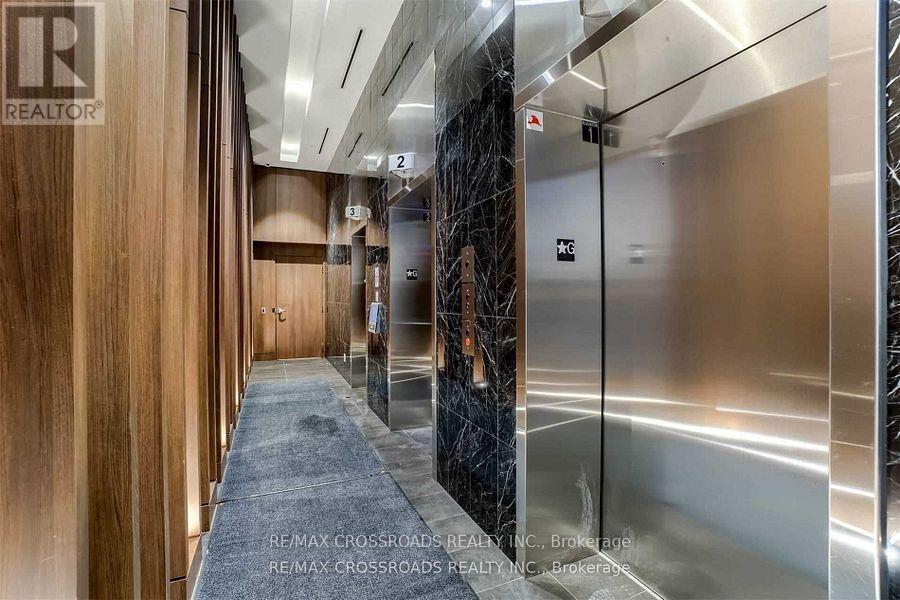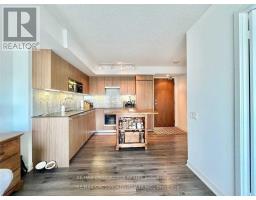1 Bedroom
1 Bathroom
499.9955 - 598.9955 sqft
Indoor Pool
Central Air Conditioning
Forced Air
$2,350 Monthly
Beautiful One Bedroom Concord Cityplace In The Heart Of Downtown Toronto, Spacious Open Concept Floor Plan, Modern L-Shape Kitchen With Quartz Countertop, Marble Backsplash, Under Cabinet Lighting & Premium Integrated Appliances. Floor To Ceiling Windows Offer Lots Of Natural Light, Fabulous Facilities Include Indoor Pool, Gym, Party/Theatre Room, Yoga Studio, Double Badminton & Basketball Court, Billiard, 24Hr Concierge. Steps To Transit, Waterfront Recreation, Restaurants, Shopping, Park, Cne, Financial/ Entertainment Districts. Easy Access To Gardiner, Lakeshore, Billy Bishop Airport & All Amenities.... **** EXTRAS **** Integrated Fridge, B/I Cooktop, B/I Oven, Microwave, B/I Dishwasher, Stacked Full Size Frontload Washer/Dryer, Laminate Flooring Throughout, Window Shades. **One Locker Included** (id:50886)
Property Details
|
MLS® Number
|
C10413100 |
|
Property Type
|
Single Family |
|
Community Name
|
Waterfront Communities C1 |
|
AmenitiesNearBy
|
Park, Public Transit, Schools |
|
CommunityFeatures
|
Pet Restrictions |
|
Features
|
Balcony, Carpet Free |
|
PoolType
|
Indoor Pool |
|
ViewType
|
View |
Building
|
BathroomTotal
|
1 |
|
BedroomsAboveGround
|
1 |
|
BedroomsTotal
|
1 |
|
Amenities
|
Security/concierge, Exercise Centre, Party Room, Visitor Parking, Storage - Locker |
|
CoolingType
|
Central Air Conditioning |
|
ExteriorFinish
|
Concrete |
|
FlooringType
|
Laminate |
|
HeatingFuel
|
Natural Gas |
|
HeatingType
|
Forced Air |
|
SizeInterior
|
499.9955 - 598.9955 Sqft |
|
Type
|
Apartment |
Parking
Land
|
Acreage
|
No |
|
LandAmenities
|
Park, Public Transit, Schools |
Rooms
| Level |
Type |
Length |
Width |
Dimensions |
|
Ground Level |
Living Room |
4.53 m |
3.08 m |
4.53 m x 3.08 m |
|
Ground Level |
Dining Room |
4.53 m |
3.08 m |
4.53 m x 3.08 m |
|
Ground Level |
Kitchen |
4.53 m |
3.08 m |
4.53 m x 3.08 m |
|
Ground Level |
Primary Bedroom |
3 m |
2.93 m |
3 m x 2.93 m |
https://www.realtor.ca/real-estate/27629098/2807-70-queens-wharf-road-toronto-waterfront-communities-waterfront-communities-c1





































