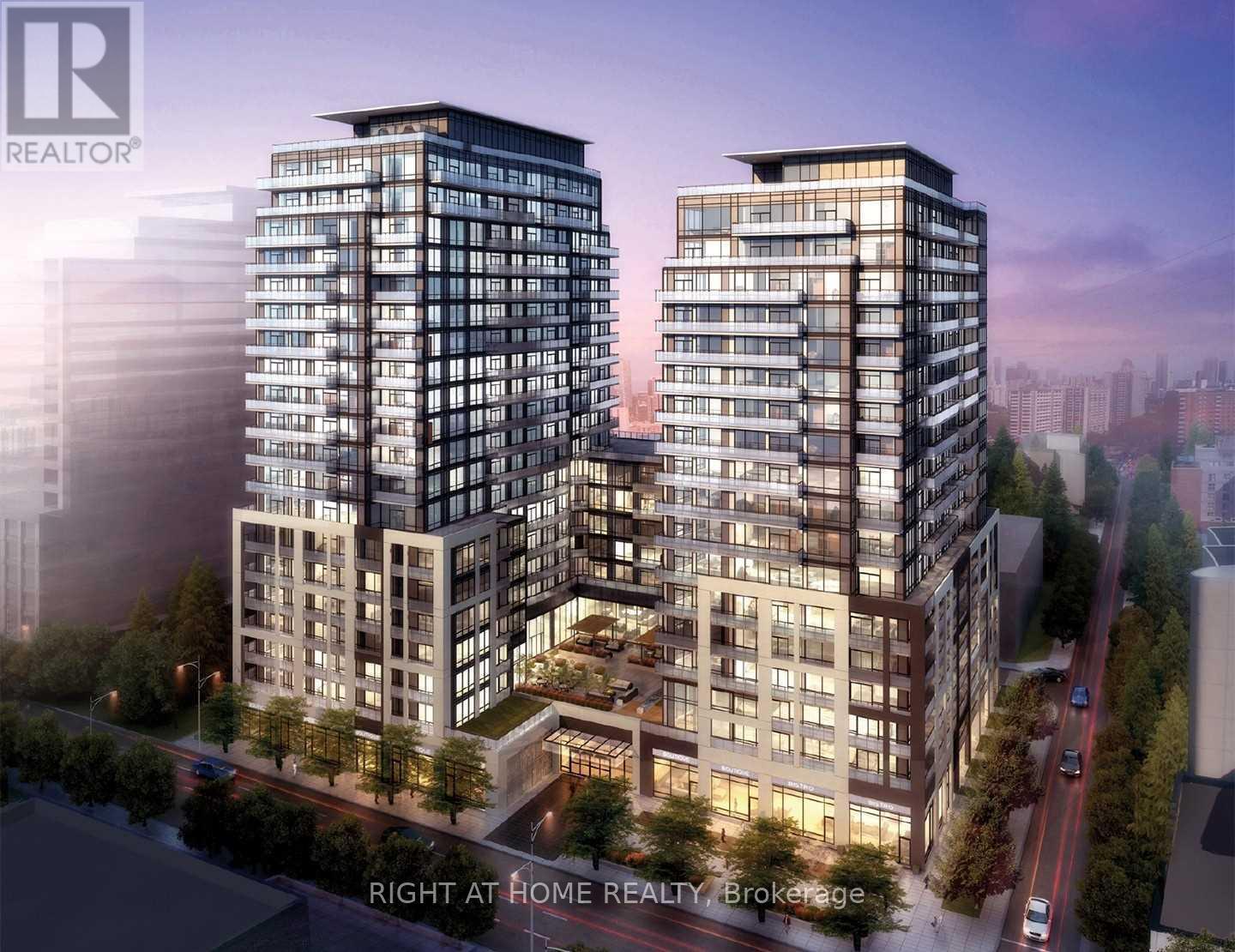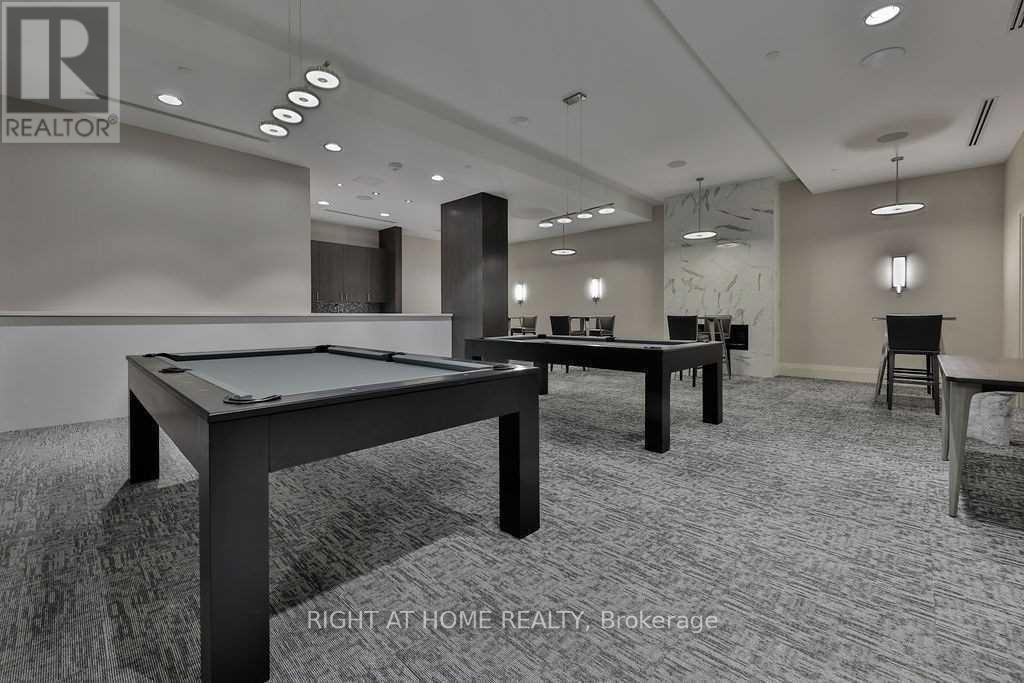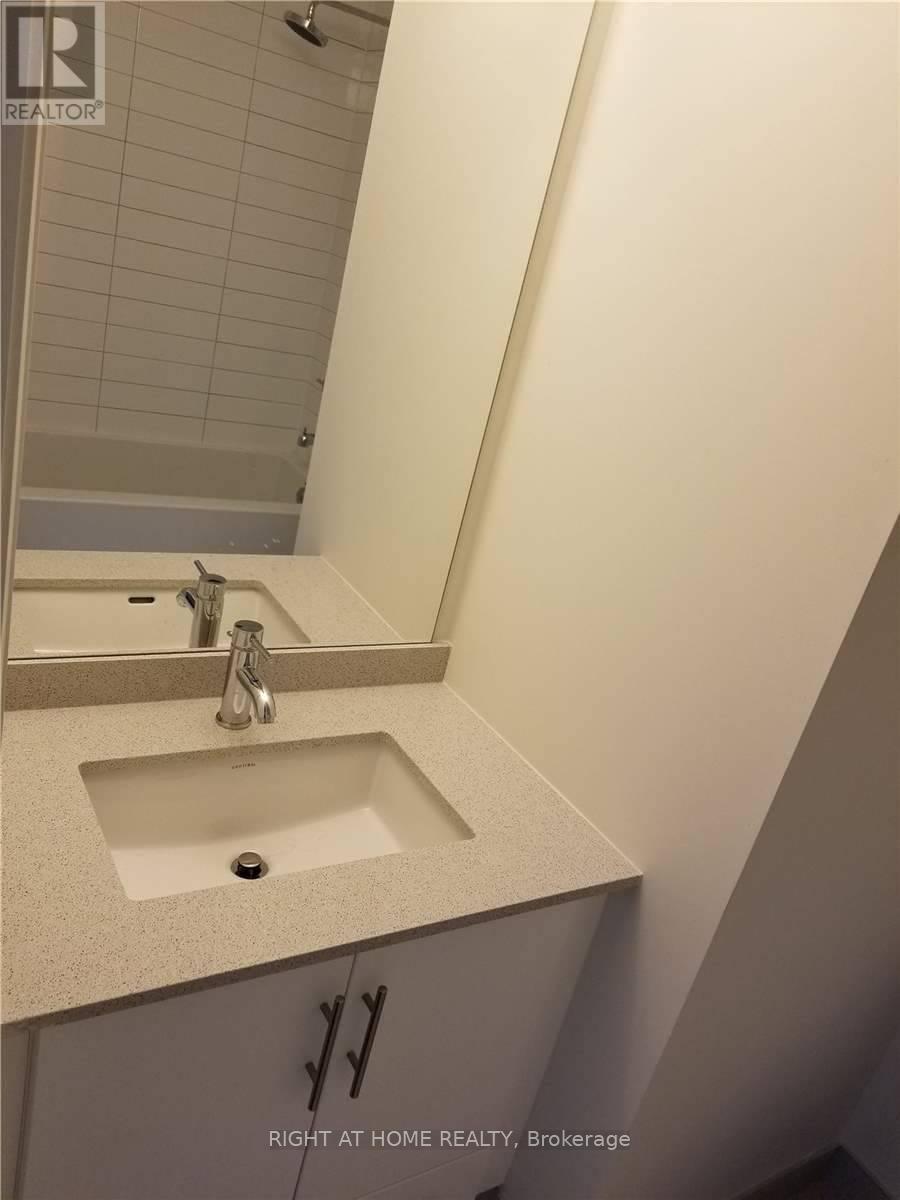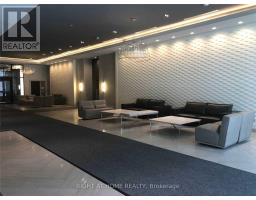820 - 460 Adelaide Street E Toronto, Ontario M5A 0E7
$675,000Maintenance, Heat, Common Area Maintenance, Water, Insurance
$527 Monthly
Maintenance, Heat, Common Area Maintenance, Water, Insurance
$527 MonthlyLuxury 1 Bedroom+ Den+ 1.5 Bathrooms With Garden View From The Balcony. Walk Score Of 98.Approx.672 Sqft. Plus 41.5 Sqft. Balcony. 9' Ceiling. Superb Downtown Location. Close ToFinancial District, Distillery District, George Brown, Ryerson & St. Lawrence Market. EasyAccess To Dvp Ttc. Pedestrian And Transit Paradise **** EXTRAS **** Stainless Steel Appliances: Integrated Fridge, Oven, D/W, Microwave, Ceramic Cook Top, Washer,Dryer, Black Out Curtains. One Bike Locker. State Of The Art Amenities: 24 Hrs Lounge, TheatreRoom, Games Room, Pet Spa (id:50886)
Property Details
| MLS® Number | C10413015 |
| Property Type | Single Family |
| Community Name | Moss Park |
| AmenitiesNearBy | Beach, Schools, Public Transit |
| CommunityFeatures | Pet Restrictions |
| Features | Balcony, In Suite Laundry |
Building
| BathroomTotal | 2 |
| BedroomsAboveGround | 1 |
| BedroomsTotal | 1 |
| Amenities | Security/concierge, Recreation Centre, Party Room, Storage - Locker |
| Appliances | Oven - Built-in, Range |
| CoolingType | Central Air Conditioning |
| ExteriorFinish | Brick Facing, Concrete |
| FireProtection | Smoke Detectors |
| FlooringType | Hardwood, Porcelain Tile |
| HalfBathTotal | 1 |
| HeatingFuel | Natural Gas |
| HeatingType | Forced Air |
| SizeInterior | 599.9954 - 698.9943 Sqft |
| Type | Apartment |
Parking
| Underground |
Land
| Acreage | No |
| LandAmenities | Beach, Schools, Public Transit |
Rooms
| Level | Type | Length | Width | Dimensions |
|---|---|---|---|---|
| Flat | Primary Bedroom | 3.4 m | 3.05 m | 3.4 m x 3.05 m |
| Flat | Den | 2.03 m | 2.03 m | 2.03 m x 2.03 m |
| Flat | Kitchen | Measurements not available | ||
| Flat | Living Room | Measurements not available | ||
| Flat | Bathroom | Measurements not available | ||
| Flat | Dining Room | Measurements not available | ||
| Flat | Bathroom | Measurements not available |
https://www.realtor.ca/real-estate/27629084/820-460-adelaide-street-e-toronto-moss-park-moss-park
Interested?
Contact us for more information
Stephen Andrew Khalla
Salesperson
480 Eglinton Ave West #30, 106498
Mississauga, Ontario L5R 0G2













































