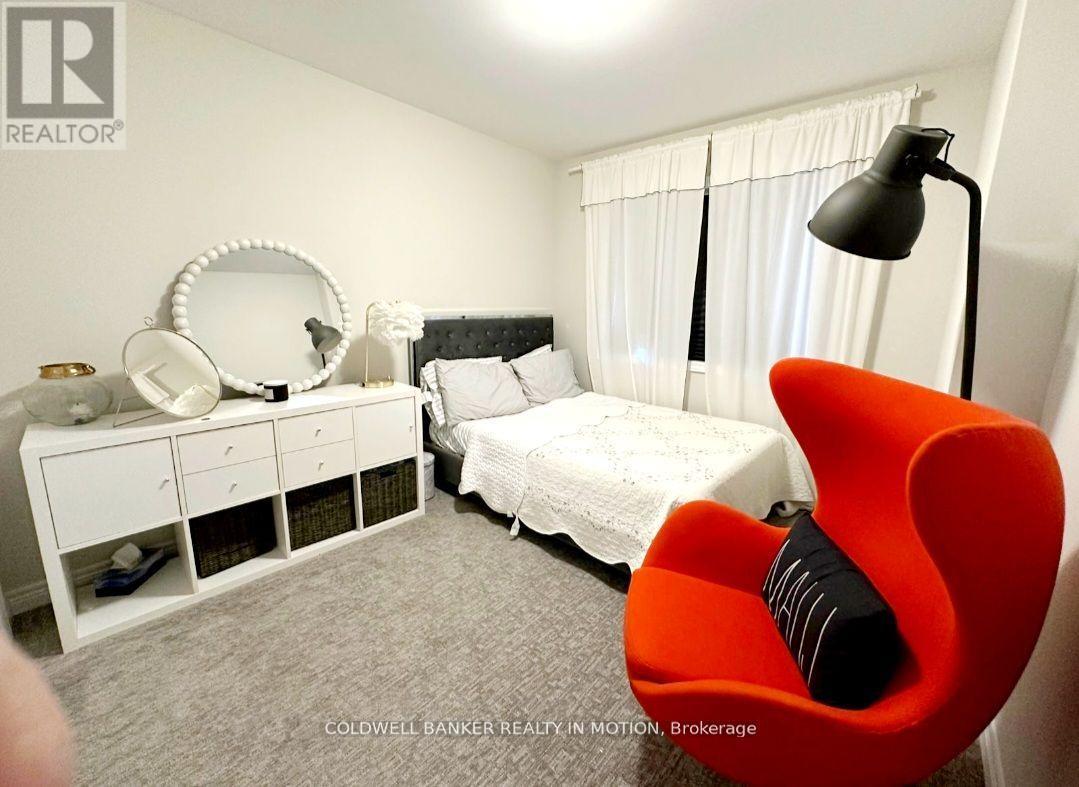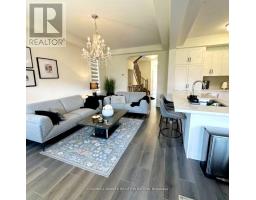40 - 10 Birmingham Drive Cambridge, Ontario N1R 0C6
$2,800 Monthly
End Unit townhome One year old upgraded, minutes from the 401, shopping centers, restaurants, highways, and all essential amenities. open concept style, stunning kitchen with central island and modern stainless-steel appliances, living room, dining room and a powder room.2nd floor offers a Primary bedroom with an upgraded En-suite and walk-in closet with 2 additional big-sized bedrooms and bathroom. Fully Furnished for $3500 **** EXTRAS **** S/S Fridge, S/S Stove, BI S/S Microwave, BI Dishwasher, S/S Washer and S/S Dryer (id:50886)
Property Details
| MLS® Number | X9369993 |
| Property Type | Single Family |
| ParkingSpaceTotal | 2 |
Building
| BathroomTotal | 3 |
| BedroomsAboveGround | 3 |
| BedroomsTotal | 3 |
| ConstructionStyleAttachment | Attached |
| CoolingType | Central Air Conditioning |
| ExteriorFinish | Brick |
| FireplacePresent | Yes |
| FoundationType | Concrete |
| HalfBathTotal | 1 |
| HeatingFuel | Natural Gas |
| HeatingType | Forced Air |
| StoriesTotal | 2 |
| Type | Row / Townhouse |
| UtilityWater | Municipal Water |
Parking
| Attached Garage |
Land
| Acreage | No |
| Sewer | Sanitary Sewer |
| SizeIrregular | 25.78*107.80 & 27.71*97.74 |
| SizeTotalText | 25.78*107.80 & 27.71*97.74|under 1/2 Acre |
Rooms
| Level | Type | Length | Width | Dimensions |
|---|---|---|---|---|
| Second Level | Primary Bedroom | Measurements not available | ||
| Second Level | Bedroom 2 | Measurements not available | ||
| Second Level | Bedroom 3 | Measurements not available | ||
| Second Level | Bathroom | Measurements not available | ||
| Second Level | Bathroom | Measurements not available | ||
| Main Level | Living Room | Measurements not available | ||
| Main Level | Dining Room | Measurements not available | ||
| Main Level | Kitchen | Measurements not available | ||
| Main Level | Bathroom | Measurements not available |
https://www.realtor.ca/real-estate/27472549/40-10-birmingham-drive-cambridge
Interested?
Contact us for more information
Raya Al-Samawey
Salesperson
3105 Unity Dr #22
Mississauga, Ontario L5L 4L2































