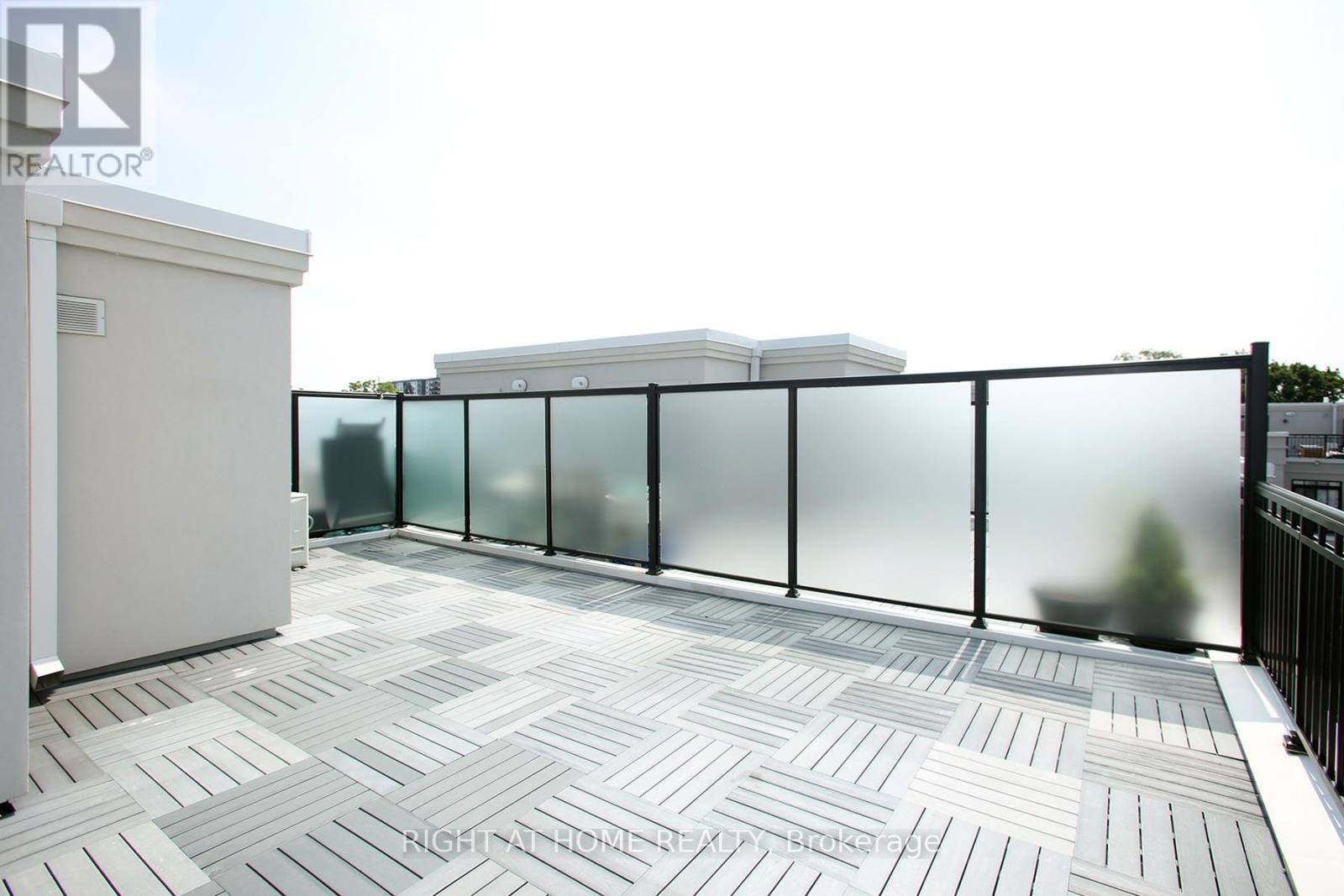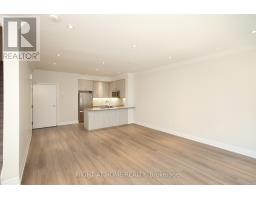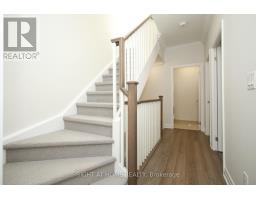510 - 657 Cricklewood Drive Mississauga, Ontario L5E 0B8
$859,000Maintenance, Insurance, Common Area Maintenance, Parking
$425 Monthly
Maintenance, Insurance, Common Area Maintenance, Parking
$425 MonthlyAmazing opportunity to own a stunning Exec Condo Townhouse in prestigious Mineola. The unit features large 400sqf plus roof top terrace with amazing view. Bright and open concept with 9"" ceilings. Stunning Kitchen & Living space. S/S Appliances. Laminate Flooring all rooms. Separate dining area. In-suite laundry. Spacious principal bedroom with 3 pc ensuite bathroom. Large secondary bedroom. Perfect location to walk to the lake. Vibrant shops/restaurants. Close to Hwys and 2 GO stations. Don't miss out (id:50886)
Property Details
| MLS® Number | W9369940 |
| Property Type | Single Family |
| Community Name | Mineola |
| AmenitiesNearBy | Park, Place Of Worship, Schools |
| CommunityFeatures | Pet Restrictions, School Bus |
| ParkingSpaceTotal | 1 |
Building
| BathroomTotal | 3 |
| BedroomsAboveGround | 2 |
| BedroomsTotal | 2 |
| Amenities | Visitor Parking, Storage - Locker |
| Appliances | Blinds, Dishwasher, Dryer, Refrigerator, Washer |
| CoolingType | Central Air Conditioning |
| ExteriorFinish | Brick |
| FlooringType | Laminate, Ceramic |
| HalfBathTotal | 1 |
| HeatingFuel | Natural Gas |
| HeatingType | Forced Air |
| StoriesTotal | 3 |
| SizeInterior | 1199.9898 - 1398.9887 Sqft |
| Type | Row / Townhouse |
Parking
| Underground |
Land
| Acreage | No |
| LandAmenities | Park, Place Of Worship, Schools |
Rooms
| Level | Type | Length | Width | Dimensions |
|---|---|---|---|---|
| Second Level | Primary Bedroom | 2.68 m | 2.85 m | 2.68 m x 2.85 m |
| Second Level | Bedroom 2 | 3.12 m | 2.87 m | 3.12 m x 2.87 m |
| Second Level | Laundry Room | 1.85 m | 1.85 m | 1.85 m x 1.85 m |
| Main Level | Living Room | 3.12 m | 2.97 m | 3.12 m x 2.97 m |
| Main Level | Kitchen | 2.67 m | 2.74 m | 2.67 m x 2.74 m |
| Upper Level | Other | 1.85 m | 1.85 m | 1.85 m x 1.85 m |
https://www.realtor.ca/real-estate/27472497/510-657-cricklewood-drive-mississauga-mineola-mineola
Interested?
Contact us for more information
Olu Sanyaolu
Salesperson
480 Eglinton Ave West #30, 106498
Mississauga, Ontario L5R 0G2





























