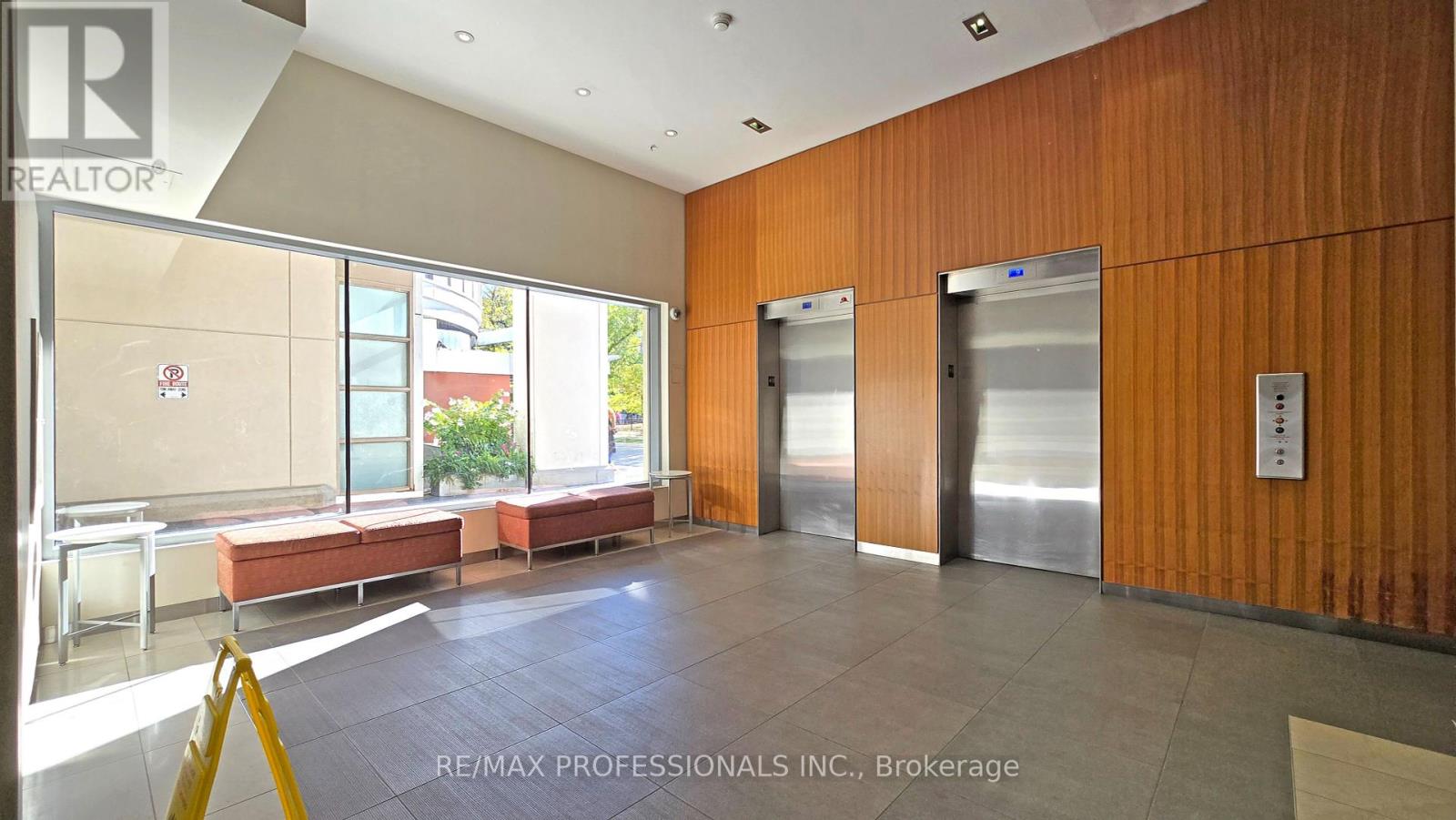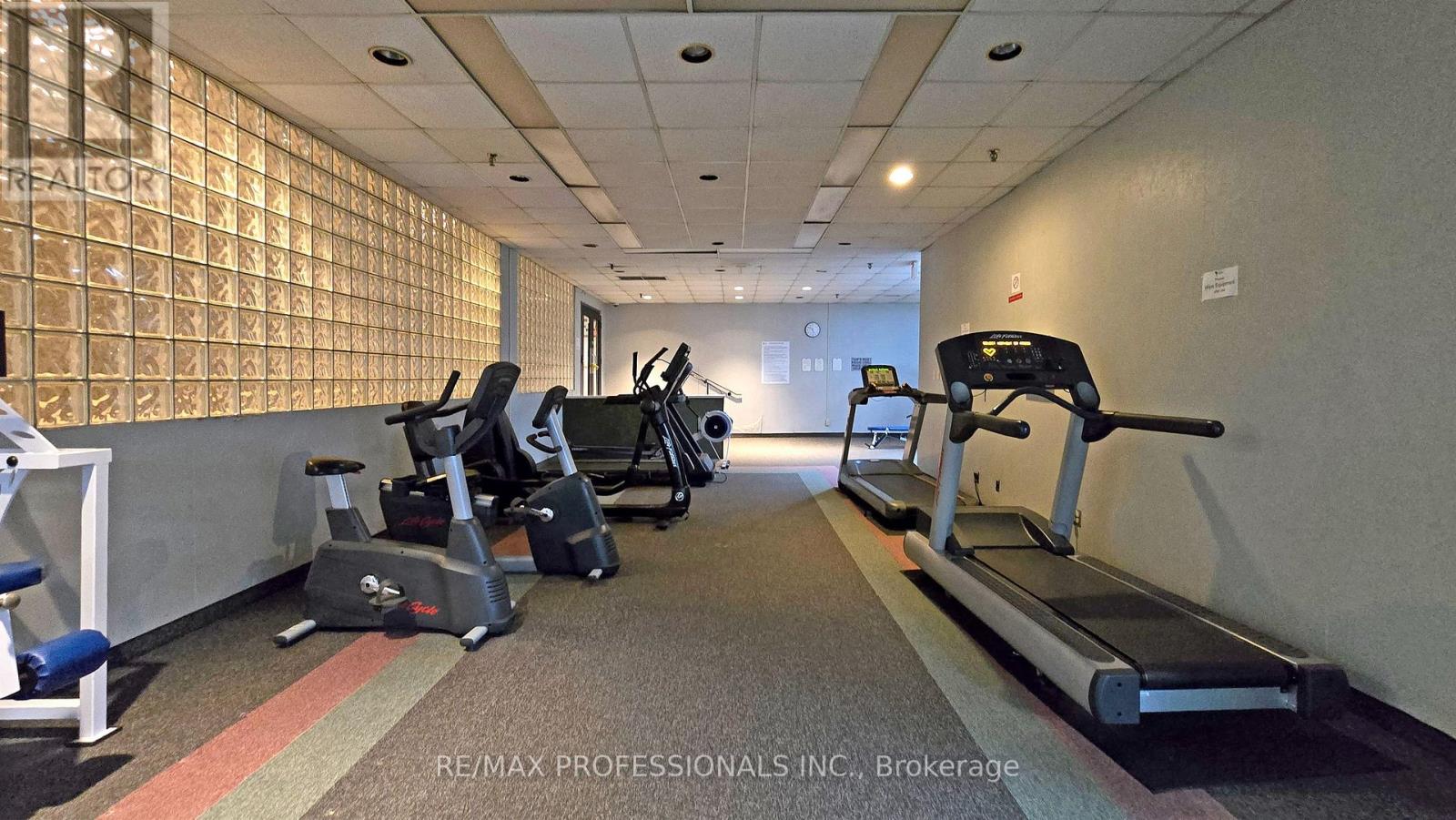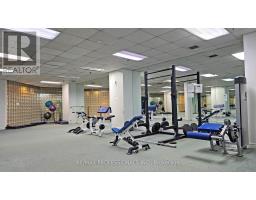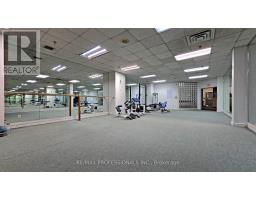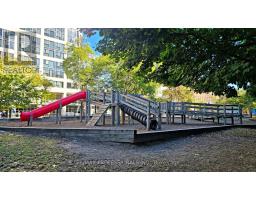704 - 222 The Esplanade Toronto, Ontario M5A 1J2
$699,900Maintenance, Heat, Electricity, Water, Common Area Maintenance, Insurance, Parking
$1,109.61 Monthly
Maintenance, Heat, Electricity, Water, Common Area Maintenance, Insurance, Parking
$1,109.61 MonthlyStep into this spacious 2-bedroom plus den/Solarium condo, complete with parking, in the vibrant heart of St. Lawrence Market. Just under 1,000 sq ft, this bright Unit features an open concept Living/Dining layout with laminate floors and a versatile den ideal for a home office. Enjoy serene courtyard views from newer windows. The building offers exceptional amenities, including 24-hour concierge, security, bike storage, guest suites, a party room, an exercise room, a sauna and more. All utilities are included in the condo fee! Step outside to explore nearby restaurants, a 24-hour Sobeys, the Vibrant Distillery District, The Financial District, Union Station, Sugar Beach and the Waterfront Trail. **** EXTRAS **** With a 100 Transit Score and a 97 Walk Score, you're close to TTC, cafes, shops, George Brown College, and TMU. Quick access to the Gardiner Expressway and DVP completes the package. This is more than s home - it's a lifestyle. (id:50886)
Property Details
| MLS® Number | C9354648 |
| Property Type | Single Family |
| Community Name | Waterfront Communities C8 |
| AmenitiesNearBy | Park, Public Transit |
| CommunityFeatures | Pet Restrictions |
| ParkingSpaceTotal | 1 |
| ViewType | View |
Building
| BathroomTotal | 2 |
| BedroomsAboveGround | 2 |
| BedroomsTotal | 2 |
| Amenities | Security/concierge, Exercise Centre, Recreation Centre, Sauna |
| Appliances | Dishwasher, Dryer, Refrigerator, Stove, Washer |
| CoolingType | Central Air Conditioning |
| ExteriorFinish | Concrete |
| FlooringType | Laminate, Ceramic |
| HeatingFuel | Natural Gas |
| HeatingType | Forced Air |
| SizeInterior | 899.9921 - 998.9921 Sqft |
| Type | Apartment |
Parking
| Underground |
Land
| Acreage | No |
| LandAmenities | Park, Public Transit |
Rooms
| Level | Type | Length | Width | Dimensions |
|---|---|---|---|---|
| Main Level | Living Room | 6.22 m | 3.28 m | 6.22 m x 3.28 m |
| Main Level | Dining Room | 6.22 m | 3.28 m | 6.22 m x 3.28 m |
| Main Level | Kitchen | 3.38 m | 2.56 m | 3.38 m x 2.56 m |
| Main Level | Primary Bedroom | 3.75 m | 3.04 m | 3.75 m x 3.04 m |
| Main Level | Bedroom 2 | 3.23 m | 3.23 m | 3.23 m x 3.23 m |
| Main Level | Den | 3.35 m | 3.23 m | 3.35 m x 3.23 m |
Interested?
Contact us for more information
Anne Emini
Broker
1 East Mall Cres Unit D-3-C
Toronto, Ontario M9B 6G8










