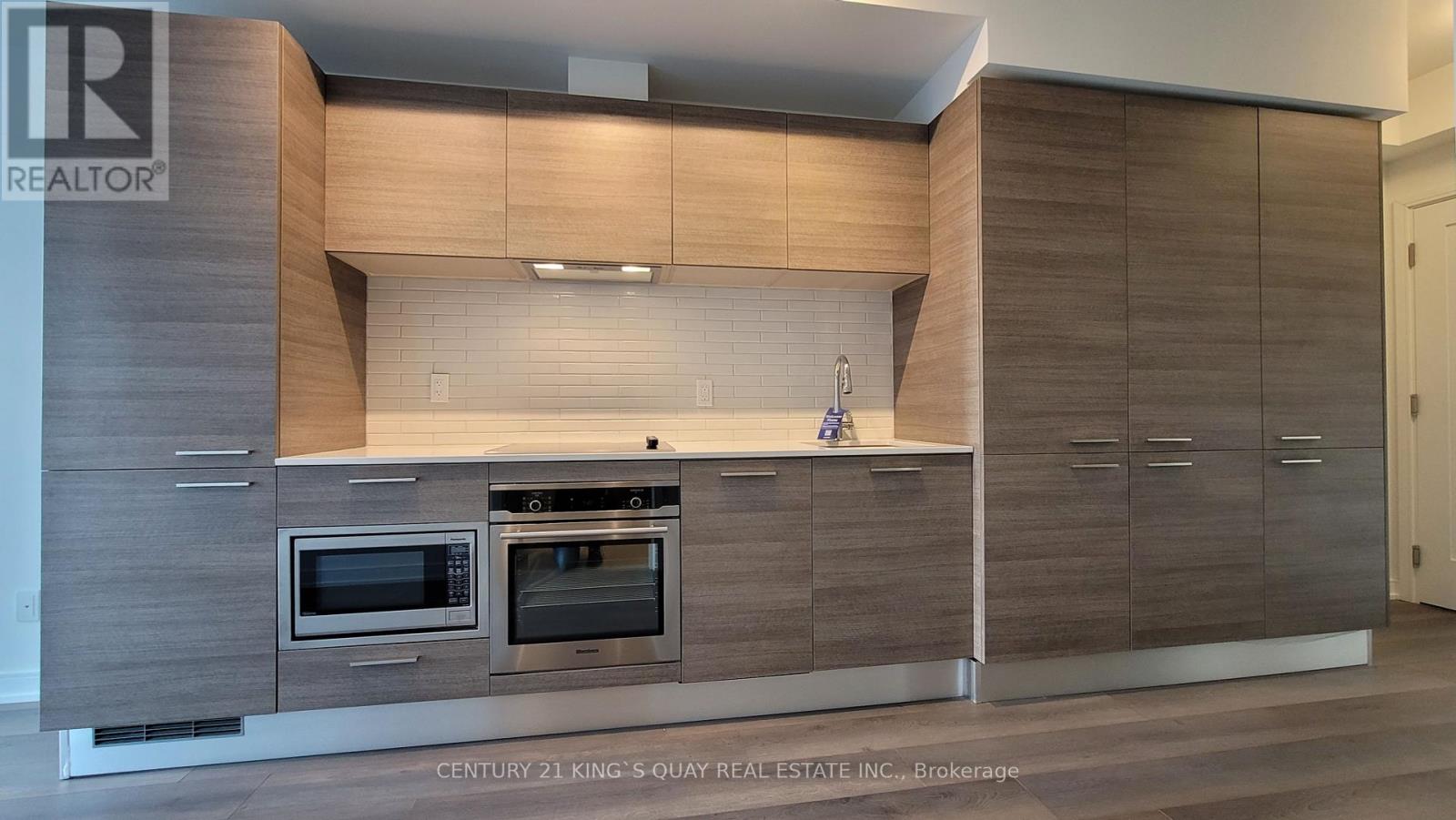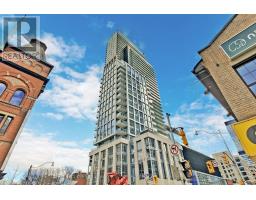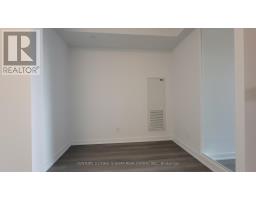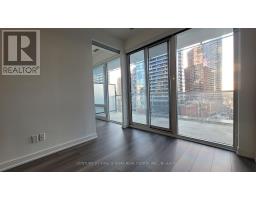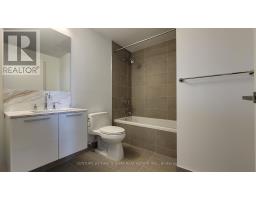811 - 3 Gloucester Street Toronto, Ontario M4Y 0C6
$2,700 Monthly
Luxurious Gloucester on Yonge condo. Walking Score 99. Direct Access to Wellesley subway station. Functional 1+Den Floorplan features: 9' Ceiling, Clear West View, Large Balcony, Modern Kitchen with Integrated Appliances, Cabinet Organizers. 24 hr Concierge, Outdoor Swimming Pool, Gym, Guest Suites, Game Room. Steps from Yorkville, U of T, Toronto Metropolitan University, Restaurants, Shops and More. *One Locker Included*. **** EXTRAS **** Blomberg Built-In Fridge/Dishwasher/Glass Cooktop/Stainless Steel Built-In Oven/Washer/Dryer, Faber Stainless Steel Built-In Range Hood, Roller Blinds. (id:50886)
Property Details
| MLS® Number | C9369994 |
| Property Type | Single Family |
| Community Name | Church-Yonge Corridor |
| AmenitiesNearBy | Hospital, Public Transit, Schools |
| CommunityFeatures | Pets Not Allowed |
| Features | Balcony, Carpet Free |
| PoolType | Outdoor Pool |
| ViewType | View, City View |
Building
| BathroomTotal | 1 |
| BedroomsAboveGround | 1 |
| BedroomsBelowGround | 1 |
| BedroomsTotal | 2 |
| Amenities | Security/concierge, Exercise Centre, Storage - Locker |
| Appliances | Oven - Built-in, Range |
| CoolingType | Central Air Conditioning |
| ExteriorFinish | Concrete |
| FlooringType | Laminate |
| SizeInterior | 599.9954 - 698.9943 Sqft |
| Type | Apartment |
Land
| Acreage | No |
| LandAmenities | Hospital, Public Transit, Schools |
Rooms
| Level | Type | Length | Width | Dimensions |
|---|---|---|---|---|
| Flat | Living Room | 2.74 m | 2.69 m | 2.74 m x 2.69 m |
| Flat | Dining Room | 3.02 m | 2.69 m | 3.02 m x 2.69 m |
| Flat | Kitchen | 3.02 m | 2.69 m | 3.02 m x 2.69 m |
| Flat | Primary Bedroom | 3.43 m | 2.57 m | 3.43 m x 2.57 m |
| Flat | Den | 2.74 m | 1.83 m | 2.74 m x 1.83 m |
Interested?
Contact us for more information
Kenneth Yip
Salesperson
7303 Warden Ave #101
Markham, Ontario L3R 5Y6
Michael Kim
Salesperson
7303 Warden Ave #101
Markham, Ontario L3R 5Y6







