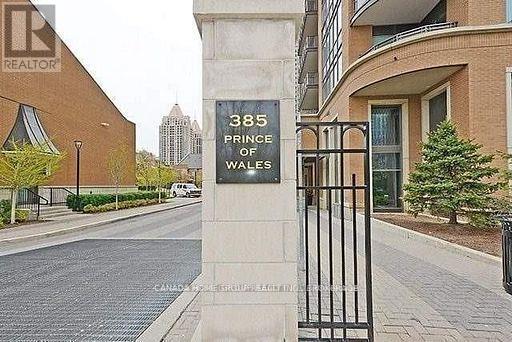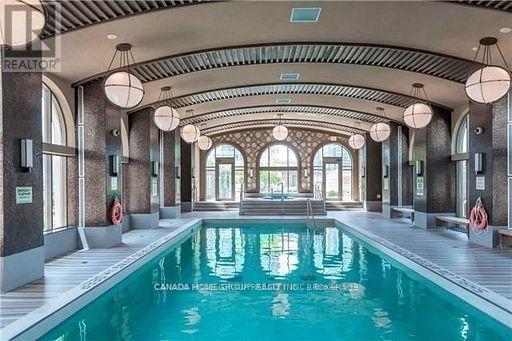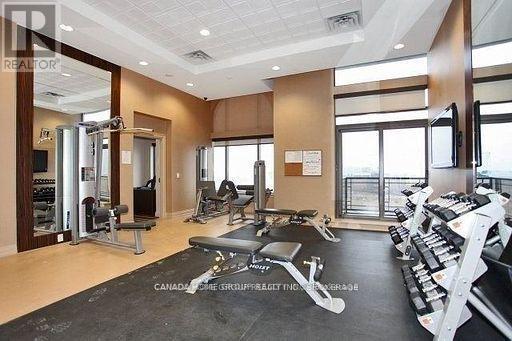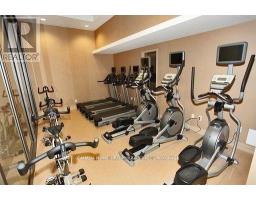2601 - 385 Prince Of Wales Drive Mississauga, Ontario L5B 0C6
$2,400 Monthly
Location, Location, Location!! Luxury Unit At Chicago Condo In The Heart Of Mississauga. Breathtaking View From Balcony. Tip Top Conditions, 9 Ft Ceiling, Hardwood Floor Through Out, Upgraded Kitchen Cabinet, Granite Counter And Backsplash. Step To Square One Shopping Mall, Public Transit, Go Bus, Go Train Station, Library And Sheridan College. Mins To UTM. Easy Access To 403, 401, 407 & Qew. Awesome Amenities: Indoor Pool, Rock-Climbing Wall, Hot Tub, Gym, Virtual Golf. **** EXTRAS **** Stainless Steel Appliances: Fridge, Stove, Build-In Dishwasher, Range Hood Fan. New Washer & Dryer. All Electric Light Fixtures, All Window Coverings. Unparalleled Views & Excellent Floor Plan. (id:50886)
Property Details
| MLS® Number | W10412830 |
| Property Type | Single Family |
| Community Name | City Centre |
| AmenitiesNearBy | Hospital, Park, Public Transit, Schools |
| CommunityFeatures | Pet Restrictions, Community Centre |
| Features | Balcony |
| ParkingSpaceTotal | 1 |
| PoolType | Indoor Pool |
Building
| BathroomTotal | 1 |
| BedroomsAboveGround | 1 |
| BedroomsTotal | 1 |
| Amenities | Security/concierge, Exercise Centre, Recreation Centre, Party Room, Separate Electricity Meters, Storage - Locker |
| CoolingType | Central Air Conditioning |
| ExteriorFinish | Brick |
| FlooringType | Hardwood, Ceramic |
| HeatingFuel | Natural Gas |
| HeatingType | Forced Air |
| SizeInterior | 599.9954 - 698.9943 Sqft |
| Type | Apartment |
Parking
| Underground |
Land
| Acreage | No |
| LandAmenities | Hospital, Park, Public Transit, Schools |
Rooms
| Level | Type | Length | Width | Dimensions |
|---|---|---|---|---|
| Ground Level | Living Room | 5.56 m | 3.05 m | 5.56 m x 3.05 m |
| Ground Level | Dining Room | 5.56 m | 3.05 m | 5.56 m x 3.05 m |
| Ground Level | Primary Bedroom | 3.46 m | 3.05 m | 3.46 m x 3.05 m |
| Ground Level | Kitchen | 2.6 m | 2.44 m | 2.6 m x 2.44 m |
Interested?
Contact us for more information
Mei-Ling Wan
Broker
700 Dorval Dr #401
Oakville, Ontario L6K 3V3

































