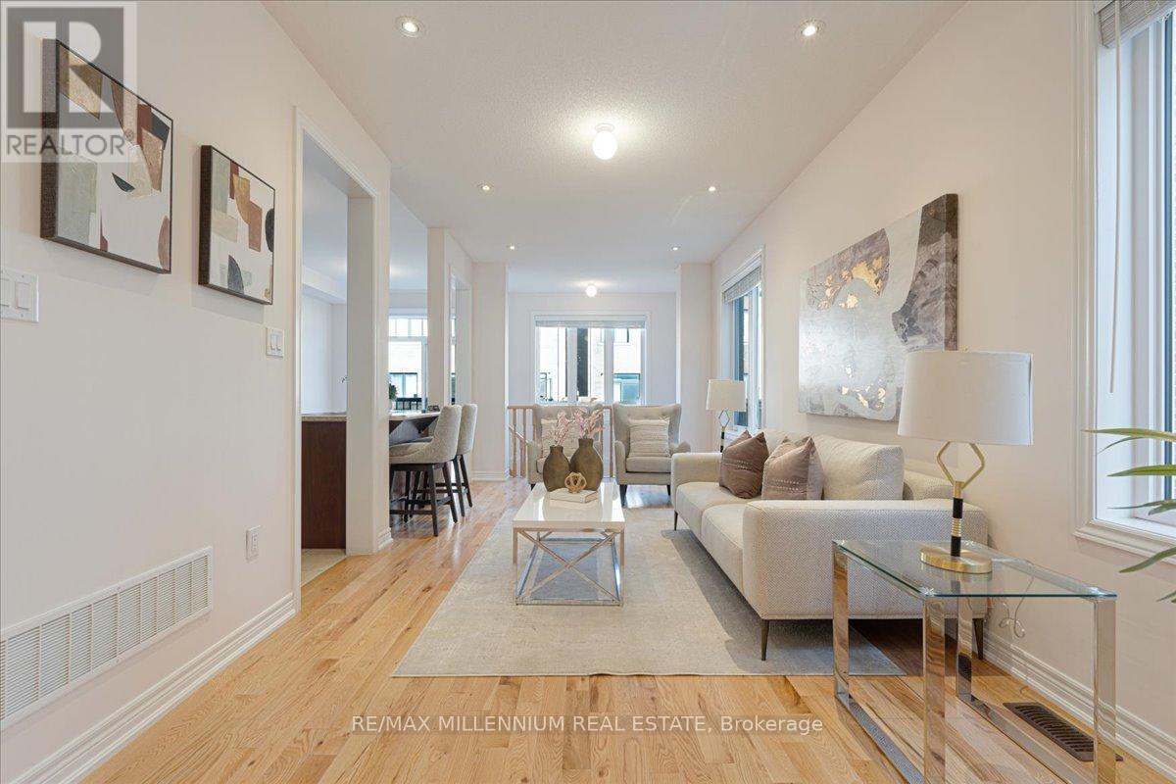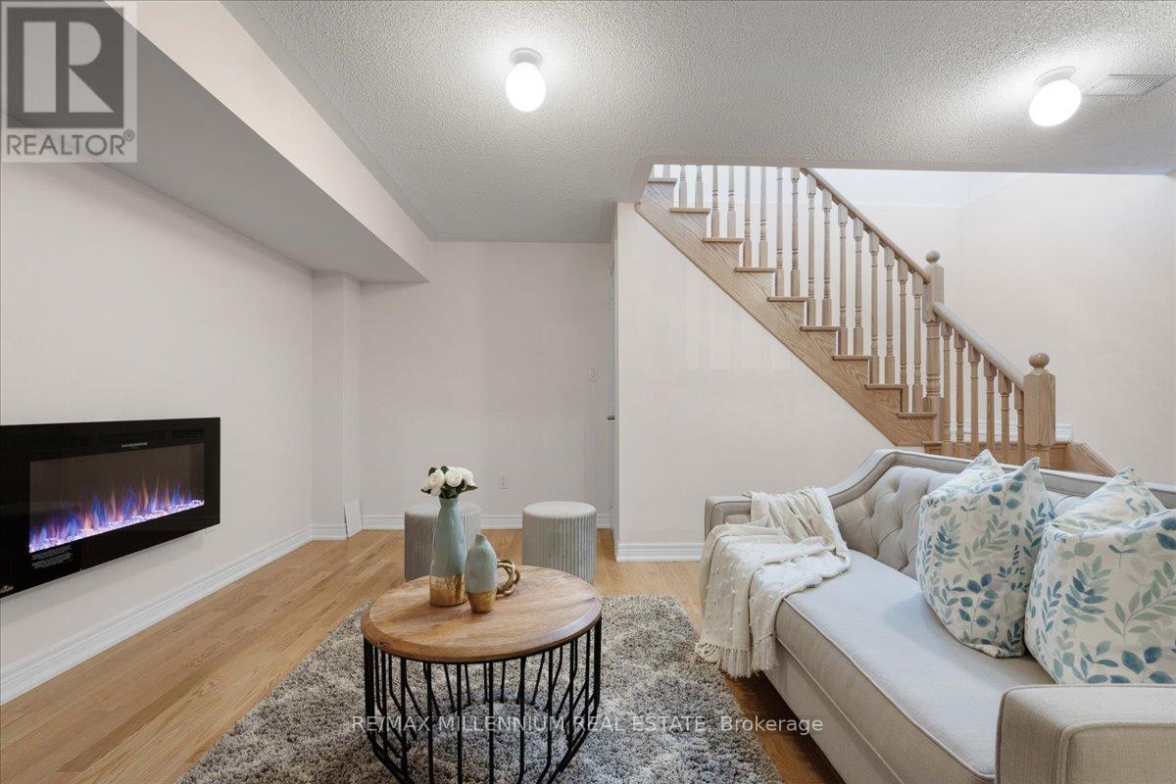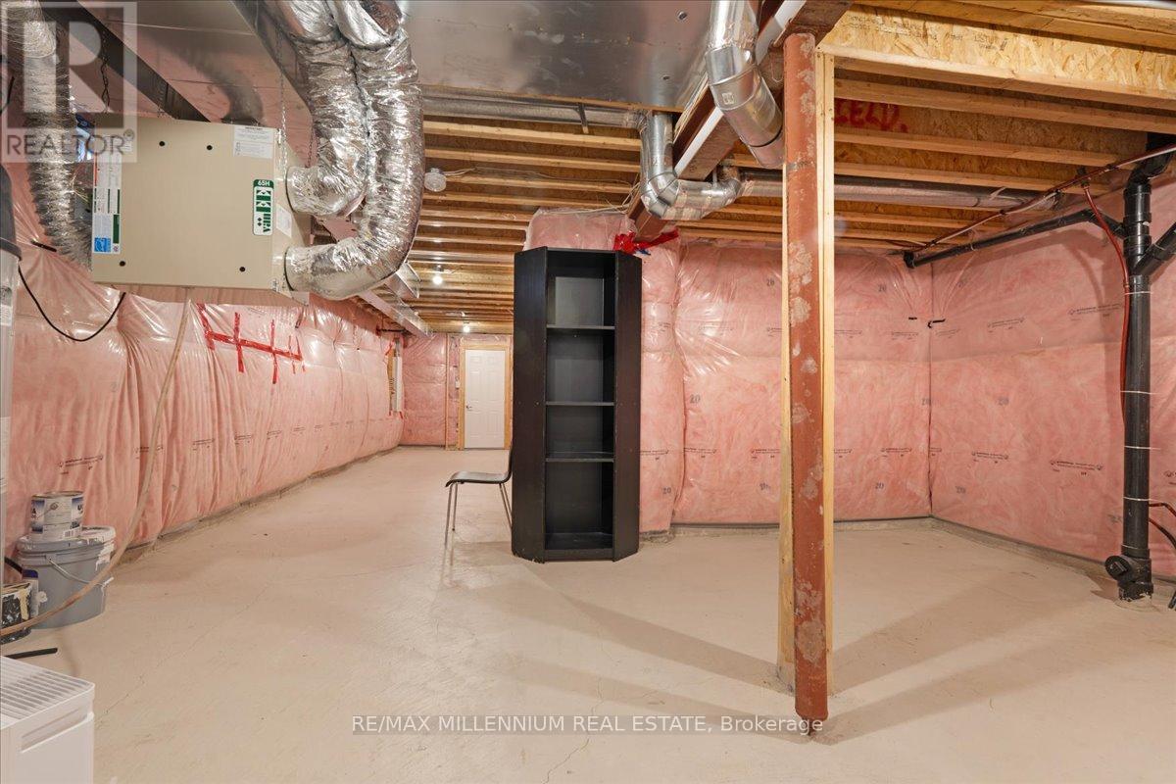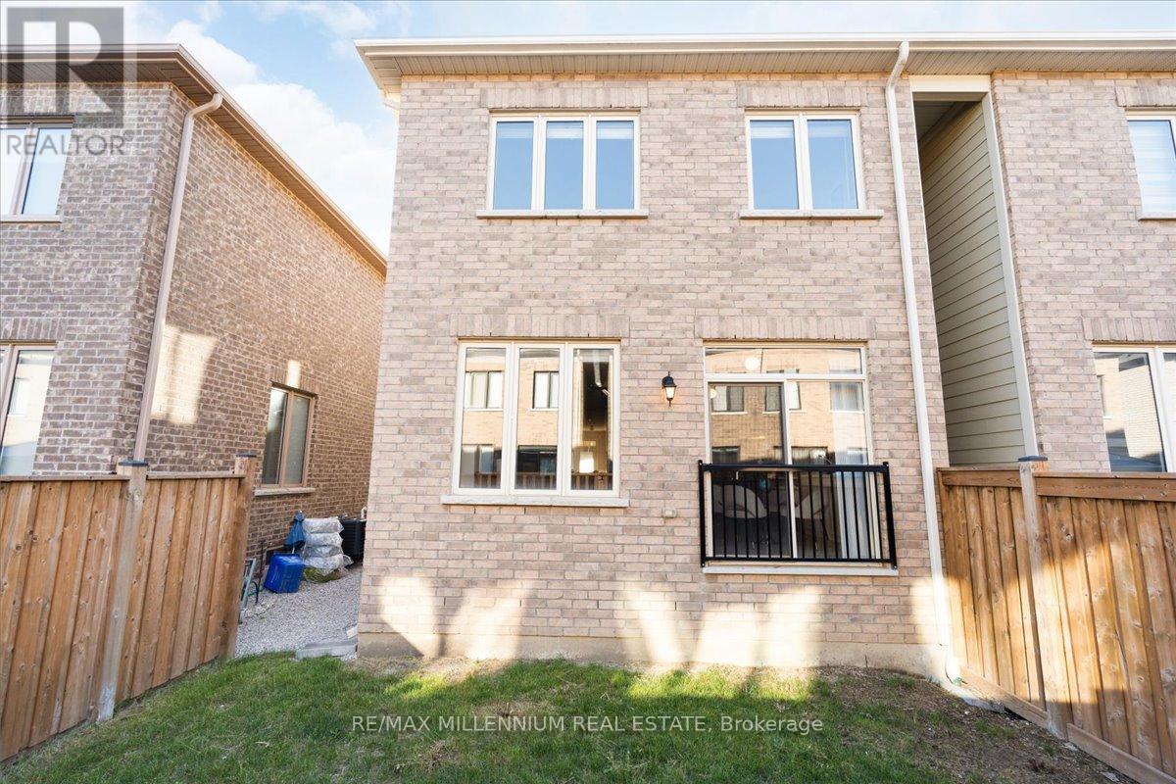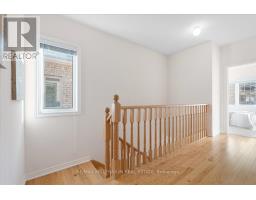13 Goulston Street Brampton, Ontario L7A 5B8
5 Bedroom
4 Bathroom
1999.983 - 2499.9795 sqft
Fireplace
Central Air Conditioning
Forced Air
$3,300 Monthly
2236 Sq! Bright And Spacious, Double Door Entry, Welcoming Foyer With Open Concept, Hardwood FloorOn Main Floor, Oak Staircase, Fireplace, Great Room, Modern Eat In Kitchen, S/ S Appliances, Back Splash, Lots Of Kitchen Cabinets, Master Bedroom W/5 Pc Ensuite, Walk-In Closets, Entry From Garage, Close To Schools And Shopping, Worship Place, Park Community Center!!! **** EXTRAS **** Stainless Steel Fridge & Stove, Built-In Dishwasher, Washer & Dryer, All Elfs. Window Covering, Tenants Will Pay All The Utilities (No Pets, No Smokers) Main Intersection Clock Works & Chinguacousy! (id:50886)
Property Details
| MLS® Number | W9369880 |
| Property Type | Single Family |
| Community Name | Northwest Brampton |
| AmenitiesNearBy | Park, Place Of Worship, Public Transit, Schools |
| ParkingSpaceTotal | 3 |
Building
| BathroomTotal | 4 |
| BedroomsAboveGround | 4 |
| BedroomsBelowGround | 1 |
| BedroomsTotal | 5 |
| BasementDevelopment | Partially Finished |
| BasementType | N/a (partially Finished) |
| ConstructionStyleAttachment | Attached |
| CoolingType | Central Air Conditioning |
| ExteriorFinish | Aluminum Siding, Brick |
| FireplacePresent | Yes |
| FlooringType | Hardwood, Carpeted |
| HalfBathTotal | 1 |
| HeatingFuel | Natural Gas |
| HeatingType | Forced Air |
| StoriesTotal | 2 |
| SizeInterior | 1999.983 - 2499.9795 Sqft |
| Type | Row / Townhouse |
| UtilityWater | Municipal Water |
Parking
| Attached Garage |
Land
| Acreage | No |
| FenceType | Fenced Yard |
| LandAmenities | Park, Place Of Worship, Public Transit, Schools |
| Sewer | Sanitary Sewer |
| SizeDepth | 89 Ft |
| SizeFrontage | 25 Ft |
| SizeIrregular | 25 X 89 Ft |
| SizeTotalText | 25 X 89 Ft |
Rooms
| Level | Type | Length | Width | Dimensions |
|---|---|---|---|---|
| Second Level | Primary Bedroom | 4.85 m | 3.5 m | 4.85 m x 3.5 m |
| Second Level | Bedroom 2 | 6 m | 3 m | 6 m x 3 m |
| Second Level | Bedroom 3 | 3.53 m | 2.43 m | 3.53 m x 2.43 m |
| Second Level | Bedroom 4 | 3.04 m | 2.74 m | 3.04 m x 2.74 m |
| Lower Level | Family Room | 5.33 m | 6.43 m | 5.33 m x 6.43 m |
| Main Level | Kitchen | 3.44 m | 2.44 m | 3.44 m x 2.44 m |
| Main Level | Living Room | 7 m | 3.32 m | 7 m x 3.32 m |
| Main Level | Dining Room | 7 m | 3.32 m | 7 m x 3.32 m |
Interested?
Contact us for more information
Jimmy Patel
Salesperson
RE/MAX Millennium Real Estate
81 Zenway Blvd #25
Woodbridge, Ontario L4H 0S5
81 Zenway Blvd #25
Woodbridge, Ontario L4H 0S5





