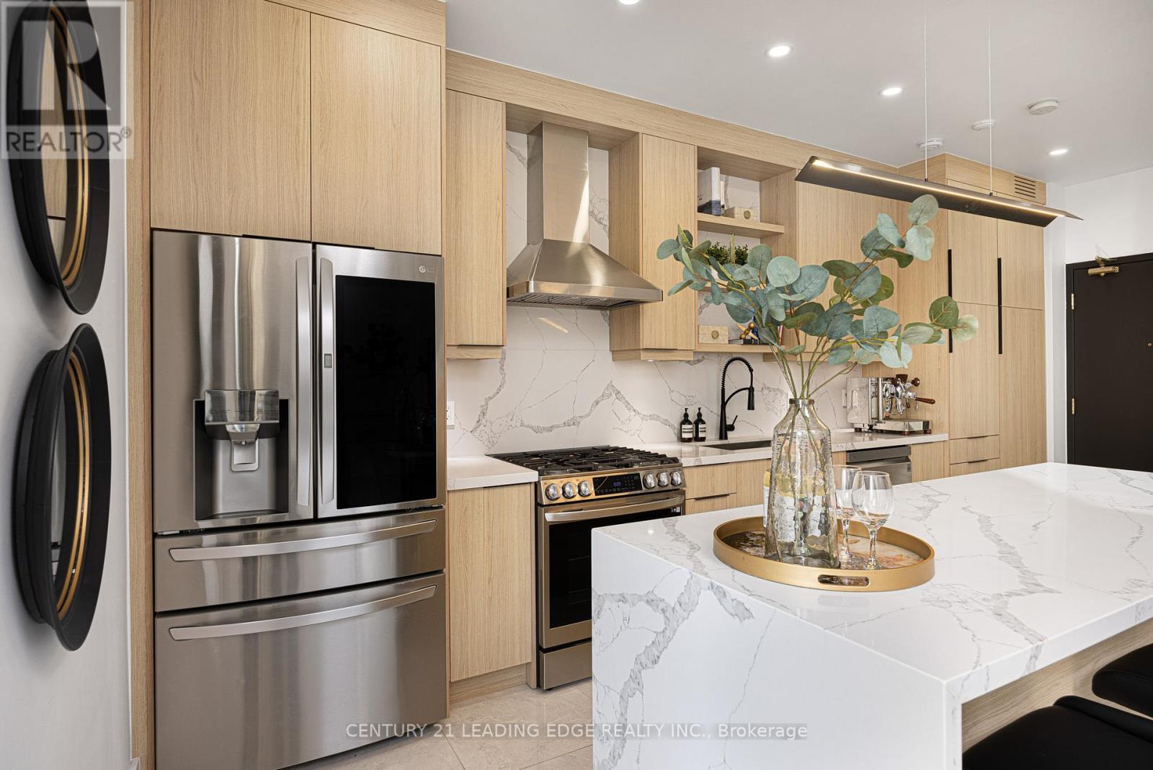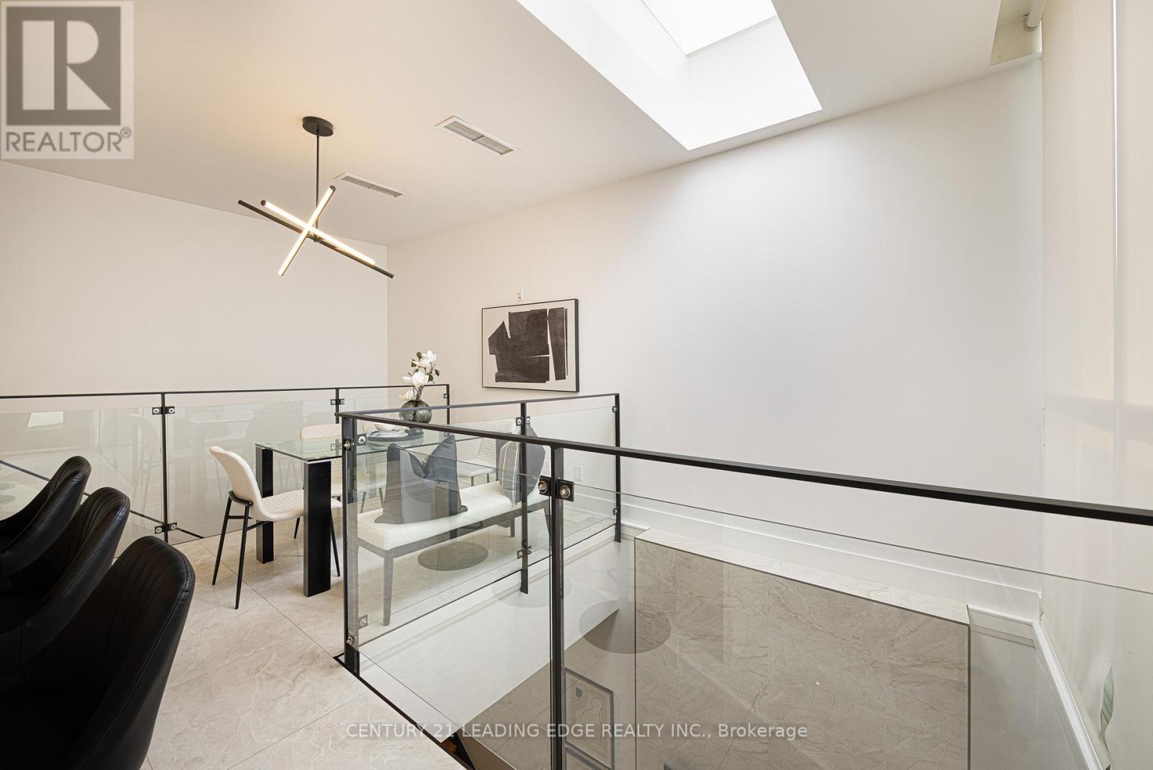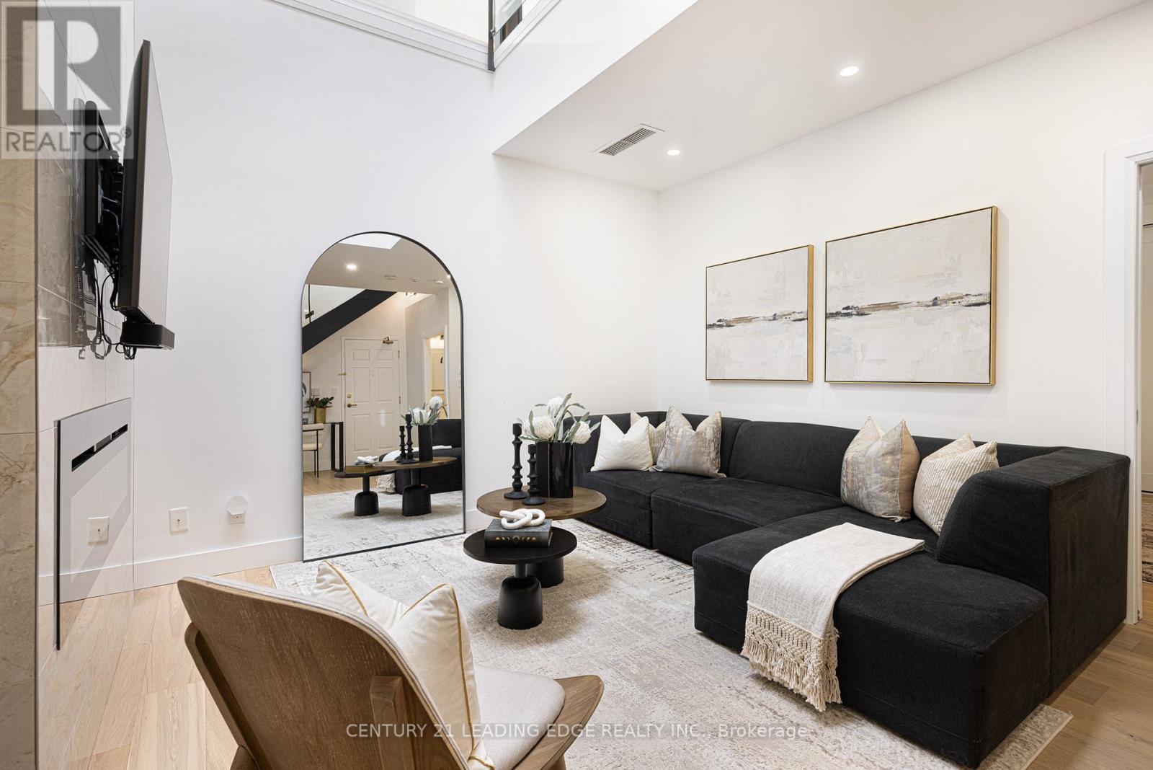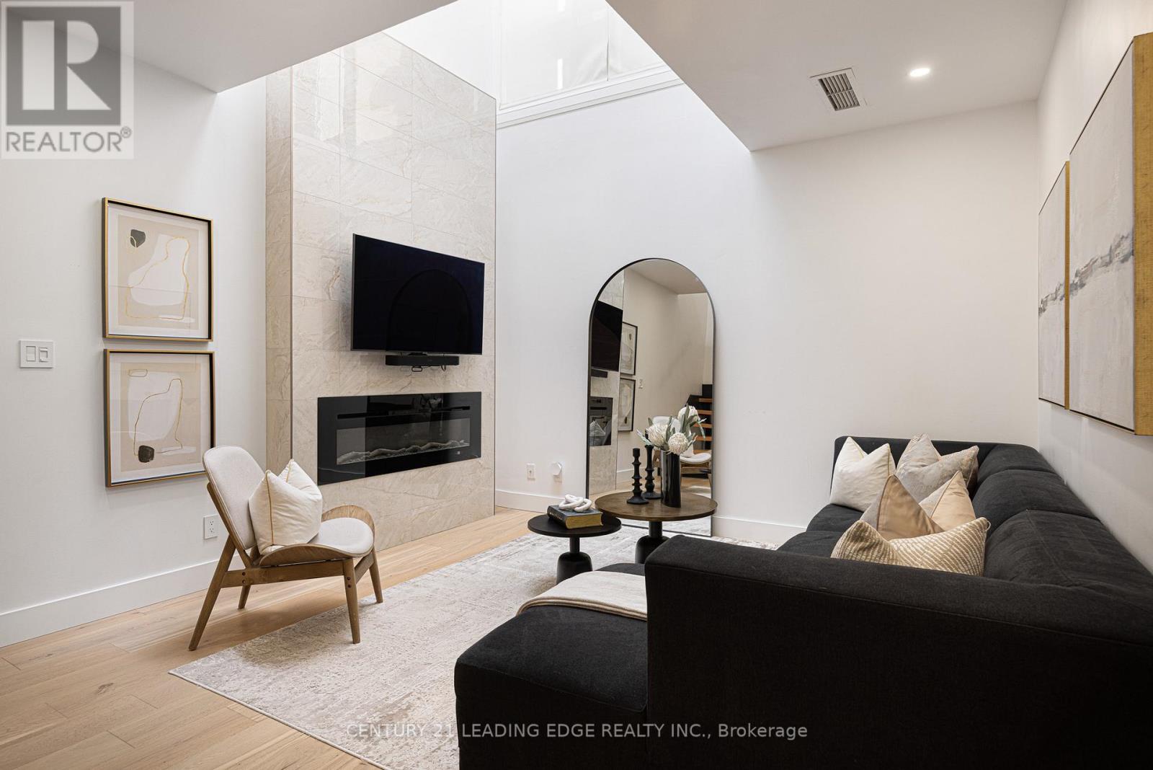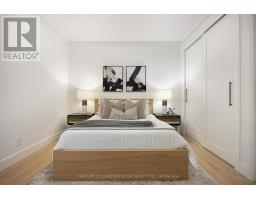Ph13 - 33 Wallace Street Vaughan, Ontario L4L 2P2
$778,000Maintenance, Heat, Insurance, Water, Parking, Cable TV, Common Area Maintenance
$663.36 Monthly
Maintenance, Heat, Insurance, Water, Parking, Cable TV, Common Area Maintenance
$663.36 MonthlyWelcome to this exquisite 2 level Penthouse situated in one of the most sought out neighbourhood in Woodbridge. This stunning penthouse features 20ft ceilings ""Open to Above"" living room, 9ft ceilings throughout, 2 parking spots, and a large locker. The gourmet kitchen is a chefs dream, featuring stainless Steel appliances, custom cabinetry, walkout to a large terrace overlooking the Humber River. The open-concept floor plan is perfect for entertaining, highlighted by elegant finishes and designer touches throughout. Luxurious finishes adorn every corner of this home, from high-end flooring to premium fixtures. The expansive windows provide abundant natural light, creating a warm and inviting atmosphere This home combines modern elegance with unparalleled comfort, making it the perfect retreat for discerning buyers. **** EXTRAS **** 2 parking spots, 1 locker, Cable T.V and Internet are included in the condo fees. (id:50886)
Property Details
| MLS® Number | N10412851 |
| Property Type | Single Family |
| Community Name | West Woodbridge |
| AmenitiesNearBy | Hospital, Park, Place Of Worship, Public Transit, Schools |
| CommunityFeatures | Pet Restrictions |
| Features | Balcony |
| ParkingSpaceTotal | 2 |
Building
| BathroomTotal | 1 |
| BedroomsAboveGround | 1 |
| BedroomsBelowGround | 1 |
| BedroomsTotal | 2 |
| Amenities | Exercise Centre, Party Room, Visitor Parking, Fireplace(s), Storage - Locker |
| Appliances | Blinds, Dishwasher, Dryer, Hood Fan, Refrigerator, Stove, Washer |
| CoolingType | Central Air Conditioning |
| ExteriorFinish | Brick |
| FireplacePresent | Yes |
| FlooringType | Ceramic, Hardwood |
| HeatingFuel | Natural Gas |
| HeatingType | Forced Air |
| StoriesTotal | 2 |
| SizeInterior | 899.9921 - 998.9921 Sqft |
| Type | Apartment |
Parking
| Underground |
Land
| Acreage | No |
| LandAmenities | Hospital, Park, Place Of Worship, Public Transit, Schools |
Rooms
| Level | Type | Length | Width | Dimensions |
|---|---|---|---|---|
| Lower Level | Living Room | 5.97 m | 3.87 m | 5.97 m x 3.87 m |
| Lower Level | Primary Bedroom | 4.05 m | 3.42 m | 4.05 m x 3.42 m |
| Lower Level | Laundry Room | 1.84 m | 1.71 m | 1.84 m x 1.71 m |
| Main Level | Kitchen | 5.97 m | 5.71 m | 5.97 m x 5.71 m |
| Main Level | Dining Room | 5.97 m | 5.71 m | 5.97 m x 5.71 m |
Interested?
Contact us for more information
Majid Gamini Mohammadi
Salesperson
165 Main Street North
Markham, Ontario L3P 1Y2
Nadine Arpin-Mohammadi
Salesperson
165 Main Street North
Markham, Ontario L3P 1Y2









