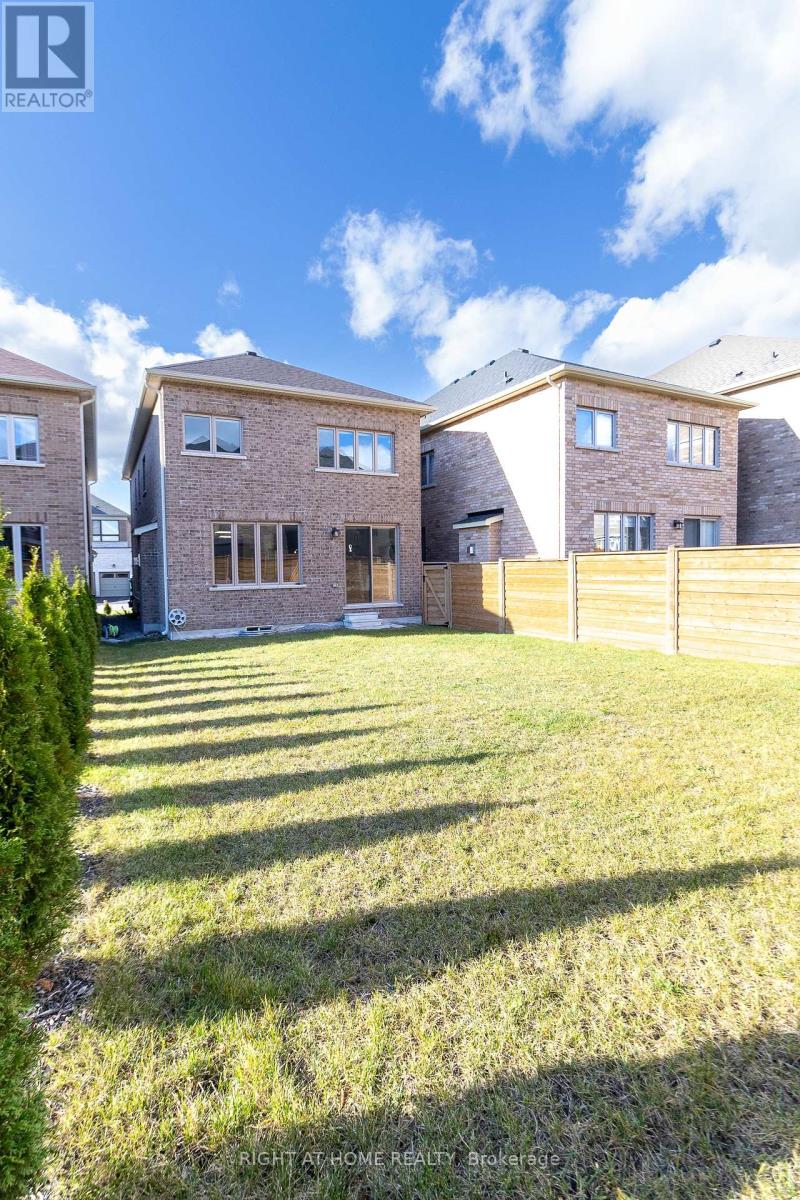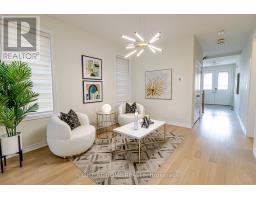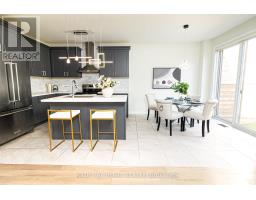31 Pine Hill Crescent Aurora, Ontario L4G 3X9
$1,498,000Maintenance, Parcel of Tied Land
$159.26 Monthly
Maintenance, Parcel of Tied Land
$159.26 MonthlyDiscover this stunning, nearly-new detached home in Auroras prestigious Woodhaven community, meticulously maintained to perfection. Set in an ideal location that balances tranquil nature views with city conveniences, this home boasts the largest single-garage layout in the subdivision. Enjoy 9-foot smooth ceilings on every floor and upgraded. With a spacious, functional design, the home offers 4 bedrooms plus an office area. The kitchen and breakfast nook overlook the backyard and feature stainless steel appliances, quartz countertops, an island, and pantry cabinetry. Upgraded lighting fixtures and large modern windows flood the space with natural light. The Prim bedroom includes a walk-in closet and a luxurious ensuite with a frameless glass shower and freestanding tub. A convenient second-floor laundry room. Located in a quiet neighborhood with easy access to public transit, highways, top-rated schools, grocery stores, restaurants, parks, and golf clubs. (id:50886)
Property Details
| MLS® Number | N10412838 |
| Property Type | Single Family |
| Community Name | Aurora Estates |
| ParkingSpaceTotal | 2 |
Building
| BathroomTotal | 3 |
| BedroomsAboveGround | 4 |
| BedroomsTotal | 4 |
| Amenities | Fireplace(s) |
| BasementDevelopment | Unfinished |
| BasementType | Full (unfinished) |
| ConstructionStyleAttachment | Detached |
| CoolingType | Central Air Conditioning |
| ExteriorFinish | Brick |
| FireplacePresent | Yes |
| FireplaceTotal | 1 |
| FoundationType | Concrete |
| HalfBathTotal | 1 |
| HeatingFuel | Natural Gas |
| HeatingType | Forced Air |
| StoriesTotal | 2 |
| Type | House |
| UtilityWater | Municipal Water |
Parking
| Attached Garage |
Land
| Acreage | No |
| Sewer | Sanitary Sewer |
| SizeDepth | 130 Ft ,7 In |
| SizeFrontage | 30 Ft ,4 In |
| SizeIrregular | 30.38 X 130.64 Ft |
| SizeTotalText | 30.38 X 130.64 Ft |
Rooms
| Level | Type | Length | Width | Dimensions |
|---|---|---|---|---|
| Second Level | Primary Bedroom | Measurements not available | ||
| Second Level | Bedroom 2 | Measurements not available | ||
| Second Level | Bedroom 3 | Measurements not available | ||
| Second Level | Bedroom 4 | Measurements not available | ||
| Main Level | Living Room | Measurements not available | ||
| Main Level | Kitchen | Measurements not available | ||
| Main Level | Dining Room | Measurements not available | ||
| Main Level | Family Room | Measurements not available | ||
| Main Level | Eating Area | Measurements not available |
Interested?
Contact us for more information
Mohammad Barmaki
Salesperson
1550 16th Avenue Bldg B Unit 3 & 4
Richmond Hill, Ontario L4B 3K9









































































