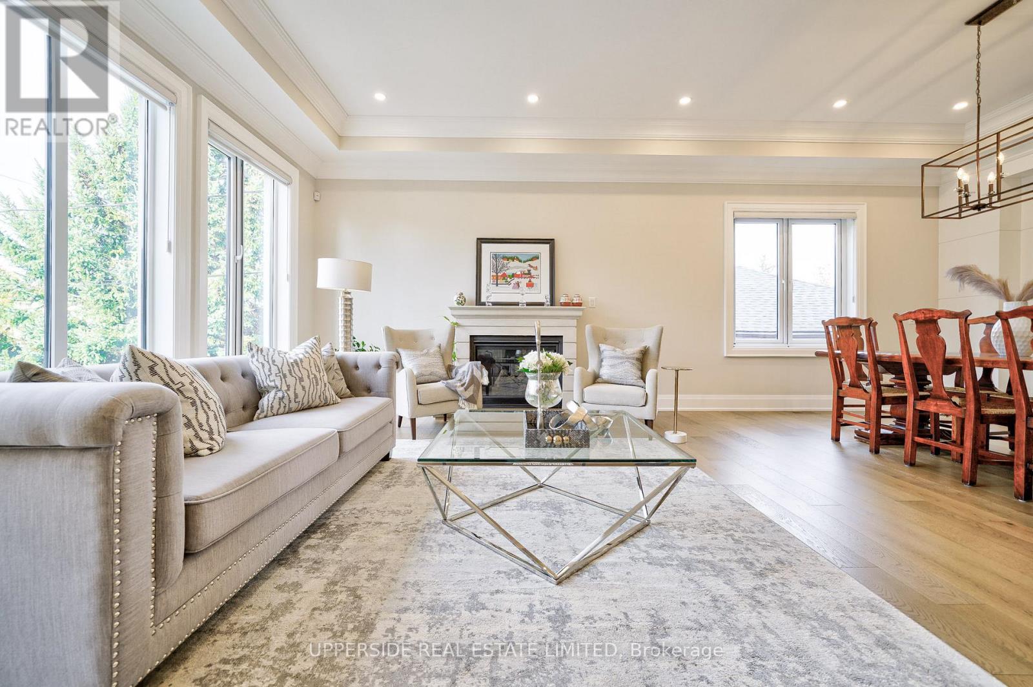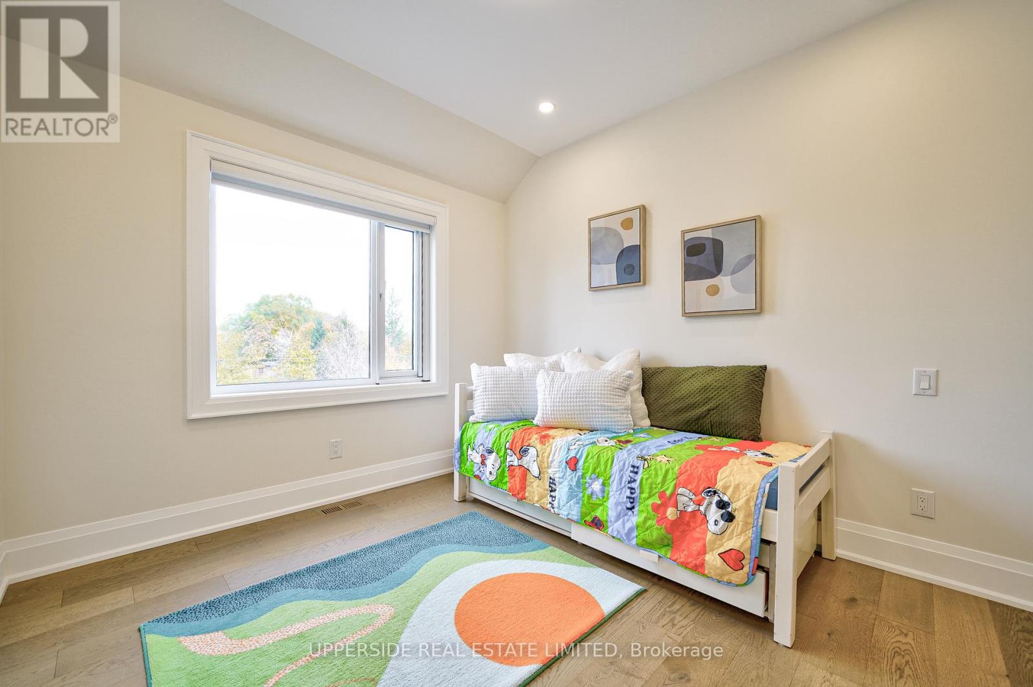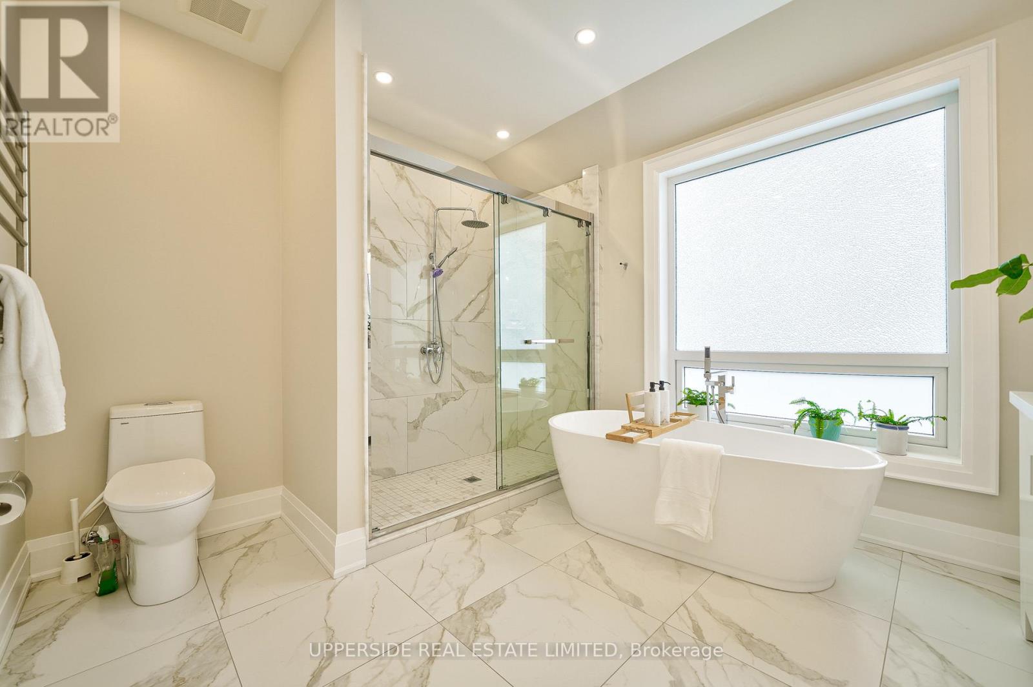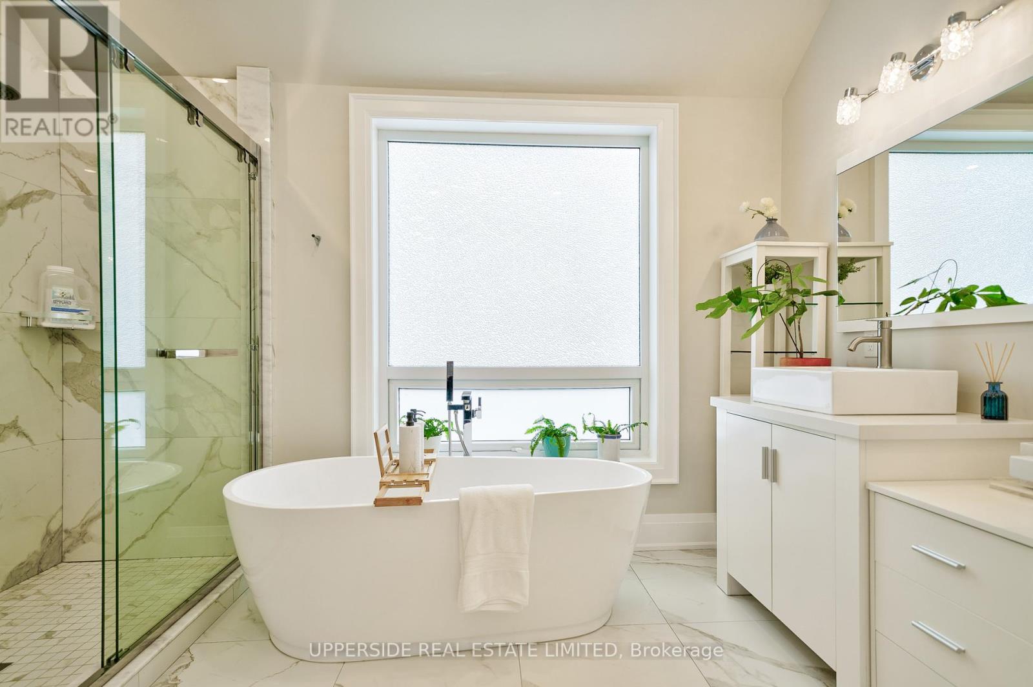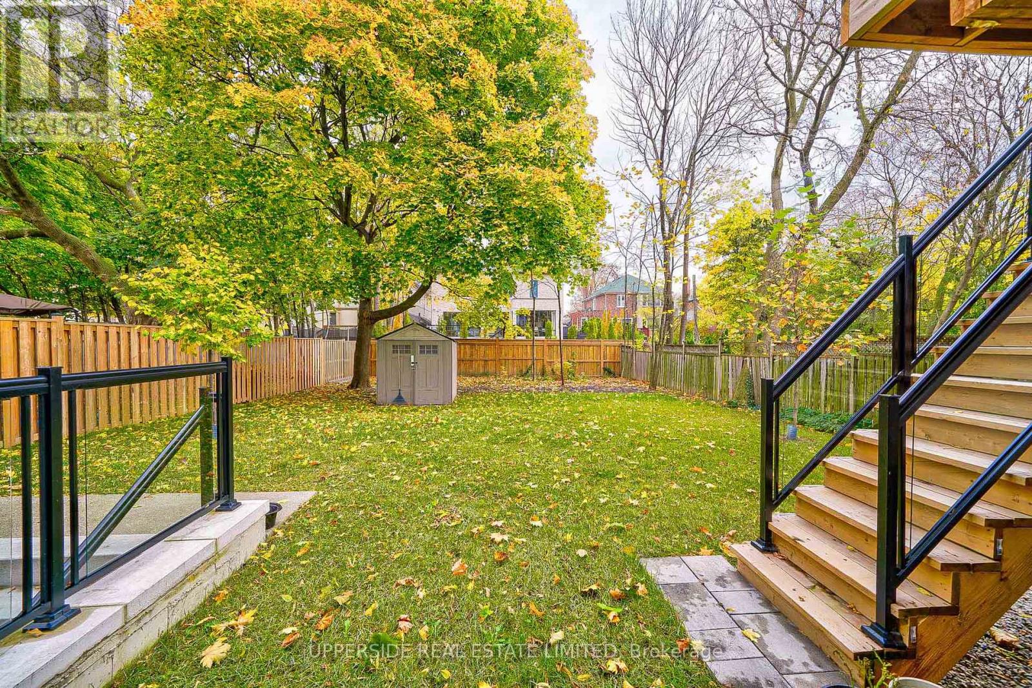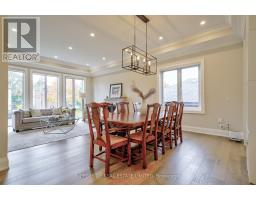55 Lynnhaven Street Toronto, Ontario M6A 2K7
$3,269,999
Luxury Custom Built Outstanding Masterpiece On Approx *5500 Sqft Living Space. (Approx 4100 Sqft On 2 Floors.) 5 Bedrooms, 5 Bathrooms, 10'6"" Ceiling. Kitchen With Huge Island And Full Auxiliary Kitchenette, Top Of The Line JennAir Appliances. (2 Bosch Dishwashers) Combined With Large Family Room, Fireplace (Second In The Living Room.) And Walkout To Private Fenced Backyard. Magnificent Primary Wing With 5 Ensuite Bath And Walk Into His/Her's Closets. Condo Style, 2 Bedrooms, Luxury Bsmt App. With 12' Ceiling And Separate Entrance. Quick Access To 400 Series Highway. Ideal Midtown Location. **** EXTRAS **** 6 Burner Gas Range, Top B/I Cook To 2 Dishwasher Oven Speed, Cook Convec Microwave, Oven, Fridge, Washer/Dryer. Valance Lighting In Kitchen, Quartz Countertop & Backsplash. 3 Fireplaces, Bsmt, Fridge Stove, Washer, Dryer. (id:50886)
Property Details
| MLS® Number | C10412845 |
| Property Type | Single Family |
| Community Name | Englemount-Lawrence |
| AmenitiesNearBy | Park, Public Transit, Schools |
| ParkingSpaceTotal | 6 |
| Structure | Shed |
Building
| BathroomTotal | 7 |
| BedroomsAboveGround | 5 |
| BedroomsBelowGround | 1 |
| BedroomsTotal | 6 |
| Appliances | Central Vacuum, Garage Door Opener, Window Coverings |
| BasementFeatures | Apartment In Basement, Walk Out |
| BasementType | N/a |
| ConstructionStyleAttachment | Detached |
| CoolingType | Central Air Conditioning |
| ExteriorFinish | Stone, Stucco |
| FireplacePresent | Yes |
| FlooringType | Hardwood |
| HalfBathTotal | 1 |
| HeatingFuel | Natural Gas |
| HeatingType | Forced Air |
| StoriesTotal | 2 |
| SizeInterior | 4999.958 - 99999.6672 Sqft |
| Type | House |
| UtilityWater | Municipal Water |
Parking
| Attached Garage |
Land
| Acreage | No |
| FenceType | Fenced Yard |
| LandAmenities | Park, Public Transit, Schools |
| Sewer | Sanitary Sewer |
| SizeDepth | 150 Ft |
| SizeFrontage | 45 Ft |
| SizeIrregular | 45 X 150 Ft |
| SizeTotalText | 45 X 150 Ft |
Rooms
| Level | Type | Length | Width | Dimensions |
|---|---|---|---|---|
| Second Level | Primary Bedroom | 5.18 m | 4.57 m | 5.18 m x 4.57 m |
| Second Level | Bedroom 2 | 5.24 m | 3.96 m | 5.24 m x 3.96 m |
| Second Level | Bedroom 3 | 4.02 m | 2.8 m | 4.02 m x 2.8 m |
| Second Level | Bedroom 4 | 3.59 m | 3.35 m | 3.59 m x 3.35 m |
| Second Level | Bedroom 5 | 3.59 m | 3.29 m | 3.59 m x 3.29 m |
| Basement | Recreational, Games Room | 6.43 m | 4.72 m | 6.43 m x 4.72 m |
| Basement | Bedroom | 3.65 m | 3.26 m | 3.65 m x 3.26 m |
| Main Level | Living Room | 7.92 m | 5.36 m | 7.92 m x 5.36 m |
| Main Level | Dining Room | 7.92 m | 5.36 m | 7.92 m x 5.36 m |
| Main Level | Kitchen | 8.22 m | 5.24 m | 8.22 m x 5.24 m |
| Main Level | Family Room | 6.18 m | 4.91 m | 6.18 m x 4.91 m |
| Main Level | Office | 4.2 m | 3.2 m | 4.2 m x 3.2 m |
Interested?
Contact us for more information
Riva Kenigsvain
Salesperson
7900 Bathurst St #106
Thornhill, Ontario L4J 0B8








