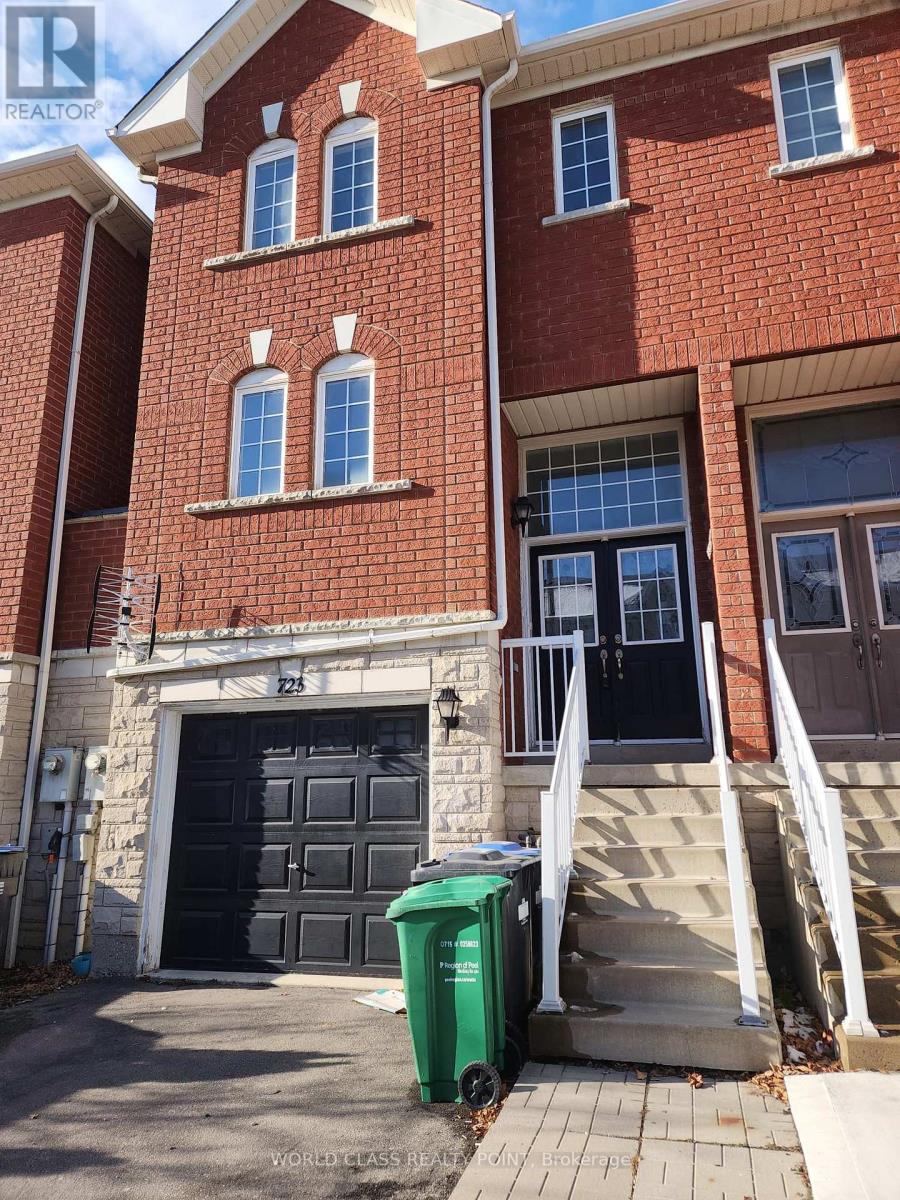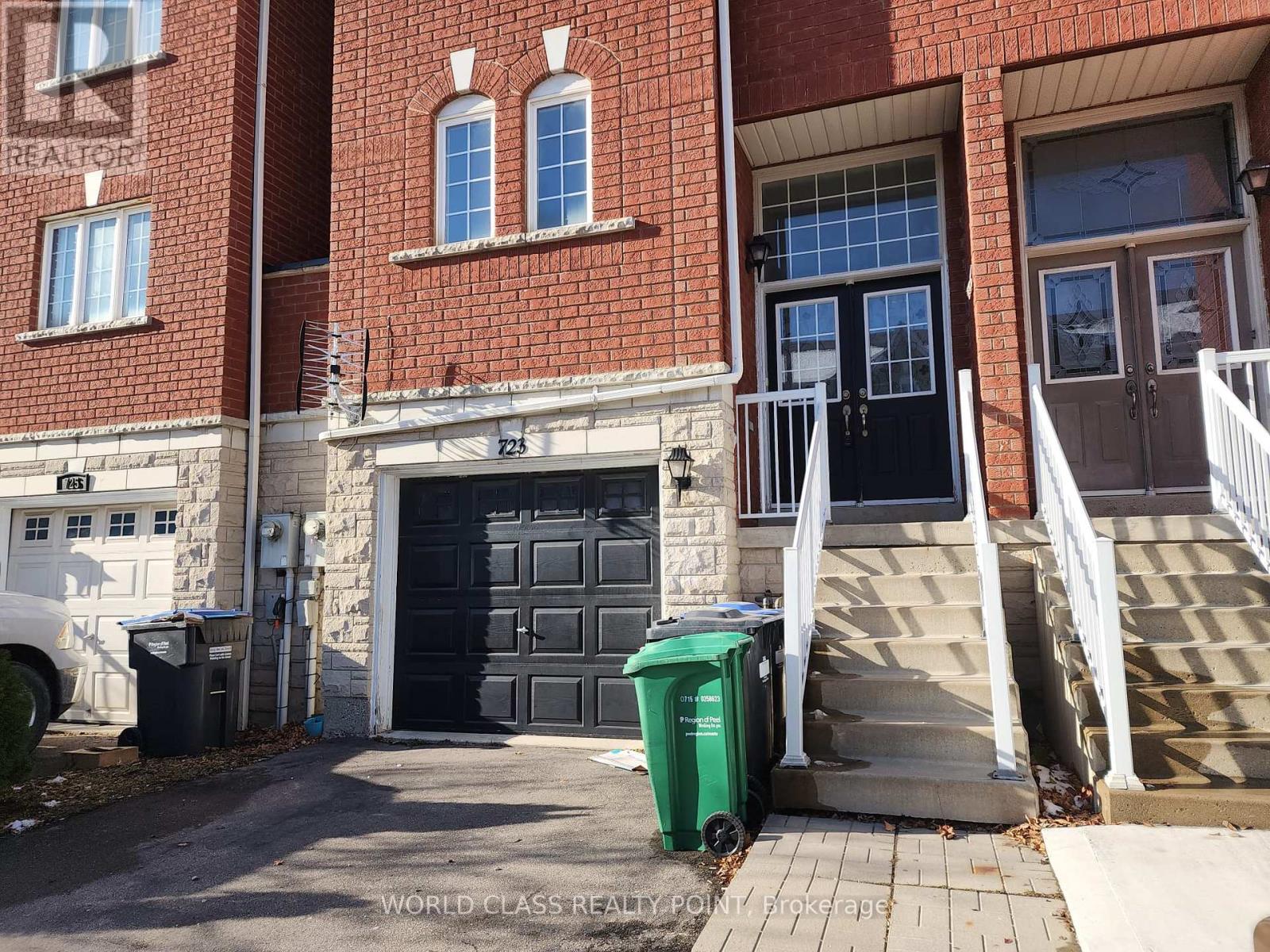723 Horning Street Mississauga, Ontario L5R 0B5
4 Bedroom
4 Bathroom
1499.9875 - 1999.983 sqft
Central Air Conditioning
Forced Air
$999,000
Beautiful Townhouse In The Most Desired Area Of Heartland - Big Bright Living Room - Decent Sized Kitchen Area With Pantry Closet - Pot Lights Throughout - Hardwood On Main And Upper Floor - Separate entrance from the Garage to the Lower Level - Walk out to the Backyard from the Lower room. **** EXTRAS **** Walking Distance To Walmart, Banks, Shops, Restaurants And Bus Stop. (id:50886)
Property Details
| MLS® Number | W9369821 |
| Property Type | Single Family |
| Community Name | Hurontario |
| ParkingSpaceTotal | 2 |
Building
| BathroomTotal | 4 |
| BedroomsAboveGround | 3 |
| BedroomsBelowGround | 1 |
| BedroomsTotal | 4 |
| Appliances | Dryer, Refrigerator, Stove, Washer |
| BasementFeatures | Walk Out |
| BasementType | N/a |
| ConstructionStyleAttachment | Attached |
| CoolingType | Central Air Conditioning |
| ExteriorFinish | Brick |
| FlooringType | Laminate, Hardwood |
| FoundationType | Concrete |
| HalfBathTotal | 1 |
| HeatingFuel | Natural Gas |
| HeatingType | Forced Air |
| StoriesTotal | 3 |
| SizeInterior | 1499.9875 - 1999.983 Sqft |
| Type | Row / Townhouse |
| UtilityWater | Municipal Water |
Parking
| Garage |
Land
| Acreage | No |
| Sewer | Sanitary Sewer |
| SizeDepth | 85 Ft ,3 In |
| SizeFrontage | 19 Ft ,8 In |
| SizeIrregular | 19.7 X 85.3 Ft |
| SizeTotalText | 19.7 X 85.3 Ft |
Rooms
| Level | Type | Length | Width | Dimensions |
|---|---|---|---|---|
| Second Level | Primary Bedroom | 5 m | 2.8 m | 5 m x 2.8 m |
| Second Level | Bedroom 2 | 2.44 m | 2.62 m | 2.44 m x 2.62 m |
| Second Level | Bedroom 3 | 2.44 m | 3.08 m | 2.44 m x 3.08 m |
| Main Level | Kitchen | 2.41 m | 3.08 m | 2.41 m x 3.08 m |
| Main Level | Eating Area | 2.65 m | 4.27 m | 2.65 m x 4.27 m |
| Main Level | Living Room | 2.93 m | 5.79 m | 2.93 m x 5.79 m |
| Main Level | Dining Room | 2.93 m | 5.79 m | 2.93 m x 5.79 m |
| Ground Level | Family Room | 5 m | 3.66 m | 5 m x 3.66 m |
https://www.realtor.ca/real-estate/27472265/723-horning-street-mississauga-hurontario-hurontario
Interested?
Contact us for more information
Karunakar Shetty
Salesperson
World Class Realty Point
55 Lebovic Ave #c115
Toronto, Ontario M1L 0H2
55 Lebovic Ave #c115
Toronto, Ontario M1L 0H2











































