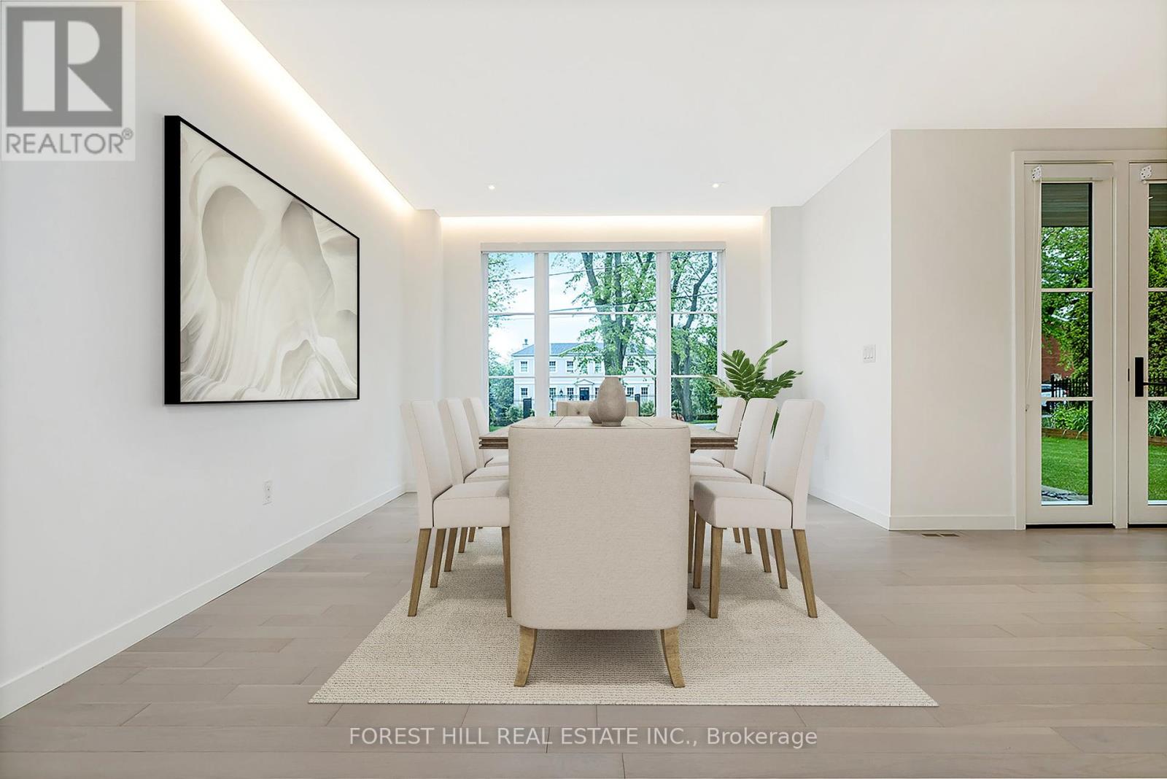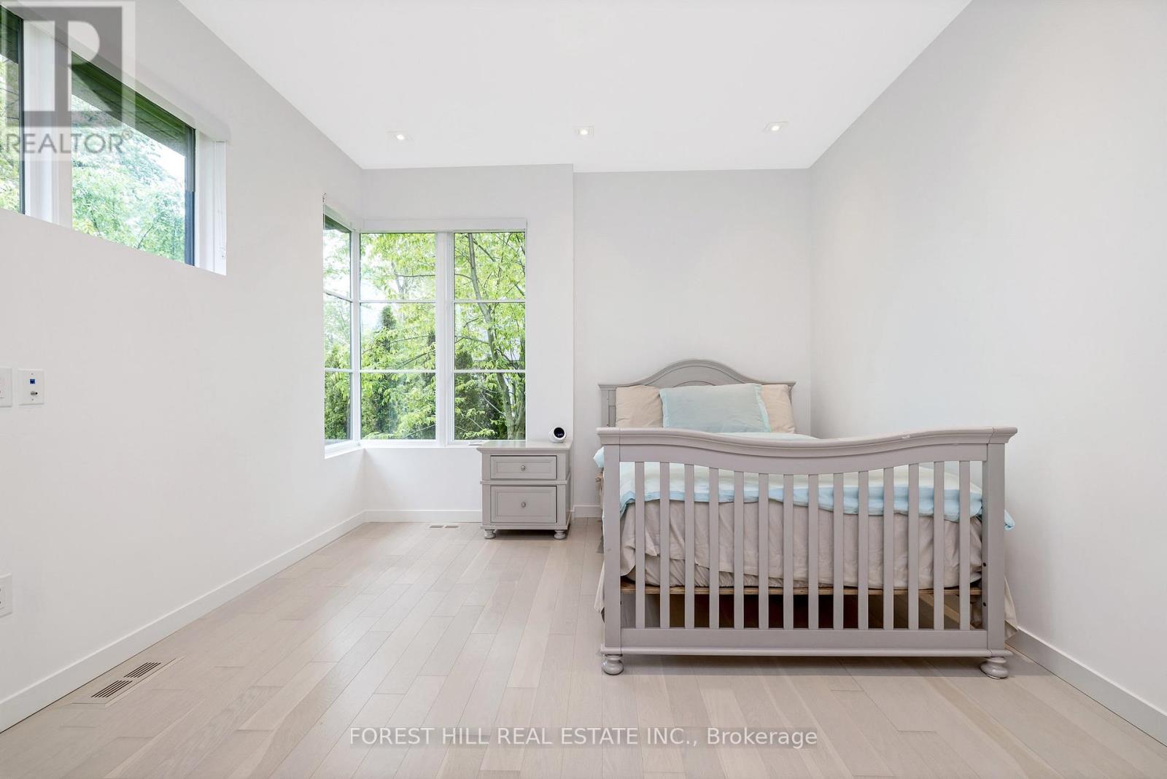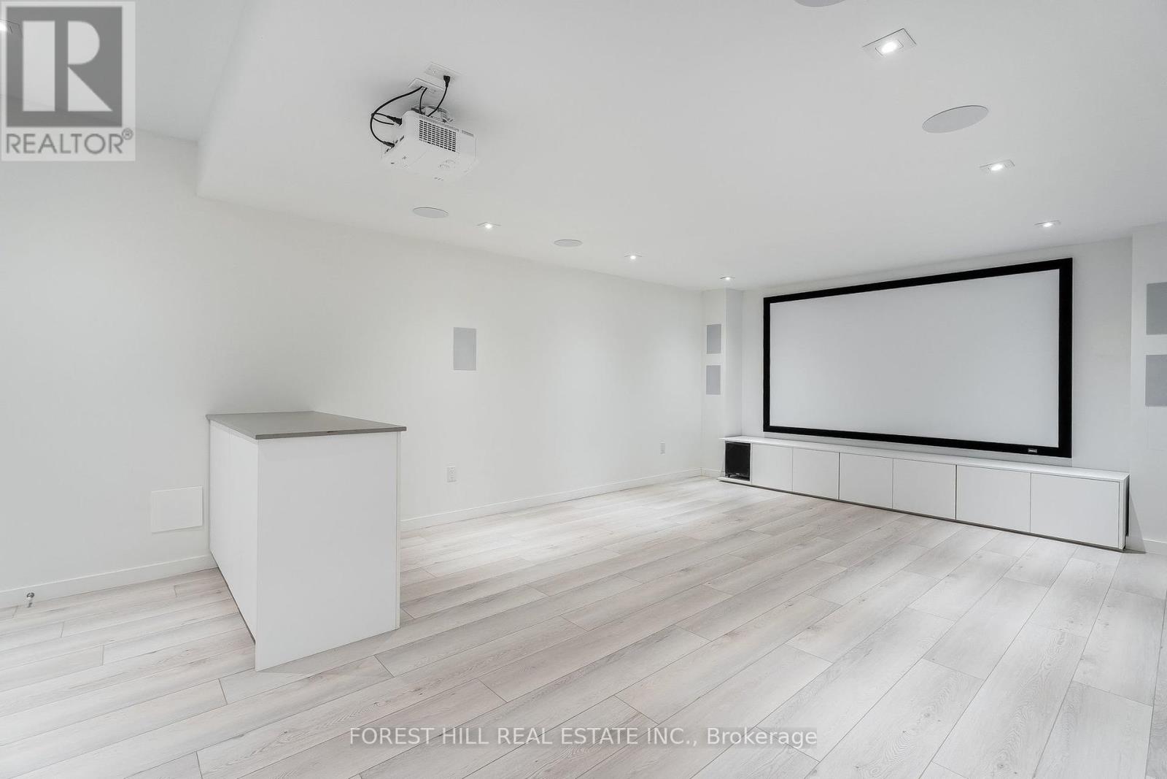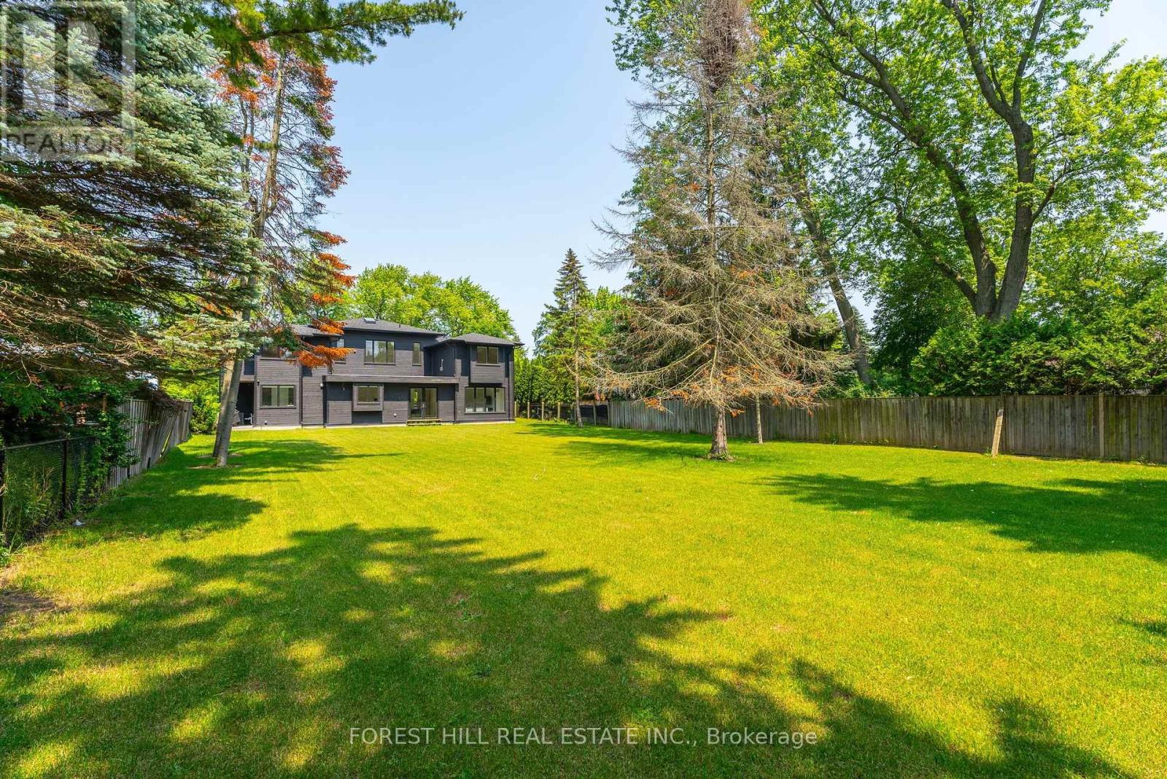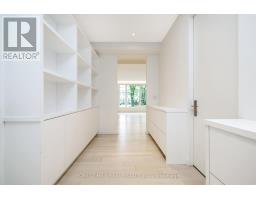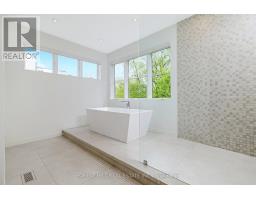14 Belvedere Drive Oakville, Ontario L6L 4B6
$5,188,800
This stunning custom home located in the exclusive South West Oakville community. Steps from Lake Ontario & the Waterfront Trail that leads to Sonnet Beach & Coronation Park. This remarkable custom design has over 6700 square feet of living space. Walk in to a bright open concept layout elevated with engineered hardwood flooring and expansive Marvin windows. A dream chefs kitchen featuring a centre island with caesarstone countertops, ultra modern cabinetry, Miele appliances and a dream walk-in pantry, which overlooks both the breakfast & family room and provides direct access to your oversized backyard with ample space to create your dream backyard oasis. The master suite above features a spa-like 5 piece ensuite with in-floor lighting, freestanding tub, shower with Versace tiles & floating vanity as well as a large walk-in closet. Down the hall you can find additional 3 bedrooms with walk-in closets and their own ensuites. The basement featuring a home theatre, rec room, steam shower and a bedroom. **** EXTRAS **** Please see the attached feature sheet (id:50886)
Property Details
| MLS® Number | W8411566 |
| Property Type | Single Family |
| Community Name | Bronte East |
| AmenitiesNearBy | Park, Public Transit, Schools |
| ParkingSpaceTotal | 10 |
Building
| BathroomTotal | 7 |
| BedroomsAboveGround | 4 |
| BedroomsBelowGround | 1 |
| BedroomsTotal | 5 |
| Amenities | Fireplace(s) |
| Appliances | Dishwasher, Dryer, Range, Refrigerator, Washer |
| BasementDevelopment | Finished |
| BasementType | Full (finished) |
| ConstructionStyleAttachment | Detached |
| CoolingType | Central Air Conditioning |
| ExteriorFinish | Wood |
| FireplacePresent | Yes |
| FireplaceTotal | 3 |
| FlooringType | Hardwood, Vinyl |
| FoundationType | Unknown |
| HalfBathTotal | 1 |
| HeatingFuel | Natural Gas |
| HeatingType | Forced Air |
| StoriesTotal | 2 |
| SizeInterior | 3499.9705 - 4999.958 Sqft |
| Type | House |
| UtilityWater | Municipal Water |
Parking
| Attached Garage |
Land
| Acreage | No |
| LandAmenities | Park, Public Transit, Schools |
| Sewer | Sanitary Sewer |
| SizeDepth | 227 Ft |
| SizeFrontage | 75 Ft |
| SizeIrregular | 75 X 227 Ft |
| SizeTotalText | 75 X 227 Ft |
| SurfaceWater | Lake/pond |
Rooms
| Level | Type | Length | Width | Dimensions |
|---|---|---|---|---|
| Second Level | Primary Bedroom | 4.41 m | 4.24 m | 4.41 m x 4.24 m |
| Second Level | Bedroom 2 | 5.53 m | 4.19 m | 5.53 m x 4.19 m |
| Second Level | Bedroom 3 | 4.41 m | 4.24 m | 4.41 m x 4.24 m |
| Second Level | Bedroom 4 | 4.41 m | 3.93 m | 4.41 m x 3.93 m |
| Basement | Recreational, Games Room | 4.59 m | 5.63 m | 4.59 m x 5.63 m |
| Basement | Bedroom | 7.08 m | 4.08 m | 7.08 m x 4.08 m |
| Main Level | Living Room | 5.23 m | 4.26 m | 5.23 m x 4.26 m |
| Main Level | Dining Room | 3.68 m | 5.63 m | 3.68 m x 5.63 m |
| Main Level | Family Room | 3.86 m | 5.33 m | 3.86 m x 5.33 m |
| Main Level | Kitchen | 4.59 m | 5.02 m | 4.59 m x 5.02 m |
| Main Level | Eating Area | 3.81 m | 5.02 m | 3.81 m x 5.02 m |
| Main Level | Office | 3.75 m | 4.16 m | 3.75 m x 4.16 m |
https://www.realtor.ca/real-estate/27002929/14-belvedere-drive-oakville-bronte-east-bronte-east
Interested?
Contact us for more information
Tanya Vakil Fernandes
Broker
254 Main Street
Milton, Ontario L9T 1P2
Sand Tamber
Salesperson
254 Main St #b
Milton, Ontario L9T 1P2








