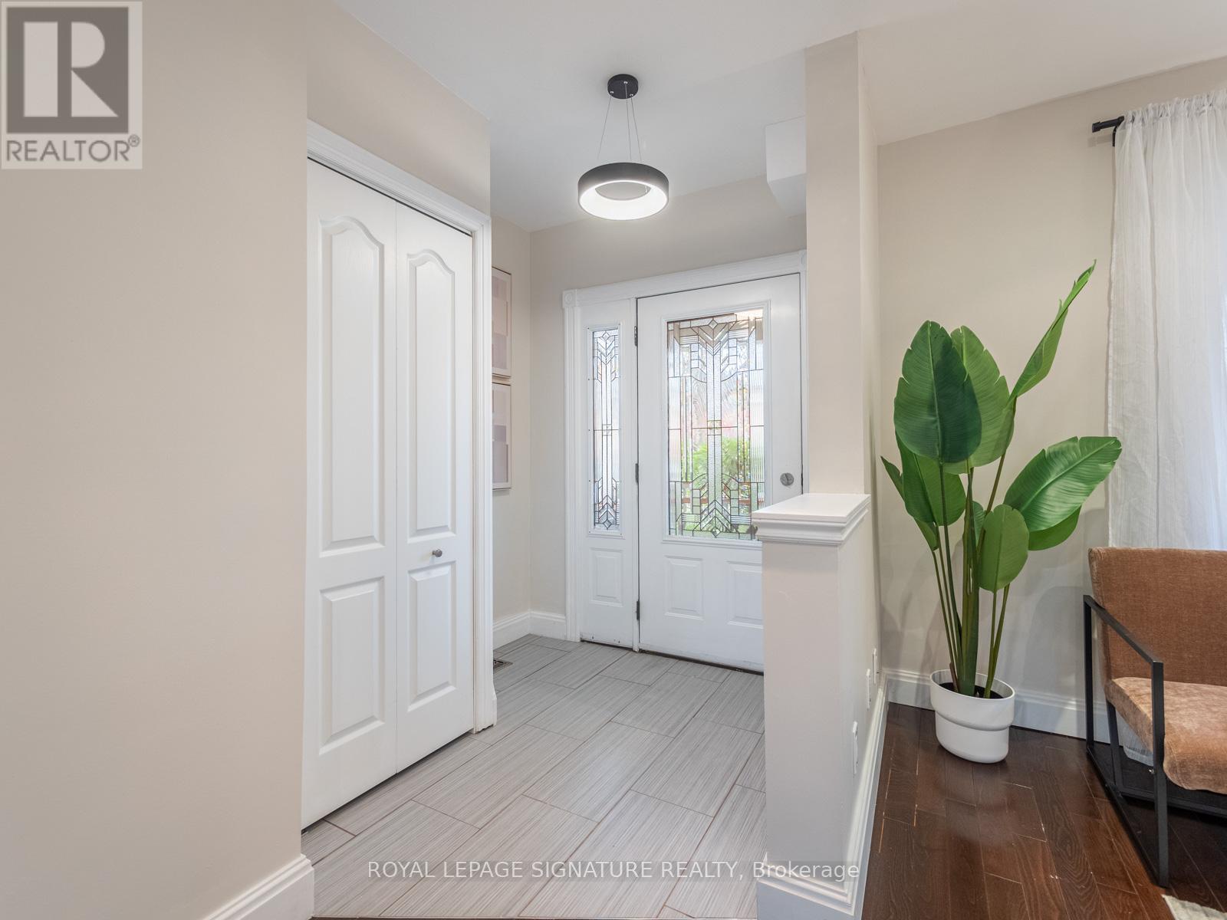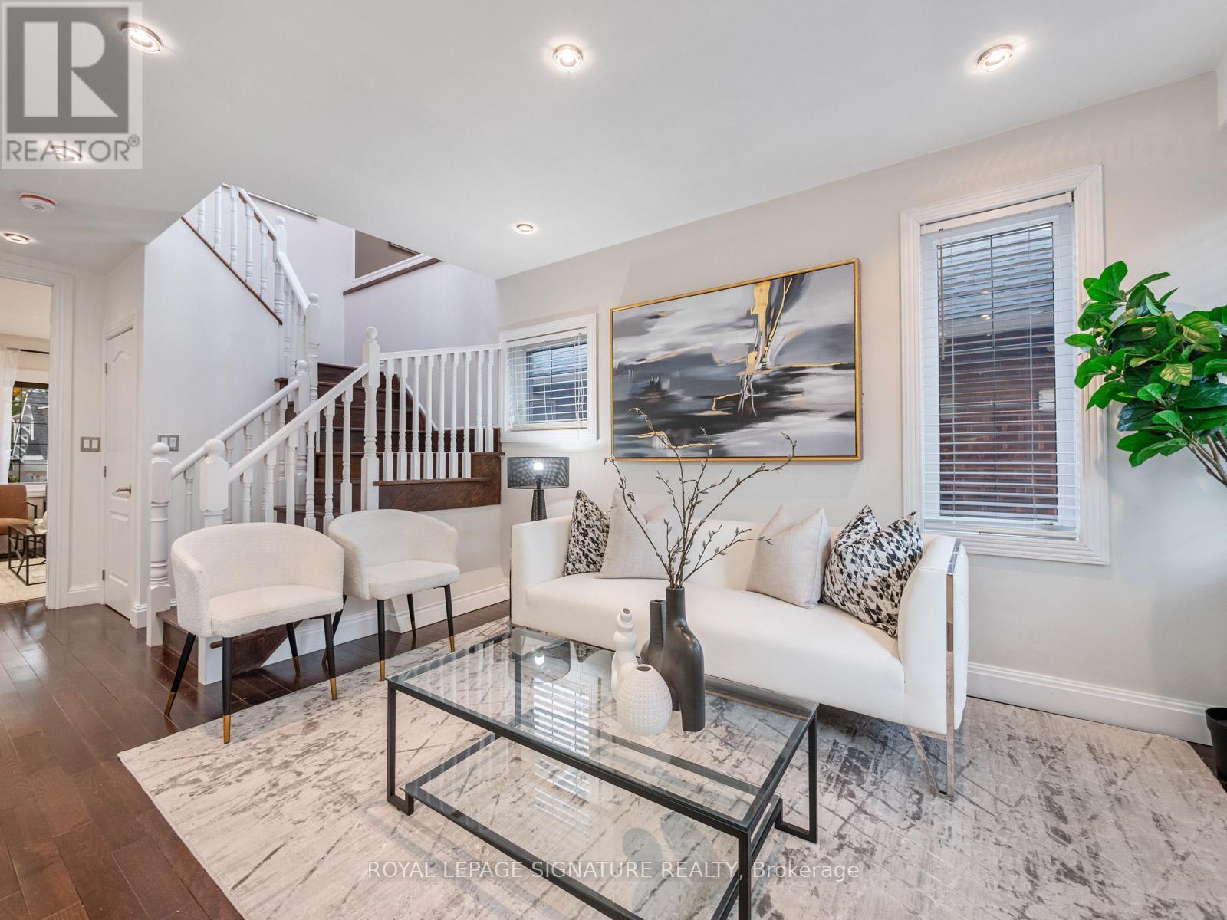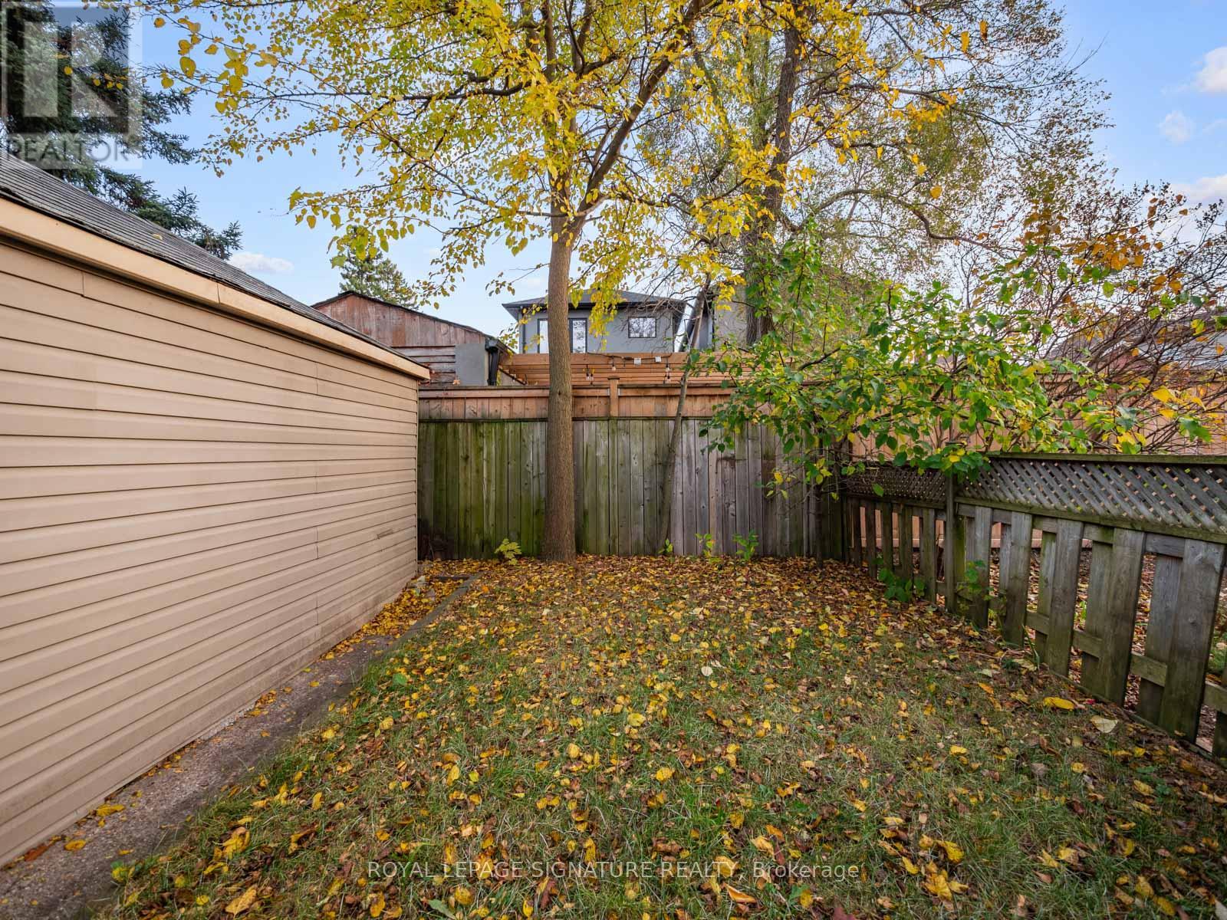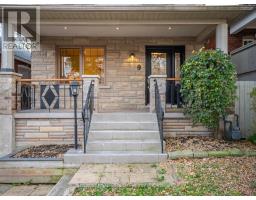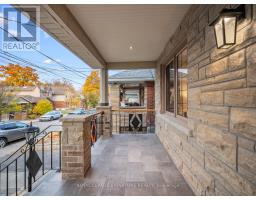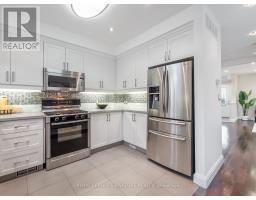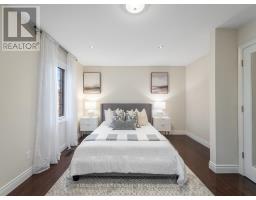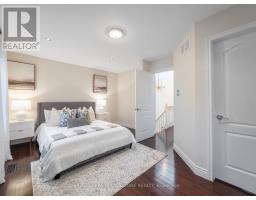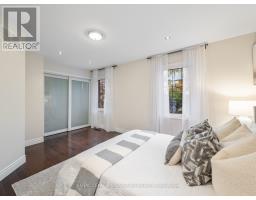9 Westbrook Avenue Toronto, Ontario M4C 2G1
$1,359,000
Welcome to this stunning 4-bedroom, 2-storey detached home nestled in the heart of East York. As you enter, you are greeted by an inviting covered front porch, perfect for enjoying a morning coffee. The main floor boasts a spacious layout with a living room, dining room, family room, and a large kitchen Featuring Quartz Counters, Beautiful Backsplash & S/S Appliances! Step outside to discover a large rear deck, perfect for summer barbecues and outdoor relaxation. The 2nd floor is designed with family living in mind with four spacious bedrooms, including a large primary bedroom that boasts its own ensuite washroom for added convenience and privacy. Each bedroom offers ample closet space and large windows that allow natural light to flood in, creating bright and airy living spaces. The second floor also includes a thoughtfully placed laundry area! The fully finished open-concept basement features a separate side entrance, making it an excellent option for an in-law suite or rental income. This basement includes a large eat-in kitchen, separate laundry area, a 4-piece washroom, and a massive rec room that can be easily divided into an additional bedroom. This home also features a large detached garage and massive shed that can be removed for additional backyard space! **** EXTRAS **** Only Minutes Walk To Ttc, Schools, Parks And Trails & Vibrant Danforth Ave. (id:50886)
Property Details
| MLS® Number | E10412798 |
| Property Type | Single Family |
| Community Name | Woodbine-Lumsden |
| AmenitiesNearBy | Hospital, Park, Place Of Worship, Public Transit, Schools |
| Features | Carpet Free, In-law Suite |
| ParkingSpaceTotal | 3 |
| Structure | Deck, Patio(s), Porch, Shed |
Building
| BathroomTotal | 4 |
| BedroomsAboveGround | 4 |
| BedroomsTotal | 4 |
| Appliances | Central Vacuum, Dishwasher, Dryer, Microwave, Refrigerator, Stove, Washer, Water Heater |
| BasementDevelopment | Finished |
| BasementFeatures | Separate Entrance |
| BasementType | N/a (finished) |
| ConstructionStyleAttachment | Detached |
| CoolingType | Central Air Conditioning |
| ExteriorFinish | Brick, Stone |
| FireplacePresent | Yes |
| FlooringType | Porcelain Tile, Hardwood |
| FoundationType | Concrete |
| HalfBathTotal | 1 |
| HeatingFuel | Natural Gas |
| HeatingType | Forced Air |
| StoriesTotal | 2 |
| Type | House |
| UtilityWater | Municipal Water |
Parking
| Detached Garage |
Land
| Acreage | No |
| LandAmenities | Hospital, Park, Place Of Worship, Public Transit, Schools |
| LandscapeFeatures | Landscaped |
| Sewer | Sanitary Sewer |
| SizeDepth | 100 Ft |
| SizeFrontage | 25 Ft |
| SizeIrregular | 25 X 100 Ft |
| SizeTotalText | 25 X 100 Ft |
Rooms
| Level | Type | Length | Width | Dimensions |
|---|---|---|---|---|
| Second Level | Primary Bedroom | 4.85 m | 3.4 m | 4.85 m x 3.4 m |
| Second Level | Bedroom 2 | 2.73 m | 2.67 m | 2.73 m x 2.67 m |
| Second Level | Bedroom 3 | 3.48 m | 2.35 m | 3.48 m x 2.35 m |
| Second Level | Bedroom 4 | 2.56 m | 2.35 m | 2.56 m x 2.35 m |
| Lower Level | Kitchen | 2.5 m | 2.6 m | 2.5 m x 2.6 m |
| Lower Level | Recreational, Games Room | 5.55 m | 5.16 m | 5.55 m x 5.16 m |
| Lower Level | Cold Room | 5.16 m | 1.65 m | 5.16 m x 1.65 m |
| Main Level | Foyer | 2.1 m | 1.87 m | 2.1 m x 1.87 m |
| Main Level | Living Room | 4.4 m | 3.55 m | 4.4 m x 3.55 m |
| Main Level | Dining Room | 2.85 m | 2.7 m | 2.85 m x 2.7 m |
| Main Level | Family Room | 4.13 m | 2.88 m | 4.13 m x 2.88 m |
| Main Level | Kitchen | 3.2 m | 2.5 m | 3.2 m x 2.5 m |
Interested?
Contact us for more information
Ira Kalemi
Broker
8 Sampson Mews Suite 201
Toronto, Ontario M3C 0H5
Mario Kalemi
Salesperson
8 Sampson Mews Suite 201
Toronto, Ontario M3C 0H5






