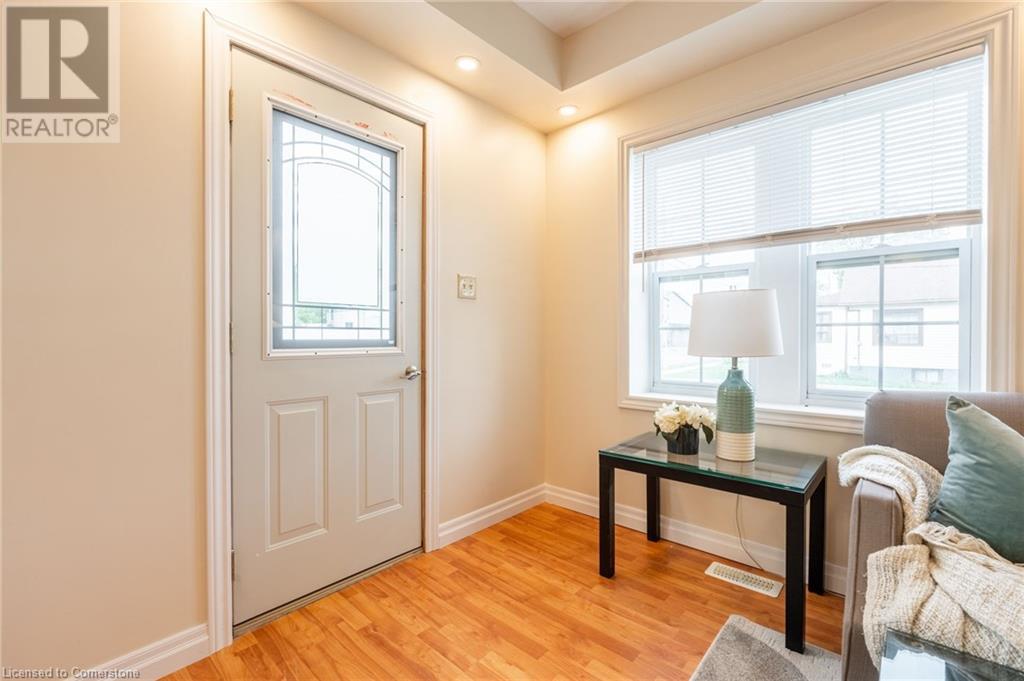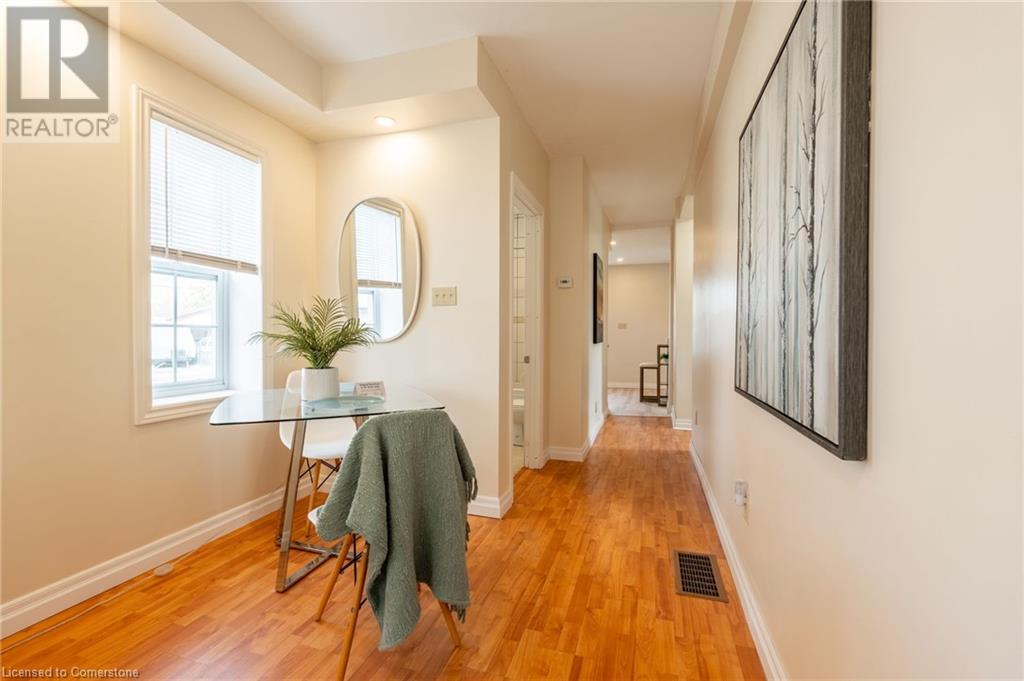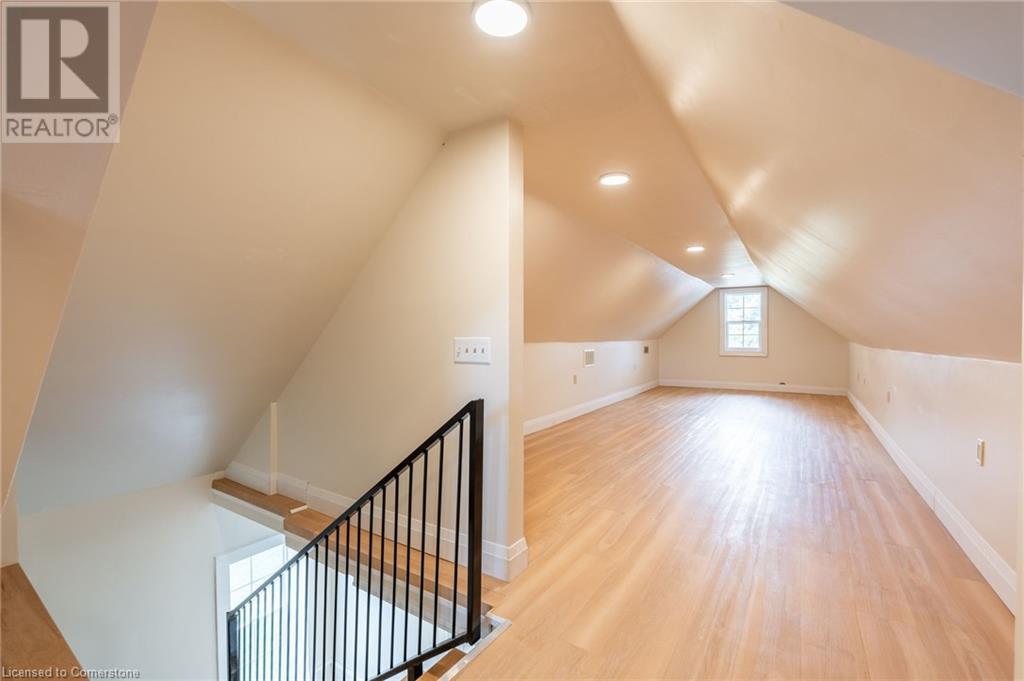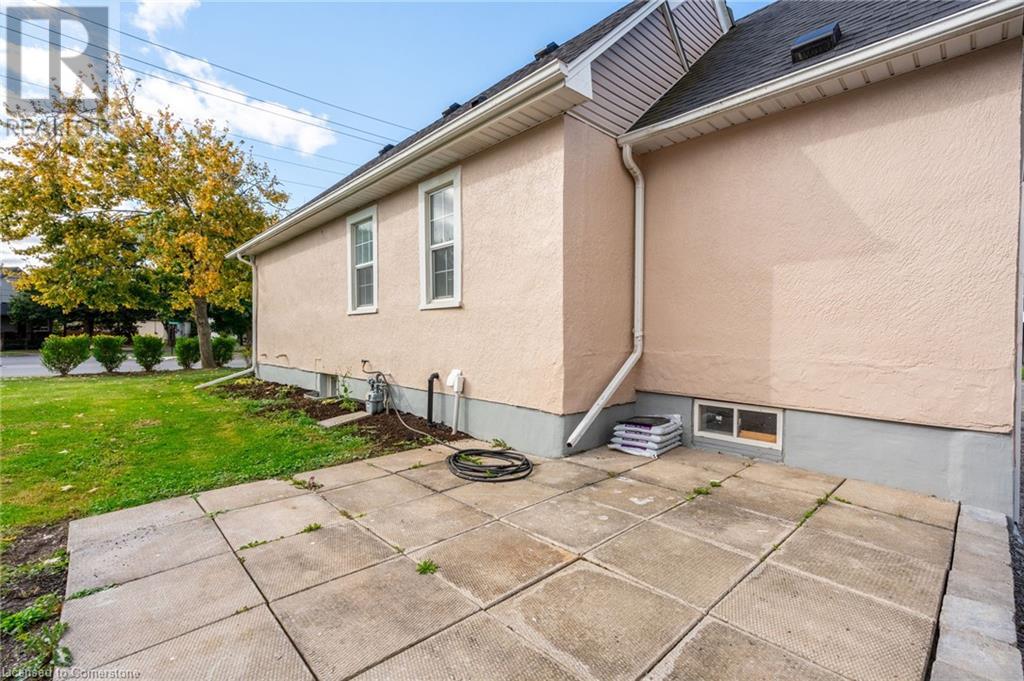91 Broadway Welland, Ontario L3C 5L4
$429,900
Charming 1.5-Storey Home with 2.5-Car Garage. Welcome to 91 Broadway, a delightful 2-bedroom, 1-bathroom home offering 1,190 sq. ft. of inviting living space. Located in a quiet, established neighborhood, this home blends classic charm with modern convenience. The main floor features as unlit living area, perfect for relaxing or entertaining. The kitchen is well-appointed with ample cabinetry, offering plenty of storage and prep space to make cooking and hosting a breeze. Whether you're enjoying a quiet meal or preparing to entertain, this kitchen is designed to suit your needs. On the main level, you'll also find a cozy bedroom, ideal for guests or as a flexible office space. Upstairs, the private upper level includes a spacious bedroom and a separate office nook, perfect for working from home or creating a personal retreat. One of the standout features is the large 2.5-car detached garage, providing abundant room for vehicles, tools, and storage. Conveniently located close to schools, parks, and local amenities, 91 Broadway is a perfect fit for those seeking both comfort and practicality in a charming setting. (id:50886)
Property Details
| MLS® Number | 40675063 |
| Property Type | Single Family |
| AmenitiesNearBy | Place Of Worship, Public Transit, Schools |
| CommunityFeatures | School Bus |
| EquipmentType | None |
| ParkingSpaceTotal | 4 |
| RentalEquipmentType | None |
Building
| BathroomTotal | 1 |
| BedroomsAboveGround | 2 |
| BedroomsTotal | 2 |
| Appliances | Dishwasher, Dryer, Refrigerator, Stove, Washer |
| BasementDevelopment | Unfinished |
| BasementType | Full (unfinished) |
| ConstructedDate | 1915 |
| ConstructionStyleAttachment | Detached |
| CoolingType | None |
| ExteriorFinish | Stucco |
| FoundationType | Poured Concrete |
| HeatingFuel | Natural Gas |
| HeatingType | Forced Air |
| StoriesTotal | 2 |
| SizeInterior | 1190 Sqft |
| Type | House |
| UtilityWater | Municipal Water |
Parking
| Detached Garage |
Land
| AccessType | Road Access, Highway Access |
| Acreage | No |
| LandAmenities | Place Of Worship, Public Transit, Schools |
| Sewer | Municipal Sewage System |
| SizeDepth | 109 Ft |
| SizeFrontage | 50 Ft |
| SizeIrregular | 0.126 |
| SizeTotal | 0.126 Ac|under 1/2 Acre |
| SizeTotalText | 0.126 Ac|under 1/2 Acre |
| ZoningDescription | Rl2 |
Rooms
| Level | Type | Length | Width | Dimensions |
|---|---|---|---|---|
| Second Level | Office | 11'2'' x 9'1'' | ||
| Second Level | Bedroom | 28'1'' x 10'6'' | ||
| Basement | Other | 10'8'' x 9'9'' | ||
| Basement | Other | 28'9'' x 15'11'' | ||
| Main Level | Bedroom | 13'3'' x 8'2'' | ||
| Main Level | Sitting Room | 8'6'' x 6'10'' | ||
| Main Level | Living Room | 16'9'' x 8'2'' | ||
| Main Level | 4pc Bathroom | 9'1'' x 4'10'' | ||
| Main Level | Kitchen | 13'2'' x 10'6'' |
https://www.realtor.ca/real-estate/27628550/91-broadway-welland
Interested?
Contact us for more information
Rob Golfi
Salesperson
1 Markland Street
Hamilton, Ontario L8P 2J5















































































