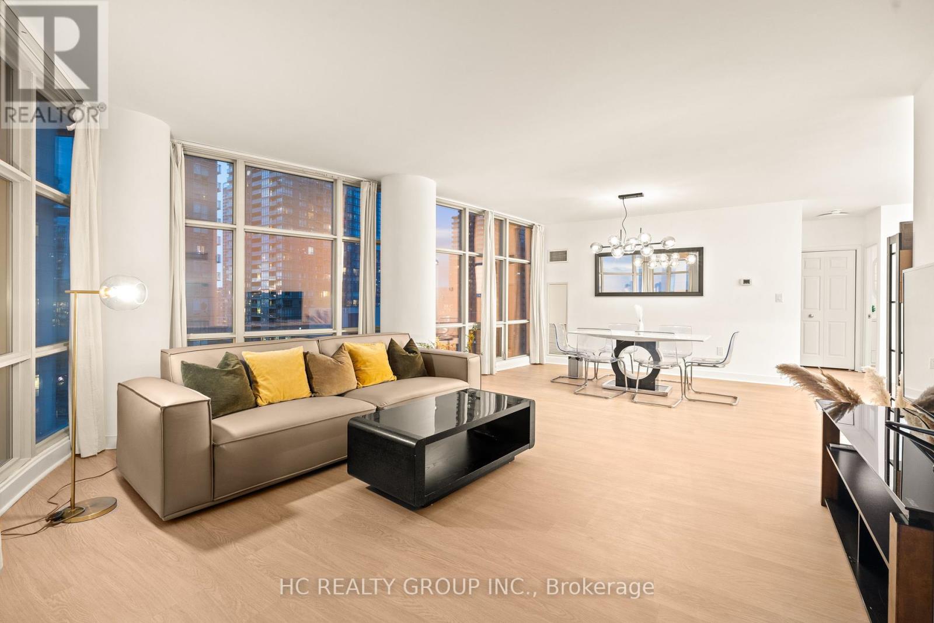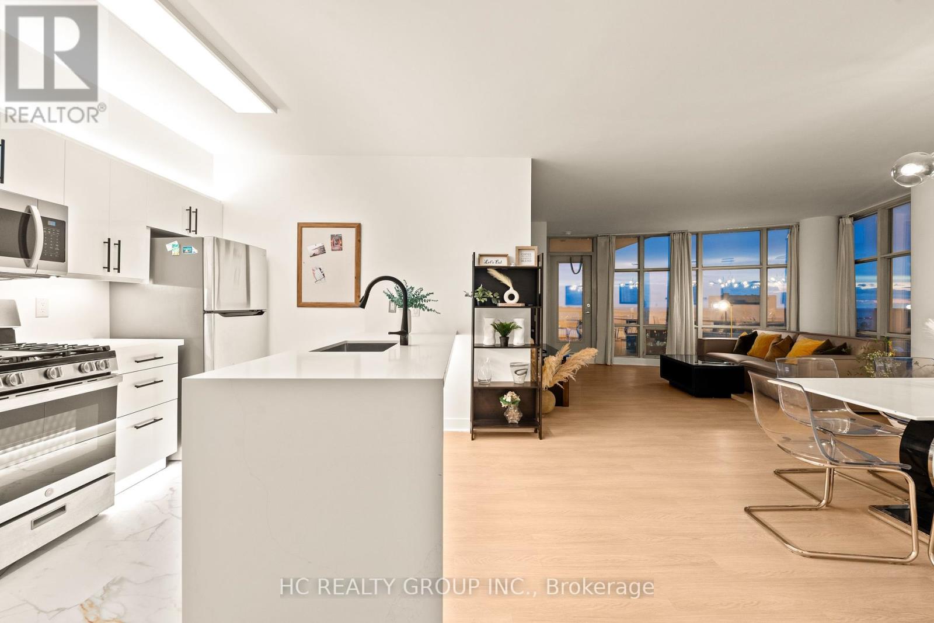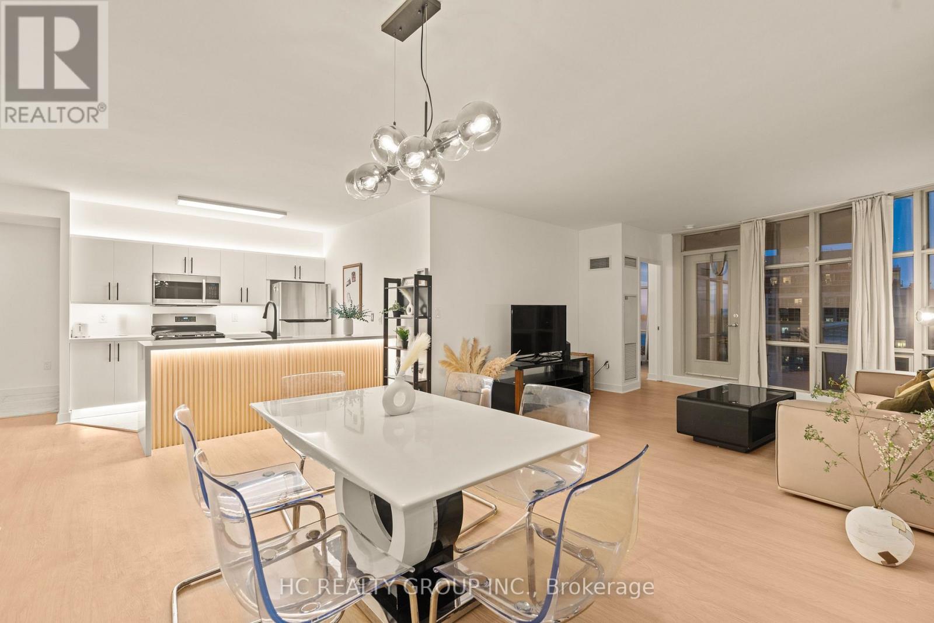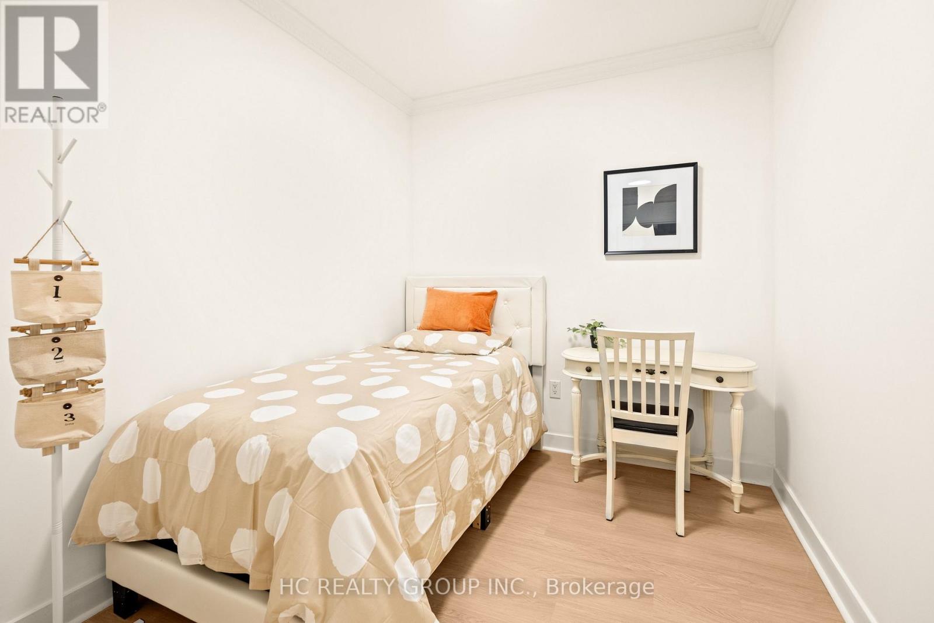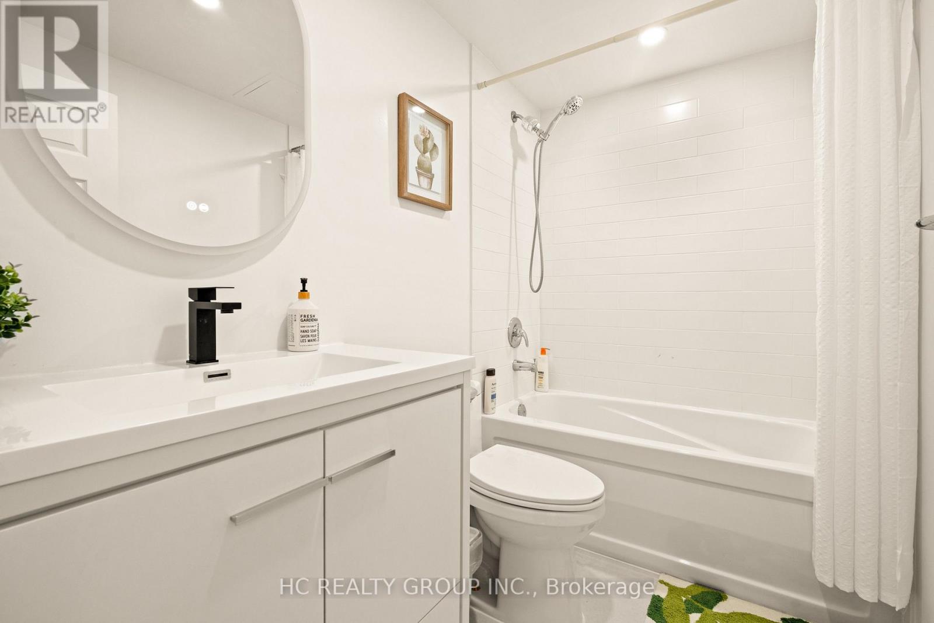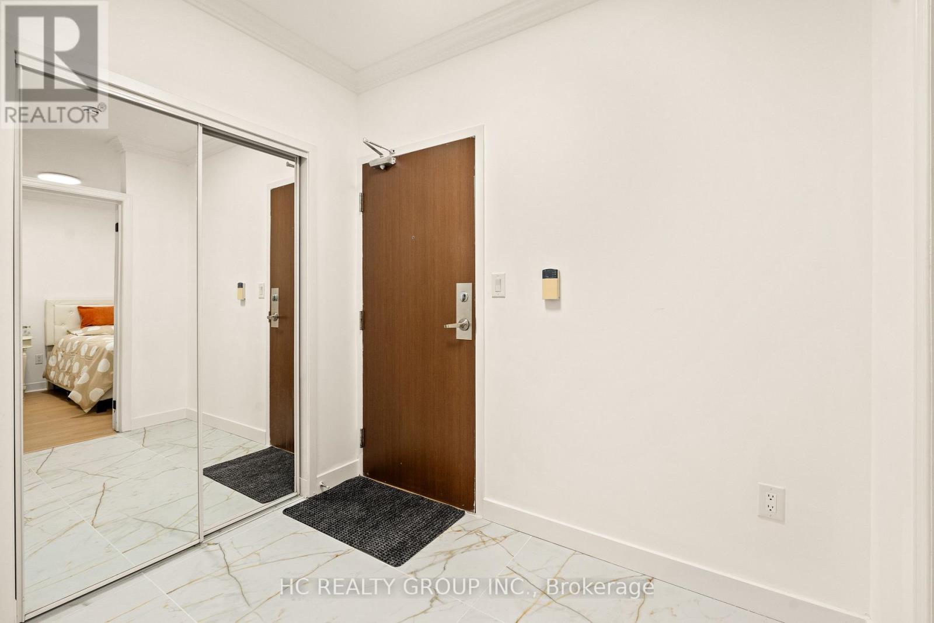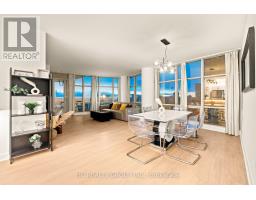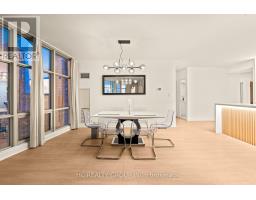1212 - 35 Mariner Terrace Toronto, Ontario M5V 3V9
$999,999Maintenance, Heat, Water, Electricity, Parking
$983.70 Monthly
Maintenance, Heat, Water, Electricity, Parking
$983.70 MonthlyExplore this inviting condo boasting 1300 sqft plus a balcony, where you'll take pride in calling it home. This residence is newly renovated and has two bedrooms, a den, one parking spot, and a locker. Its expansive layout is filled with sunlight through floor-to-ceiling windows, offering stunning views of the downtown skyline, CN Tower, and Rogers Centre. The airy, open- concept living and dining area creates an ideal ambiance for relaxation and social gatherings. The modern kitchen is equipped with stainless steel appliances and ample storage space. The master bedroom includes an ensuite bath and Walk In Closet for added convenience. Additionally, the second bedroom features floor-to-ceiling windows. The spacious den provides the comfort of a home office for professionals or doubles as a welcoming guest room. 2 LOCKERS !!!! (id:50886)
Property Details
| MLS® Number | C10412816 |
| Property Type | Single Family |
| Community Name | Waterfront Communities C1 |
| AmenitiesNearBy | Park, Public Transit, Schools |
| CommunityFeatures | Pets Not Allowed |
| Features | Balcony, In Suite Laundry |
| ParkingSpaceTotal | 1 |
| PoolType | Indoor Pool |
| ViewType | View |
| WaterFrontType | Waterfront |
Building
| BathroomTotal | 2 |
| BedroomsAboveGround | 2 |
| BedroomsBelowGround | 1 |
| BedroomsTotal | 3 |
| Amenities | Security/concierge, Exercise Centre, Party Room, Visitor Parking, Storage - Locker |
| Appliances | Dishwasher, Dryer, Microwave, Refrigerator, Stove, Washer, Window Coverings |
| CoolingType | Central Air Conditioning |
| ExteriorFinish | Concrete |
| FlooringType | Laminate, Ceramic |
| HeatingFuel | Natural Gas |
| HeatingType | Forced Air |
| SizeInterior | 1199.9898 - 1398.9887 Sqft |
| Type | Apartment |
Parking
| Underground |
Land
| Acreage | No |
| LandAmenities | Park, Public Transit, Schools |
| SurfaceWater | Lake/pond |
Rooms
| Level | Type | Length | Width | Dimensions |
|---|---|---|---|---|
| Main Level | Living Room | 7.41 m | 5.03 m | 7.41 m x 5.03 m |
| Main Level | Dining Room | 7.41 m | 5.03 m | 7.41 m x 5.03 m |
| Main Level | Kitchen | 2.68 m | 2.37 m | 2.68 m x 2.37 m |
| Main Level | Primary Bedroom | 3.62 m | 3.77 m | 3.62 m x 3.77 m |
| Main Level | Bedroom 2 | 3.82 m | 2.9 m | 3.82 m x 2.9 m |
| Main Level | Den | 3.13 m | 2.46 m | 3.13 m x 2.46 m |
Interested?
Contact us for more information
Samuel Li
Salesperson
9206 Leslie St 2nd Flr
Richmond Hill, Ontario L4B 2N8






