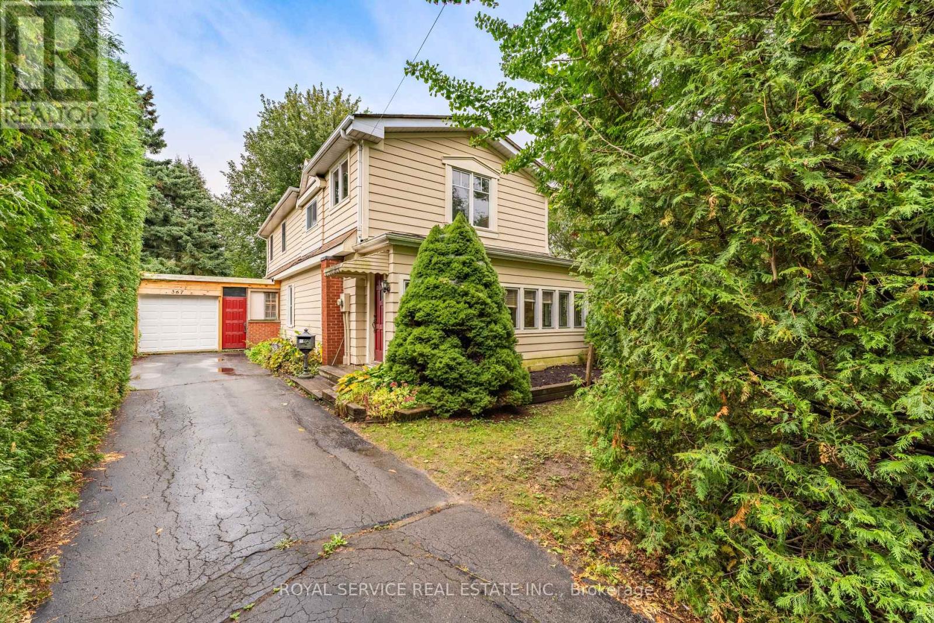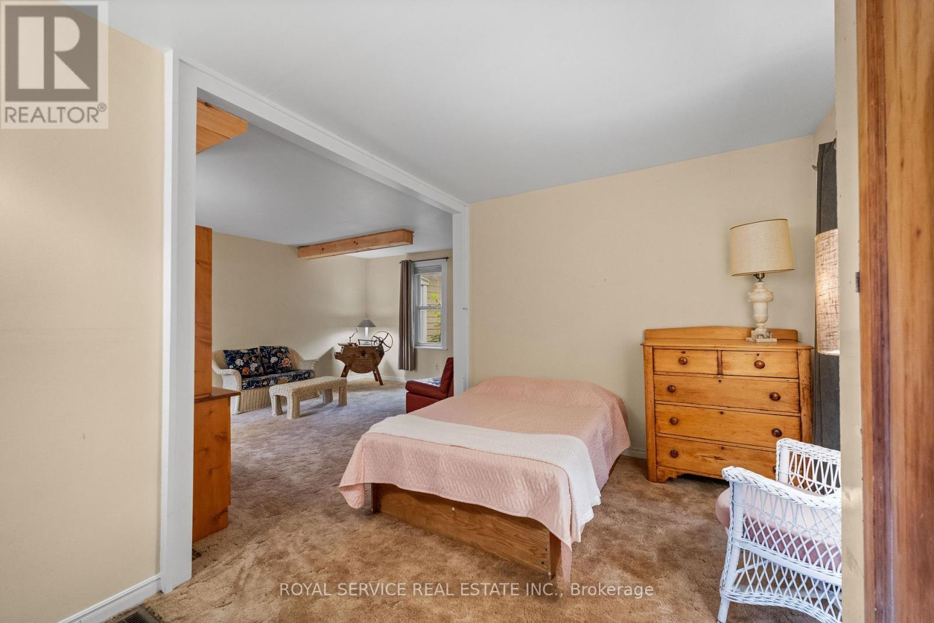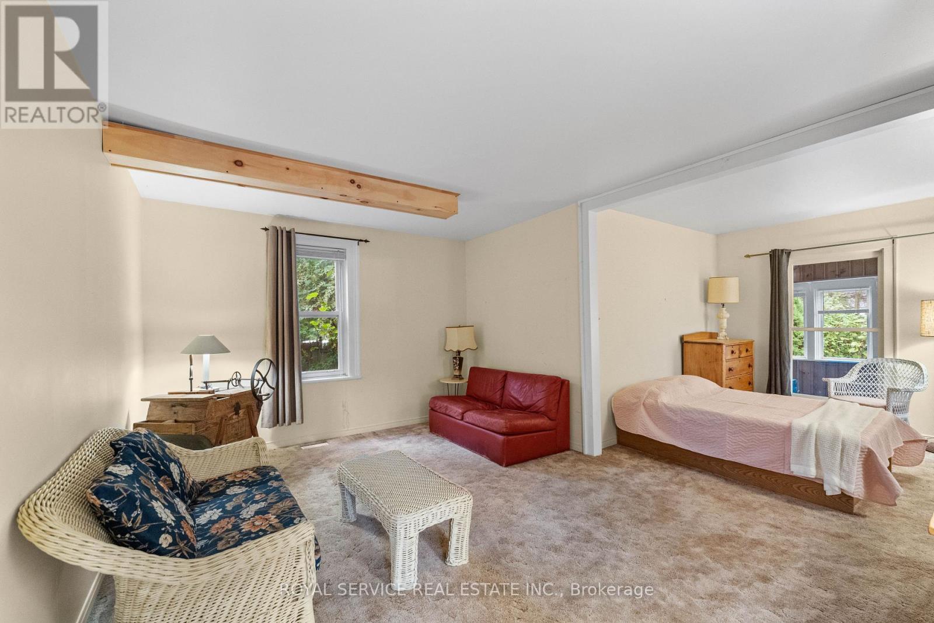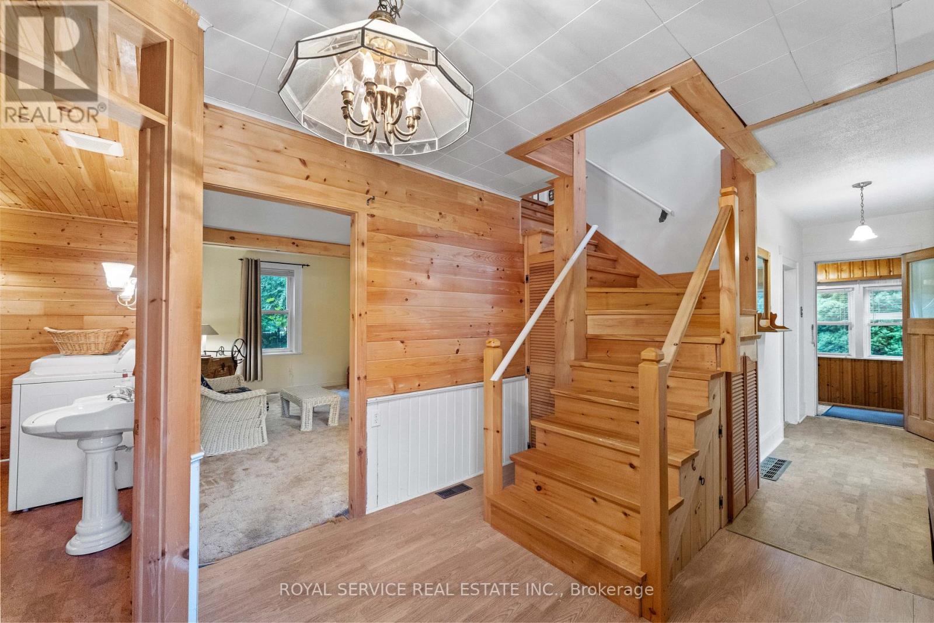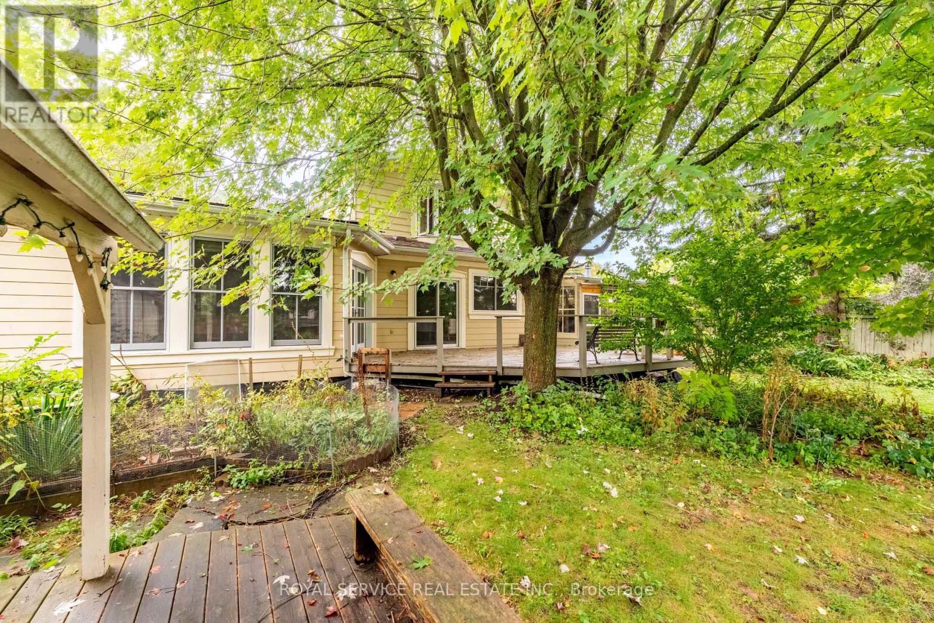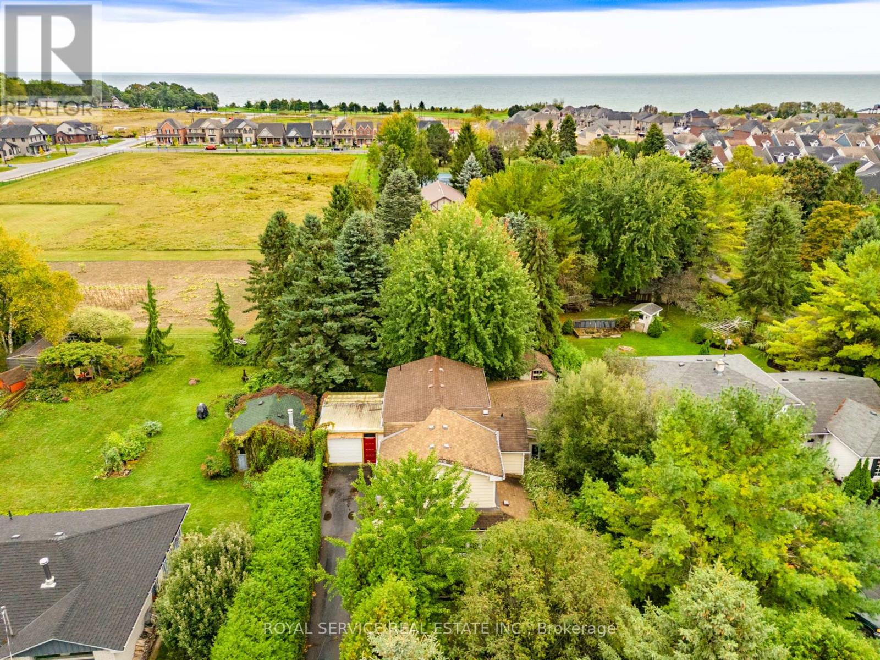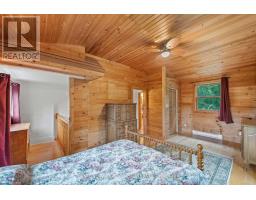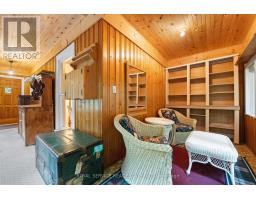367 Lakeshore Road Port Hope, Ontario L1A 1R2
$950,000
Step inside this custom home and experience an immediate sense of warmth and family. Nestled on a spacious in-town lot, this property is located in the highly sought-after Lakeshore Road community.The expansive main floor features a large eat-in kitchen that flows seamlessly into a bright great room, complete with a cozy gas fireplace and large picturesque windows overlooking beautifully established gardens. The ash wood-clad ceilings add a unique touch, enhancing the inviting atmosphere throughout the home.An additional living space provides versatility, perfect for a potential main floor bedroom or den, and includes a convenient 2-piece bathroom and laundry area.On the second floor, you'll find two generous bedrooms, including a primary suite with a large walk-in closet and an additional closet for ample storage. The 4-piece bathroom boasts double sinks and a walk-in tub, combining style and functionality.The exterior of the home is equally impressive, featuring lovingly maintained gardens, a spacious back deck for entertaining, and three large garden sheds for all your storage needs.This remarkable property offers immense potential for creating your dream home in a desirable community. Dont miss your chance to make it your own! (id:50886)
Property Details
| MLS® Number | X9369804 |
| Property Type | Single Family |
| Community Name | Port Hope |
| AmenitiesNearBy | Schools, Place Of Worship |
| CommunityFeatures | School Bus, Community Centre |
| Features | Irregular Lot Size |
| ParkingSpaceTotal | 4 |
| Structure | Porch, Deck, Shed, Workshop |
Building
| BathroomTotal | 2 |
| BedroomsAboveGround | 2 |
| BedroomsTotal | 2 |
| Amenities | Fireplace(s) |
| Appliances | Water Heater |
| BasementDevelopment | Unfinished |
| BasementType | N/a (unfinished) |
| ConstructionStyleAttachment | Detached |
| CoolingType | Central Air Conditioning |
| ExteriorFinish | Vinyl Siding |
| FireplacePresent | Yes |
| FoundationType | Poured Concrete |
| HeatingFuel | Natural Gas |
| HeatingType | Forced Air |
| StoriesTotal | 2 |
| SizeInterior | 1999.983 - 2499.9795 Sqft |
| Type | House |
| UtilityWater | Municipal Water |
Parking
| Attached Garage |
Land
| Acreage | No |
| FenceType | Fenced Yard |
| LandAmenities | Schools, Place Of Worship |
| Sewer | Septic System |
| SizeDepth | 201 Ft |
| SizeFrontage | 69 Ft ,2 In |
| SizeIrregular | 69.2 X 201 Ft |
| SizeTotalText | 69.2 X 201 Ft|1/2 - 1.99 Acres |
| ZoningDescription | Rr |
Rooms
| Level | Type | Length | Width | Dimensions |
|---|---|---|---|---|
| Second Level | Bedroom 2 | 5.75 m | 5.26 m | 5.75 m x 5.26 m |
| Second Level | Primary Bedroom | 6.05 m | 7.87 m | 6.05 m x 7.87 m |
| Second Level | Bathroom | 2.94 m | 4.42 m | 2.94 m x 4.42 m |
| Main Level | Kitchen | 3.25 m | 4.86 m | 3.25 m x 4.86 m |
| Main Level | Eating Area | 2.83 m | 4.86 m | 2.83 m x 4.86 m |
| Main Level | Family Room | 5.81 m | 5.17 m | 5.81 m x 5.17 m |
| Main Level | Bathroom | 4.12 m | 1.87 m | 4.12 m x 1.87 m |
| Main Level | Living Room | 4.93 m | 3.66 m | 4.93 m x 3.66 m |
| Main Level | Bedroom | 4.42 m | 2.89 m | 4.42 m x 2.89 m |
https://www.realtor.ca/real-estate/27472076/367-lakeshore-road-port-hope-port-hope
Interested?
Contact us for more information
Nikki Kelly
Salesperson
42 Walton Street
Port Hope, Ontario L1A 1N1
Jennifer Lean-Gadbois
Salesperson
42 Walton Street
Port Hope, Ontario L1A 1N1

