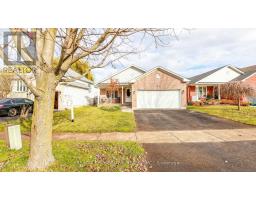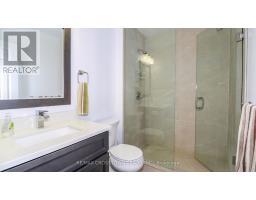99 Leggott Avenue Barrie, Ontario L4N 8B8
$699,900
STOP LOOKING, THIS HOME HAS ALL YOU NEED!! $70,0000 IN UPGRADES IN 2021!! Amazing Fully-Detached 4 Level Split. Home Features 3 Bedrooms & 2 Full Bathrooms. PRICED RIGHT! Perfect Modern Home Offers Everything You Needed to Welcome You to the Market. Whether You Are Upgrading or Downsizing With the Family This Updated Home is for You. Renovations Includes; Upgrading the Entire Eat-in Kitchen Which Features a Stainless Steel Refrigerator, Gas Stove, Dishwasher & Microwave. Lots of Custom Cupboards and Gleaming Ceramic Tile Floors. Plus a Sliding Doors to the Fully Fenced Backyard. Luxurious Remodeled Upstairs Washroom with Wall-to-Wall Glassed-in Shower and New Hall Linen Closet. Amazing Engineered Walnut Hardwood Floors in Livingroom, Dining Room and on Upper Level Landing. All Flooring Upgraded in 2021 (except Upstairs 2nd Bdrm). Main Level Offers a Wonderful Open Concept Livingroom, Dining room & Eat-in Kitchen. Upper Level Has 2 Large Bedrooms and Fully Renovated Washroom. Lower Level Offers Family rooms, Third Bedroom, which can be Used as an Office, and Downstairs Full Washroom Boast New Floor & Vanity. (Wonderful In-law Potential). The Unspoiled Basement Provides the Laundry Room and Features and Impressive HIDDEN SAFE ROOM for all your Important Valuables. Great Location View Outside Picture Window is Park/Greenbelt and Trails. Close by There are Schools, Skiing, Hiking Nature Trails, Shopping, Restaurants, Dog Park, etc. Great Commuter Home. 10 Min to Hwy 400, 25 Min to Base Borden, 30 Min. to Alliston, 35 Min & Wasaga Beach and a little over 1 hr. to Toronto. Everything about This Home is Perfect For Those Gatherings! Come and Take a Look at This Beauty...Don't Miss Out! (id:50886)
Property Details
| MLS® Number | S10412831 |
| Property Type | Single Family |
| Community Name | Painswick South |
| AmenitiesNearBy | Beach, Park |
| EquipmentType | Water Heater |
| Features | Irregular Lot Size |
| ParkingSpaceTotal | 4 |
| RentalEquipmentType | Water Heater |
| Structure | Shed |
Building
| BathroomTotal | 2 |
| BedroomsAboveGround | 3 |
| BedroomsTotal | 3 |
| Appliances | Garage Door Opener Remote(s), Dishwasher, Dryer, Garage Door Opener, Microwave, Refrigerator, Stove, Washer, Water Softener, Window Coverings |
| BasementDevelopment | Unfinished |
| BasementType | Full (unfinished) |
| ConstructionStyleAttachment | Detached |
| ConstructionStyleSplitLevel | Backsplit |
| CoolingType | Central Air Conditioning |
| ExteriorFinish | Vinyl Siding, Brick |
| FireProtection | Smoke Detectors |
| FlooringType | Hardwood, Ceramic, Carpeted |
| FoundationType | Poured Concrete |
| HeatingFuel | Natural Gas |
| HeatingType | Forced Air |
| SizeInterior | 1099.9909 - 1499.9875 Sqft |
| Type | House |
| UtilityWater | Municipal Water |
Parking
| Attached Garage |
Land
| Acreage | No |
| FenceType | Fenced Yard |
| LandAmenities | Beach, Park |
| Sewer | Sanitary Sewer |
| SizeDepth | 108 Ft |
| SizeFrontage | 49 Ft ,7 In |
| SizeIrregular | 49.6 X 108 Ft |
| SizeTotalText | 49.6 X 108 Ft|1/2 - 1.99 Acres |
| SurfaceWater | Lake/pond |
| ZoningDescription | R3 |
Rooms
| Level | Type | Length | Width | Dimensions |
|---|---|---|---|---|
| Third Level | Family Room | 5.18 m | 4.72 m | 5.18 m x 4.72 m |
| Third Level | Bedroom 3 | 3.45 m | 3.17 m | 3.45 m x 3.17 m |
| Third Level | Bathroom | 1.63 m | 1.63 m | 1.63 m x 1.63 m |
| Basement | Other | 4.07 m | 1.52 m | 4.07 m x 1.52 m |
| Basement | Laundry Room | 9.07 m | 3.12 m | 9.07 m x 3.12 m |
| Main Level | Living Room | 5.97 m | 3.12 m | 5.97 m x 3.12 m |
| Main Level | Kitchen | 4.41 m | 3.27 m | 4.41 m x 3.27 m |
| Upper Level | Primary Bedroom | 3.53 m | 3.35 m | 3.53 m x 3.35 m |
| Upper Level | Bedroom | 4.47 m | 2.74 m | 4.47 m x 2.74 m |
| Upper Level | Bathroom | 1.65 m | 1.6 m | 1.65 m x 1.6 m |
Utilities
| Cable | Available |
| Sewer | Available |
https://www.realtor.ca/real-estate/27628765/99-leggott-avenue-barrie-painswick-south-painswick-south
Interested?
Contact us for more information
Sharon Madeley
Salesperson
566 Bryne Drive Unit B1, 105880 &105965
Barrie, Ontario L4N 9P6

















































































